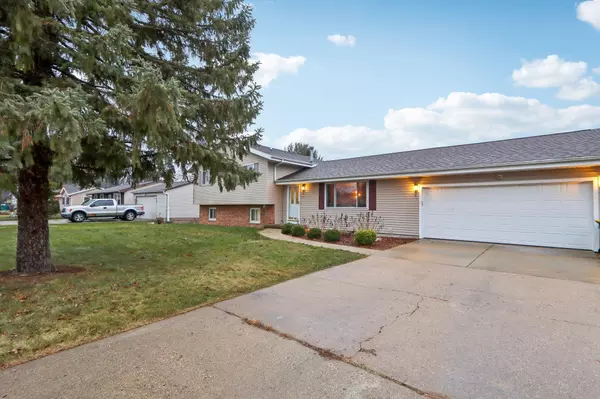301 Highland Avenue Fort Atkinson, WI 53538
4 Beds
3 Baths
1,811 SqFt
UPDATED:
01/04/2025 02:32 PM
Key Details
Property Type Single Family Home
Sub Type Multi-level
Listing Status Pending
Purchase Type For Sale
Square Footage 1,811 sqft
Price per Sqft $165
Subdivision Highland Estates
MLS Listing ID 1990746
Style Tri-level
Bedrooms 4
Full Baths 3
Year Built 1980
Annual Tax Amount $4,340
Tax Year 2023
Lot Size 0.260 Acres
Acres 0.26
Property Description
Location
State WI
County Jefferson
Area Fort Atkinson - C
Zoning Res
Direction South on Janesville Ave, Left on Highland Ave
Rooms
Other Rooms Rec Room
Basement Partial, Finished, Poured concrete foundatn
Kitchen Breakfast bar, Range/Oven, Refrigerator, Dishwasher, Microwave
Interior
Interior Features Wood or sim. wood floor, Water softener RENTED, At Least 1 tub, Internet - Cable
Heating Forced air
Cooling Forced air
Inclusions Range/Oven, Refrigerator, Dishwasher, Microwave, Pool Table, Kitchen Barstools, Lower Level Bar Stools, Outdoor Pool and Associated Equipment/ Chemicals
Exterior
Exterior Feature Deck, Fenced Yard, Pool - above ground
Parking Features 2 car, Attached
Garage Spaces 2.0
Building
Water Municipal water, Municipal sewer
Structure Type Vinyl,Brick
Schools
Elementary Schools Luther
Middle Schools Fort Atkinson
High Schools Fort Atkinson
School District Fort Atkinson
Others
SqFt Source Assessor
Energy Description Natural gas

Copyright 2025 South Central Wisconsin MLS Corporation. All rights reserved






