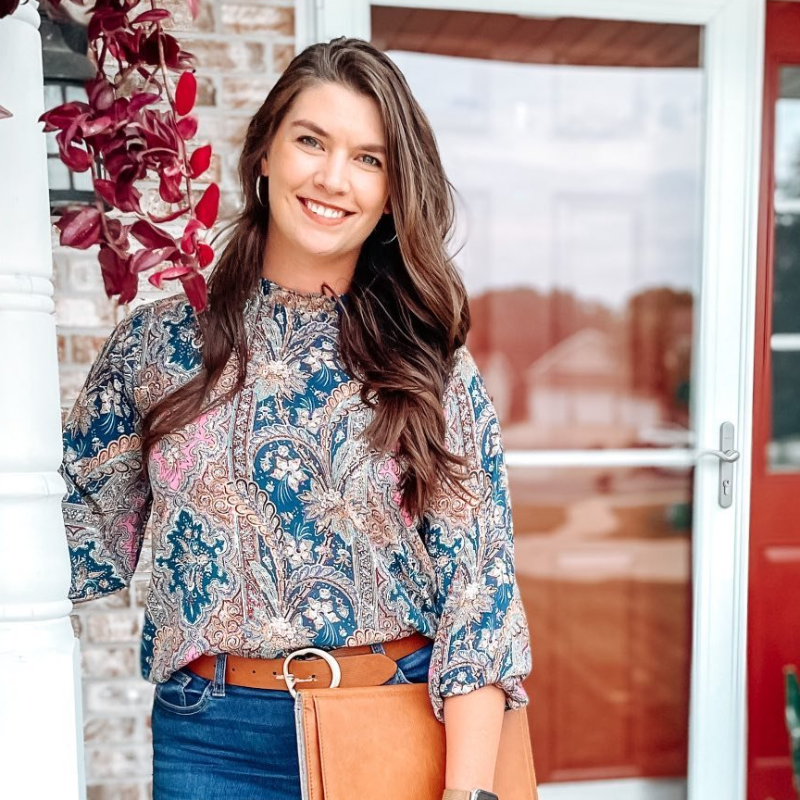
352 Dahlia Drive #36 Stoughton, WI 53589
3 Beds
2 Baths
1,547 SqFt
UPDATED:
Key Details
Property Type Single Family Home
Sub Type 1 story,Under construction
Listing Status Active
Purchase Type For Sale
Square Footage 1,547 sqft
Price per Sqft $313
Subdivision Magnolia Springs
MLS Listing ID 2008543
Style Ranch,Prairie/Craftsman
Bedrooms 3
Full Baths 2
Year Built 2025
Annual Tax Amount $2
Tax Year 2025
Lot Size 6,969 Sqft
Acres 0.16
Property Sub-Type 1 story,Under construction
Property Description
Location
State WI
County Dane
Area Stoughton - C
Zoning Res
Direction Head South on S Page St, Turn Right on Dahlia Drive
Rooms
Basement Full, Sump pump, Stubbed for Bathroom, Radon Mitigation System, Poured concrete foundatn
Bedroom 2 12x10
Bedroom 3 12x10
Kitchen Pantry, Kitchen Island, Range/Oven, Refrigerator, Dishwasher, Microwave, Disposal
Interior
Interior Features Wood or sim. wood floor, Walk-in closet(s), Great room, Water softener inc, Cable available, Walk thru bedroom, Internet - Cable, Internet- Fiber available, Internet - Satellite/Dish, Smart garage door opener
Heating Forced air, Central air, Whole House Fan
Cooling Forced air, Central air, Whole House Fan
Inclusions Refrigerator, Stove/Oven, Microwave, Disposal, Dishwasher, Water Softener, Passive Radon, Garage Door Openers and Remotes
Laundry M
Exterior
Parking Features 2 car, Attached, Opener
Garage Spaces 2.0
Building
Lot Description Sidewalk
Water Municipal water, Municipal sewer
Structure Type Vinyl
Schools
Elementary Schools Kegonsa
Middle Schools River Bluff
High Schools Stoughton
School District Stoughton
Others
SqFt Source Blue Print
Energy Description Natural gas
Pets Allowed Limited home warranty
Virtual Tour https://my.matterport.com/show/?m=aptJAdMzd7W

Copyright 2025 South Central Wisconsin MLS Corporation. All rights reserved







