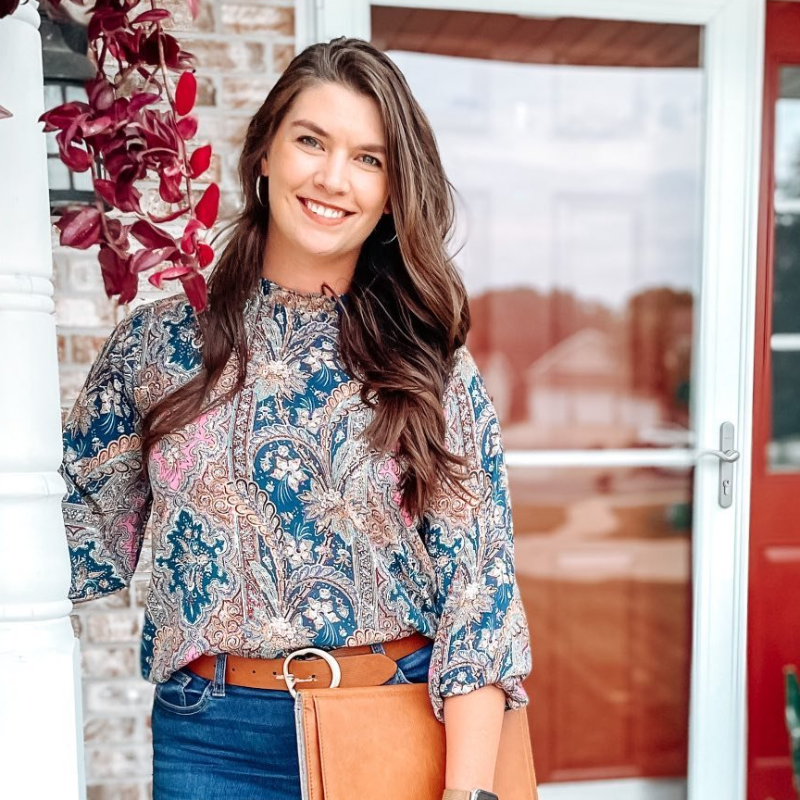
311 Marlboro Avenue Edgerton, WI 53534
4 Beds
2 Baths
1,809 SqFt
UPDATED:
Key Details
Property Type Single Family Home
Sub Type Multi-level,Shared Wall/HalfDuplex
Listing Status Active
Purchase Type For Sale
Square Footage 1,809 sqft
Price per Sqft $171
MLS Listing ID 2010104
Style Tri-level
Bedrooms 4
Full Baths 2
Year Built 1995
Annual Tax Amount $4,212
Tax Year 2024
Lot Size 6,098 Sqft
Acres 0.14
Property Sub-Type Multi-level,Shared Wall/HalfDuplex
Property Description
Location
State WI
County Rock
Area Edgerton - C
Zoning Res
Direction South Main Street to Hain Road to Marlboro Avenue
Rooms
Other Rooms Bonus Room
Basement Full, Full Size Windows/Exposed, Walkout to yard, Finished, Sump pump, Poured concrete foundatn
Bedroom 2 13x12
Bedroom 3 10x10
Bedroom 4 10x10
Kitchen Range/Oven, Refrigerator, Microwave, Disposal
Interior
Interior Features Washer, Dryer, At Least 1 tub
Heating Forced air, Central air
Cooling Forced air, Central air
Inclusions Washer, dryer, overhead garage door opener, all window coverings, dishwasher, refrigerator, microwave, disposal, oven/range, water softener, sump pump, shed
Laundry L
Exterior
Exterior Feature Patio, Fenced Yard, Storage building
Parking Features 2 car, Attached, Opener
Garage Spaces 2.0
Building
Water Municipal water, Municipal sewer
Structure Type Vinyl,Brick,Stone
Schools
Elementary Schools Edgerton Community
Middle Schools Edgerton
High Schools Edgerton
School District Edgerton
Others
SqFt Source Seller
Energy Description Natural gas
Virtual Tour https://my.matterport.com/show/?m=QkLTGd6tTWr

Copyright 2025 South Central Wisconsin MLS Corporation. All rights reserved







