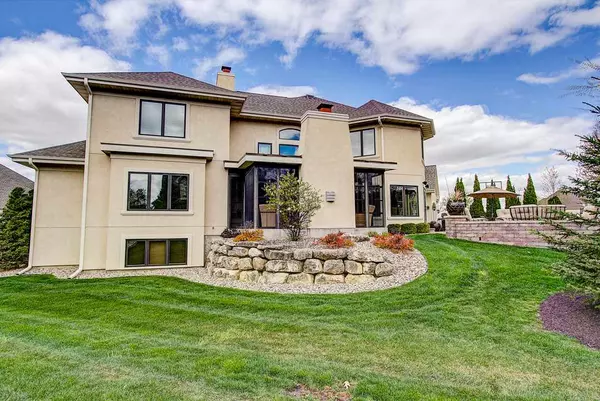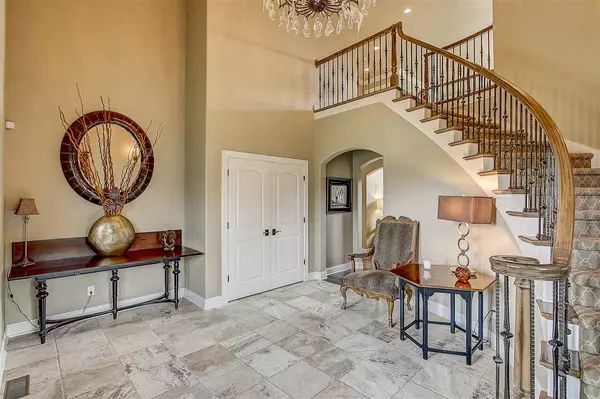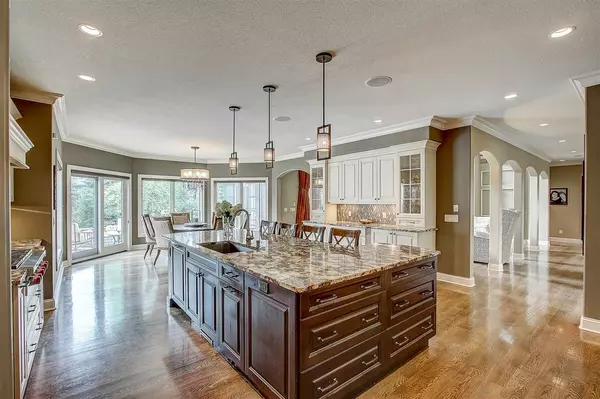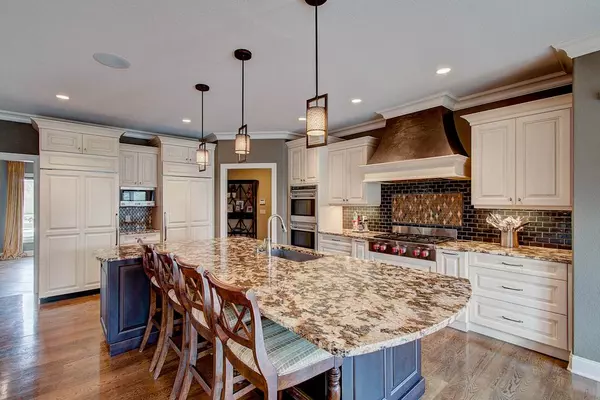Bought with Realty Executives Cooper Spransy
$1,120,000
$1,199,900
6.7%For more information regarding the value of a property, please contact us for a free consultation.
910 River Birch Rd Middleton, WI 53562
4 Beds
5.5 Baths
6,363 SqFt
Key Details
Sold Price $1,120,000
Property Type Single Family Home
Sub Type 2 story
Listing Status Sold
Purchase Type For Sale
Square Footage 6,363 sqft
Price per Sqft $176
Subdivision Blackhawk
MLS Listing ID 1857447
Sold Date 12/09/19
Style Contemporary
Bedrooms 4
Full Baths 5
Half Baths 1
HOA Fees $29/ann
Year Built 2011
Annual Tax Amount $17,134
Tax Year 2018
Lot Size 0.406 Acres
Acres 0.406
Property Description
Custom built Hart DeNoble masterpiece in desirable Blackhawk subdivision. Stunning two story foyer & great room. Gourmet kitchen w/Wolf & Sub Zero appliances, oversized island, & granite tops. Relax & entertain on the porch w/cedar siding, beams & fireplace. Built in fire pit and paver patio. Private main level master suite w/spa like bath features tiled shower w/2 shower heads, jetted tub & his/hers vanities. Three upper level bedrooms each w/en suite bath and walk in closet. Walk out LL w/game room, exercise room, wet bar, family room, office & full bath. No detail has been spared!
Location
State WI
County Dane
Area Madison - C W05
Zoning SR-C1
Direction Mineral Point Rd to west on Old Sauk Rd, right on Big Stone, left on River Birch Rd
Rooms
Other Rooms Exercise Room , Den/Office
Basement Full, Full Size Windows/Exposed, Partially finished, Sump pump, Poured concrete foundatn
Master Bath Full, Walk-in Shower, Separate Tub
Kitchen Pantry, Kitchen Island, Range/Oven, Refrigerator, Dishwasher, Microwave, Freezer, Disposal
Interior
Interior Features Wood or sim. wood floor, Walk-in closet(s), Great room, Washer, Dryer, Central vac, Jetted bathtub, Wet bar, Cable available, Hi-Speed Internet Avail, At Least 1 tub, Split bedrooms
Heating Forced air, Central air
Cooling Forced air, Central air
Fireplaces Number Gas, 3+ fireplaces
Laundry M
Exterior
Exterior Feature Patio
Garage 3 car, Attached
Building
Lot Description Corner, Sidewalk
Water Municipal water, Municipal sewer
Structure Type Stucco,Stone
Schools
Elementary Schools Sauk Trail
Middle Schools Kromrey
High Schools Middleton
School District Middleton-Cross Plains
Others
SqFt Source Blue Print
Energy Description Natural gas
Read Less
Want to know what your home might be worth? Contact us for a FREE valuation!

Our team is ready to help you sell your home for the highest possible price ASAP

This information, provided by seller, listing broker, and other parties, may not have been verified.
Copyright 2024 South Central Wisconsin MLS Corporation. All rights reserved







