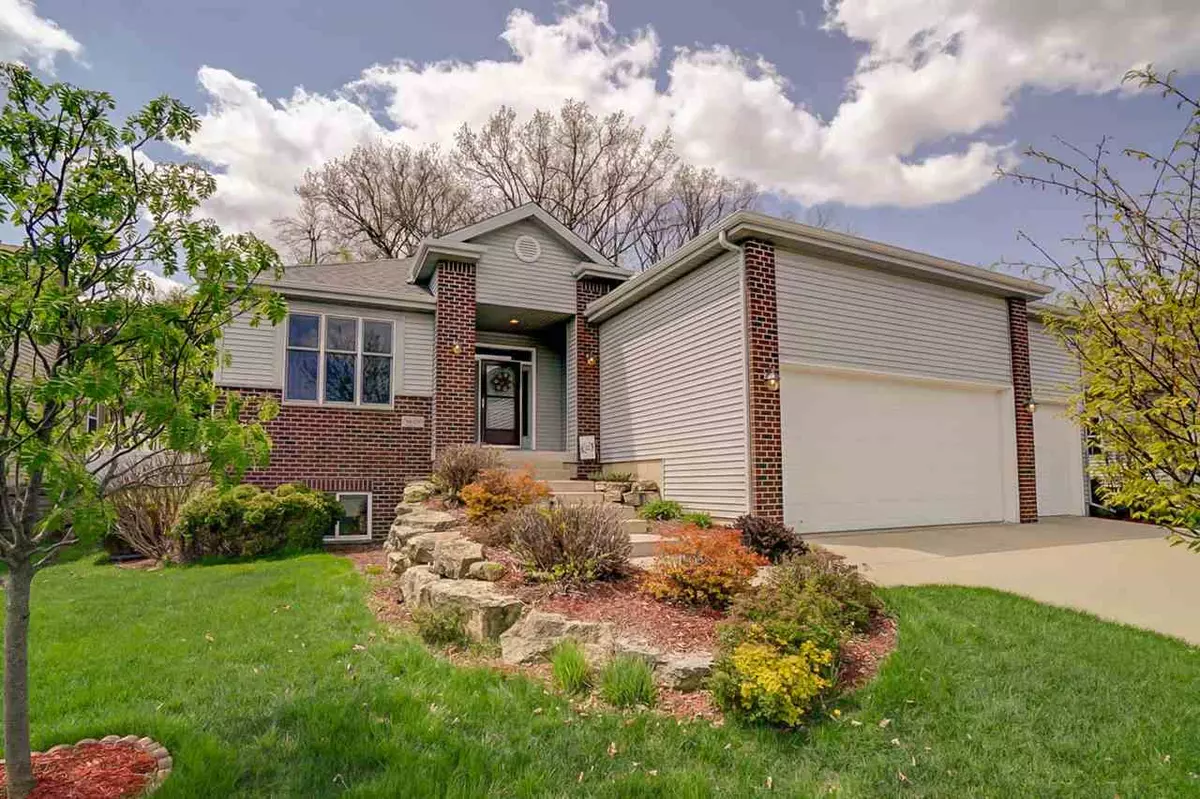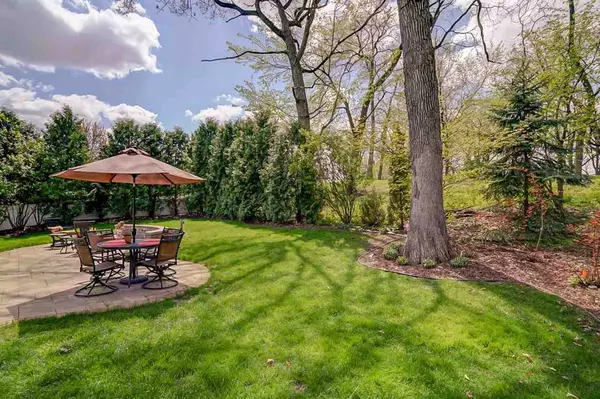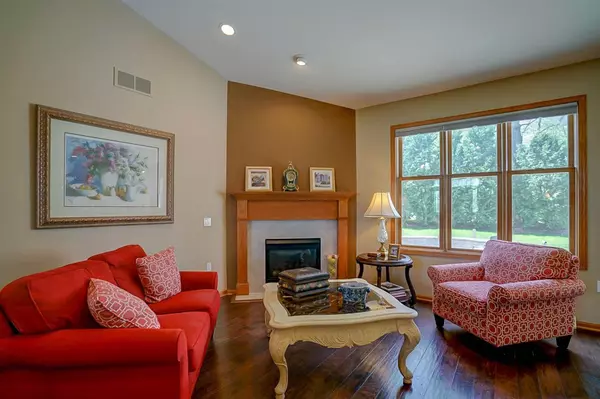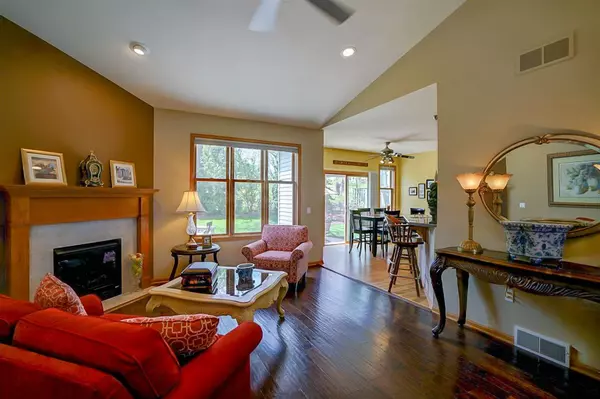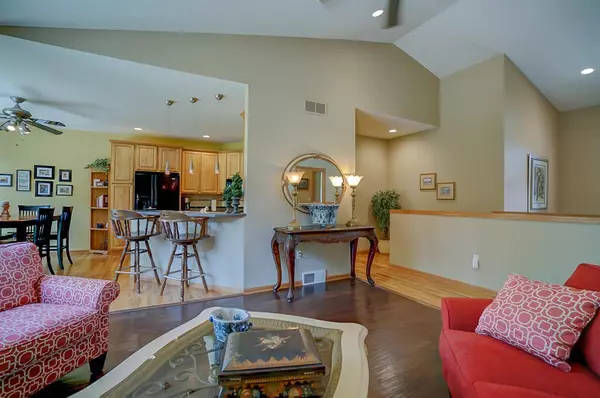$445,000
$460,000
3.3%For more information regarding the value of a property, please contact us for a free consultation.
9609 Shadow Ridge Tr Middleton, WI 53562
4 Beds
3 Baths
2,521 SqFt
Key Details
Sold Price $445,000
Property Type Single Family Home
Sub Type 1 story
Listing Status Sold
Purchase Type For Sale
Square Footage 2,521 sqft
Price per Sqft $176
Subdivision Greystone
MLS Listing ID 1857414
Sold Date 02/07/20
Style Ranch
Bedrooms 4
Full Baths 3
Year Built 2004
Annual Tax Amount $8,632
Tax Year 2018
Lot Size 9,147 Sqft
Acres 0.21
Property Description
Why even consider the hastle of building when you can simply move right into this beautifully maintained & update ranch home located in Middleton Schools. Features include an open floor plan w/vaulted ceilings, loads of windows, split bedrooms & private backyard w/finished LL. Updates incl: Custom Closets, Hardwood Floors, Paint, Custom Paver Patio w/fire pit, new roof & clog free gutters. The large open kitchen leading to the dining area and living room is great for entertaining. Master Suite features tray ceilings, a large closet and jetted tub & double sinks in bath. Garage is extra deep & sprinkler system in yard!
Location
State WI
County Dane
Area Madison - C W05
Zoning SR-C1
Direction Old Sauk Rd to Cricket to Shadow Ridge
Rooms
Basement Full, Full Size Windows/Exposed, Partially finished, Sump pump, 8'+ Ceiling, Radon Mitigation System
Master Bath Full, Tub/Shower Combo
Kitchen Breakfast bar, Range/Oven, Refrigerator, Dishwasher, Microwave, Disposal
Interior
Interior Features Wood or sim. wood floor, Walk-in closet(s), Great room, Vaulted ceiling, Water softener inc, Jetted bathtub, Cable available, Split bedrooms
Heating Forced air, Central air
Cooling Forced air, Central air
Fireplaces Number Gas, 1 fireplace
Laundry M
Exterior
Exterior Feature Patio, Sprinkler system
Garage 3 car, Attached
Garage Spaces 3.0
Building
Lot Description Wooded
Water Municipal water, Municipal sewer
Structure Type Vinyl,Brick
Schools
Elementary Schools Sauk Trail
Middle Schools Kromrey
High Schools Middleton
School District Middleton-Cross Plains
Others
SqFt Source Other
Energy Description Natural gas
Pets Description Limited home warranty, In an association
Read Less
Want to know what your home might be worth? Contact us for a FREE valuation!

Our team is ready to help you sell your home for the highest possible price ASAP

This information, provided by seller, listing broker, and other parties, may not have been verified.
Copyright 2024 South Central Wisconsin MLS Corporation. All rights reserved



