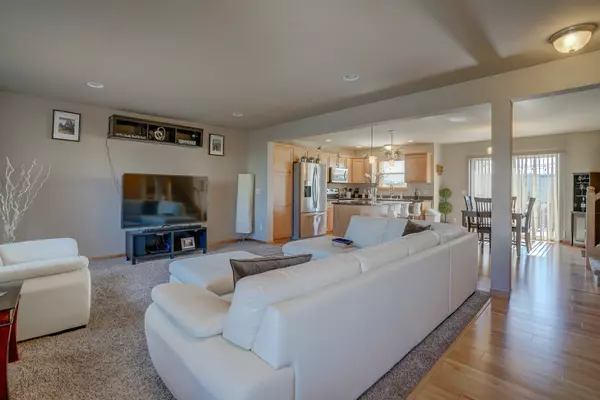Bought with Bunbury & Assoc, REALTORS
$285,000
$275,000
3.6%For more information regarding the value of a property, please contact us for a free consultation.
6915 Reston Heights Dr Madison, WI 53718
3 Beds
3.5 Baths
1,921 SqFt
Key Details
Sold Price $285,000
Property Type Single Family Home
Sub Type 2 story
Listing Status Sold
Purchase Type For Sale
Square Footage 1,921 sqft
Price per Sqft $148
Subdivision The Meadowlands
MLS Listing ID 1879004
Sold Date 04/13/20
Style Victorian
Bedrooms 3
Full Baths 3
Half Baths 1
HOA Fees $9/ann
Year Built 2015
Annual Tax Amount $6,137
Tax Year 2019
Lot Size 4,791 Sqft
Acres 0.11
Property Description
Get ready to kick up your feet in this quiet east side treasure. Immediately feel at home with the seamless main level living and kitchen arrangement; providing plenty of room to cook, relax, and gather with family. The relaxation and ease of hosting continues as you travel downstairs to your large family room, complete with wet bar and full walkout to a brick paved patio. After dinner and drinks, enjoy a relaxing 10 minute walk to Door Creek or Reston Heights Park. Metro Market, Great Dane, and other shops/amenities are just a quick drive down Sprecher! Tucked back and peaceful, while maintaining comfortable access to all of the cities action. This home is sure to check all of your boxes.
Location
State WI
County Dane
Area Madison - C E11
Zoning RESR2Z
Direction Hwy 51 to Milwaukee St. East, Go R on Wind Stone, L on Silver Dawn, L on Maple Rd, R on Reston.
Rooms
Other Rooms Bonus Room
Basement Full, Finished, Sump pump, Radon Mitigation System
Master Bath Full
Kitchen Breakfast bar, Disposal, Kitchen Island
Interior
Interior Features Wood or sim. wood floor, Walk-in closet(s), Great room, Air cleaner, Water softener inc, Cable available, Hi-Speed Internet Avail
Heating Forced air, Central air
Cooling Forced air, Central air
Laundry M
Exterior
Exterior Feature Deck, Patio
Garage 2 car, Attached, Opener
Garage Spaces 2.0
Building
Water Municipal water, Municipal sewer
Structure Type Vinyl
Schools
Elementary Schools Kennedy
Middle Schools Whitehorse
High Schools Lafollette
School District Madison
Others
SqFt Source Assessor
Energy Description Natural gas
Pets Description Restrictions/Covenants
Read Less
Want to know what your home might be worth? Contact us for a FREE valuation!

Our team is ready to help you sell your home for the highest possible price ASAP

This information, provided by seller, listing broker, and other parties, may not have been verified.
Copyright 2024 South Central Wisconsin MLS Corporation. All rights reserved







