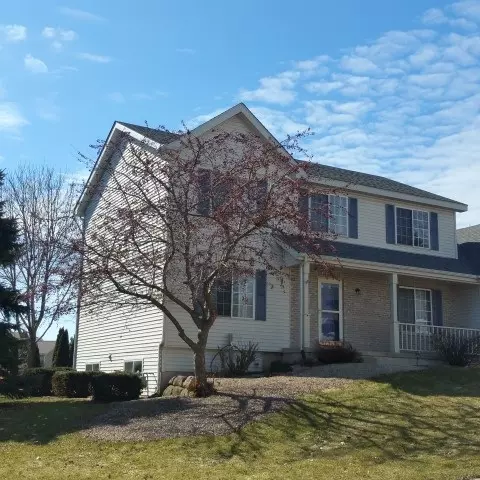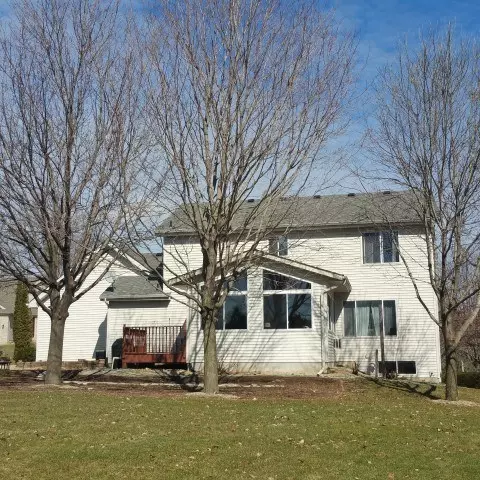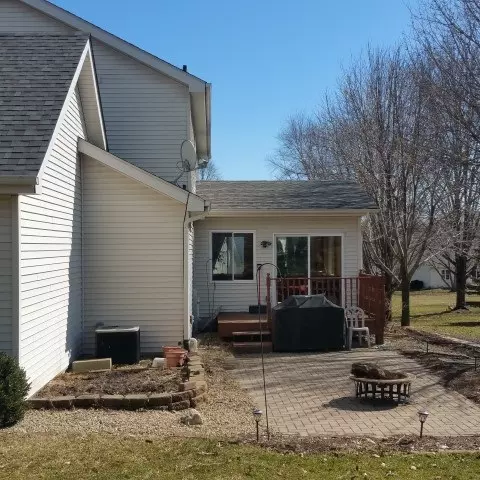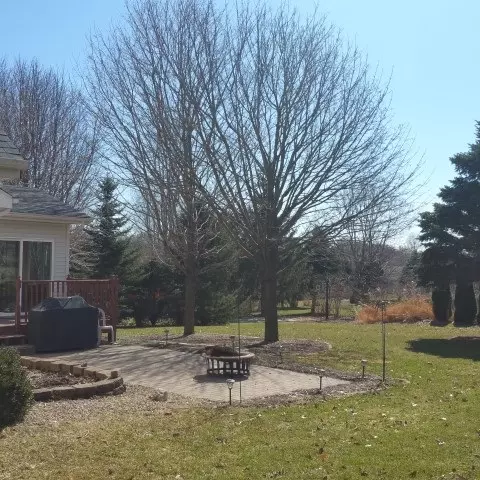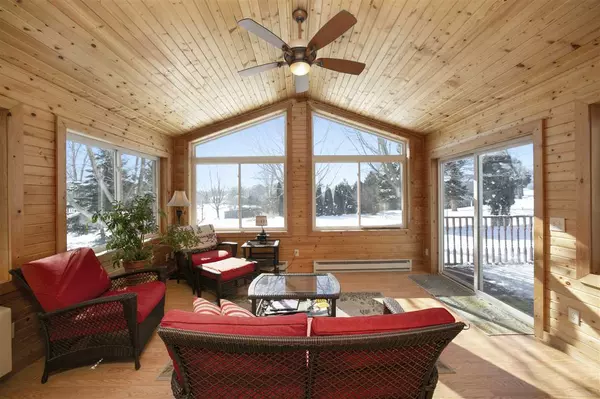Bought with Keller Williams Realty
$315,000
$315,000
For more information regarding the value of a property, please contact us for a free consultation.
504 Riverside Dr Deforest, WI 53532
4 Beds
3.5 Baths
2,195 SqFt
Key Details
Sold Price $315,000
Property Type Single Family Home
Sub Type 2 story
Listing Status Sold
Purchase Type For Sale
Square Footage 2,195 sqft
Price per Sqft $143
Subdivision Sunnybrook
MLS Listing ID 1878334
Sold Date 05/26/20
Style Colonial
Bedrooms 4
Full Baths 3
Half Baths 1
Year Built 1998
Annual Tax Amount $5,997
Tax Year 2019
Lot Size 0.380 Acres
Acres 0.38
Property Description
DeForest - Great house in a great neighborhood with plenty of space and priced for you to add your own personal touches!! Spacious 4 bdrm all on the same level, 3.5 baths and a wonderful 4 season room that lets in loads of natural sunlight. This beautiful space offers plenty of room for relaxing and room to spread out onto the deck or patio for large gatherings. A large lot with mature landscaping with enough room to add a 3rd car garage if you want. Exposed Lower level provides a family room with a gas fireplace, Den/Office and 3/4 bath makes a perfect guest suite. Within walking distance to wonderful trails along the Yahara River. Roof (2014), Sun room (2009) Newer Appliances, original furnace and AC - UHP Elite Home Warranty Included for peace of mind!! $2,500 credit to buyer at close!
Location
State WI
County Dane
Area Deforest - V
Zoning Res
Direction I-90 West to Cty Rd V (exit 126) Right, to R on River Rd, L on South St, R on Sunnybrook Dr, L on Riverside
Rooms
Other Rooms Rec Room , Den/Office
Basement Full, Full Size Windows/Exposed, Partially finished, Sump pump, Toilet only, Shower only, Poured concrete foundatn
Master Bath Full, Tub/Shower Combo
Kitchen Breakfast bar, Dishwasher, Disposal, Microwave, Pantry, Range/Oven, Refrigerator
Interior
Interior Features Wood or sim. wood floor, Walk-in closet(s), Washer, Dryer, Water softener inc, Cable available, Hi-Speed Internet Avail, At Least 1 tub
Heating Forced air, Central air
Cooling Forced air, Central air
Fireplaces Number Free standing STOVE, Gas
Laundry M
Exterior
Exterior Feature Deck, Patio
Parking Features 2 car, Attached, Opener
Garage Spaces 2.0
Building
Lot Description Sidewalk
Water Municipal water, Municipal sewer
Structure Type Brick,Vinyl
Schools
Elementary Schools Yahara
Middle Schools Deforest
High Schools Deforest
School District Deforest
Others
SqFt Source Seller
Energy Description Natural gas
Read Less
Want to know what your home might be worth? Contact us for a FREE valuation!

Our team is ready to help you sell your home for the highest possible price ASAP

This information, provided by seller, listing broker, and other parties, may not have been verified.
Copyright 2025 South Central Wisconsin MLS Corporation. All rights reserved


