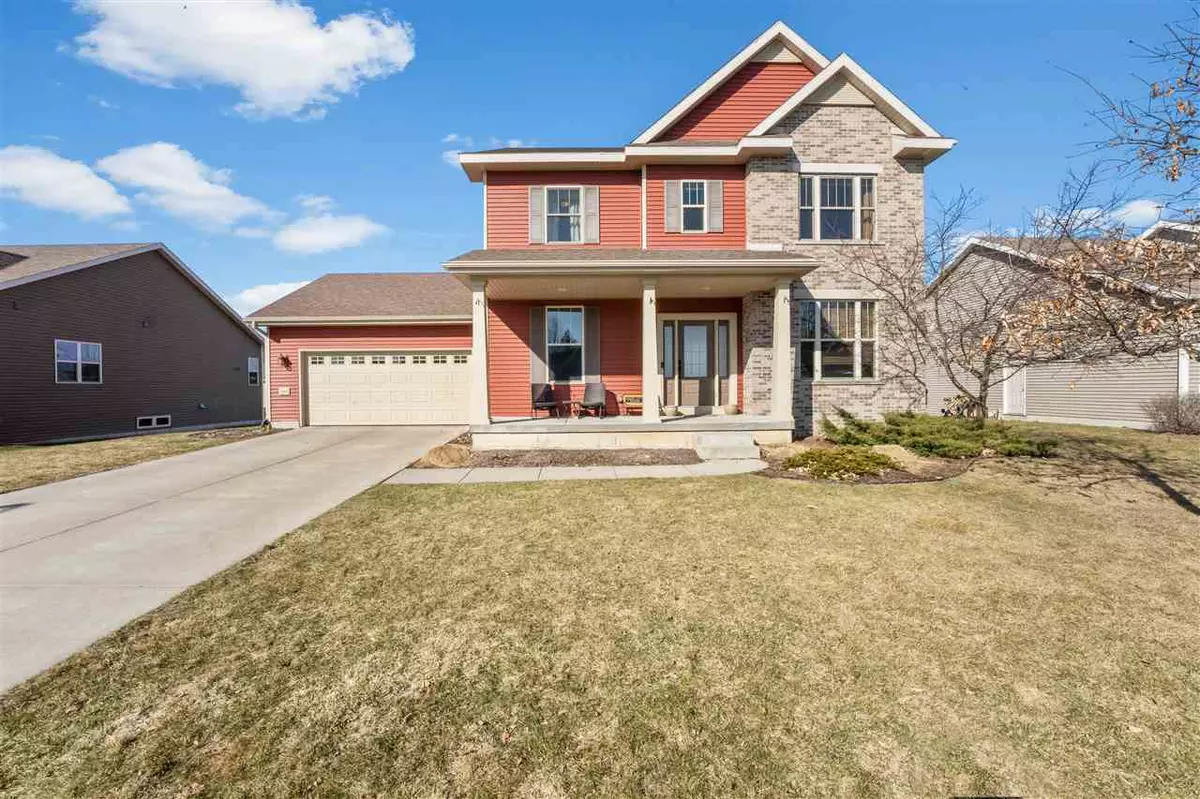Bought with Restaino & Associates
$430,000
$439,900
2.3%For more information regarding the value of a property, please contact us for a free consultation.
1246 Cathedral Point Dr Verona, WI 53593
4 Beds
2.5 Baths
2,955 SqFt
Key Details
Sold Price $430,000
Property Type Single Family Home
Sub Type 2 story
Listing Status Sold
Purchase Type For Sale
Square Footage 2,955 sqft
Price per Sqft $145
Subdivision Cathedral Point
MLS Listing ID 1879710
Sold Date 05/29/20
Style National Folk/Farm
Bedrooms 4
Full Baths 2
Half Baths 1
HOA Fees $16/ann
Year Built 2010
Annual Tax Amount $8,080
Tax Year 2019
Lot Size 9,583 Sqft
Acres 0.22
Property Description
Stunning & sun filled 4-bed, 2.5 bath home tucked away in the desirable Cathedral Point neighborhood, within Verona School District! Main level features new wood flooring, an open & spacious floor plan featuring a gas fireplace w/ amazing built-ins, private office/flex room & custom mudroom. Beautiful kitchen w/ ample cabinetry, gorgeous tile backsplash, enormous walk-in pantry, large island & eat-in dining space. 4 generous bedrooms upstairs include a grand master w/ dual vanities in the ensuite as well as a nice-sized walk in closet. Add’l living space in the exposed lower level w/ family room & another flex room/office; plumbed for bath with tons of storage space! Deck & patio space for entertaining & a deep 2-car garage. Lovely front porch to enjoy warm summer nights. Welcome home!
Location
State WI
County Dane
Area Verona - C
Zoning Res
Direction South on US-151 S/US-18 W, Exit 79, L on Co Hwy Pb, R on Co Hwy M, L on Range Trail, R on Westminster Way, L on Cathedral Point Dr
Rooms
Other Rooms Den/Office , Rec Room
Basement Full, Full Size Windows/Exposed, Partially finished, Sump pump, 8'+ Ceiling, Stubbed for Bathroom, Radon Mitigation System
Master Bath Full, Walk-in Shower
Kitchen Breakfast bar, Pantry, Kitchen Island, Range/Oven, Refrigerator, Dishwasher, Microwave, Disposal
Interior
Interior Features Wood or sim. wood floor, Walk-in closet(s), Great room, Washer, Dryer, Air cleaner, Water softener inc, Cable available, Hi-Speed Internet Avail
Heating Forced air, Central air
Cooling Forced air, Central air
Fireplaces Number 1 fireplace, Gas
Laundry M
Exterior
Exterior Feature Deck, Patio
Parking Features 2 car, Attached, Opener
Garage Spaces 2.0
Building
Water Municipal water, Municipal sewer
Structure Type Vinyl,Brick
Schools
Elementary Schools Call School District
Middle Schools Call School District
High Schools Verona
School District Verona
Others
SqFt Source Assessor
Energy Description Natural gas
Pets Description Restrictions/Covenants
Read Less
Want to know what your home might be worth? Contact us for a FREE valuation!

Our team is ready to help you sell your home for the highest possible price ASAP

This information, provided by seller, listing broker, and other parties, may not have been verified.
Copyright 2024 South Central Wisconsin MLS Corporation. All rights reserved







