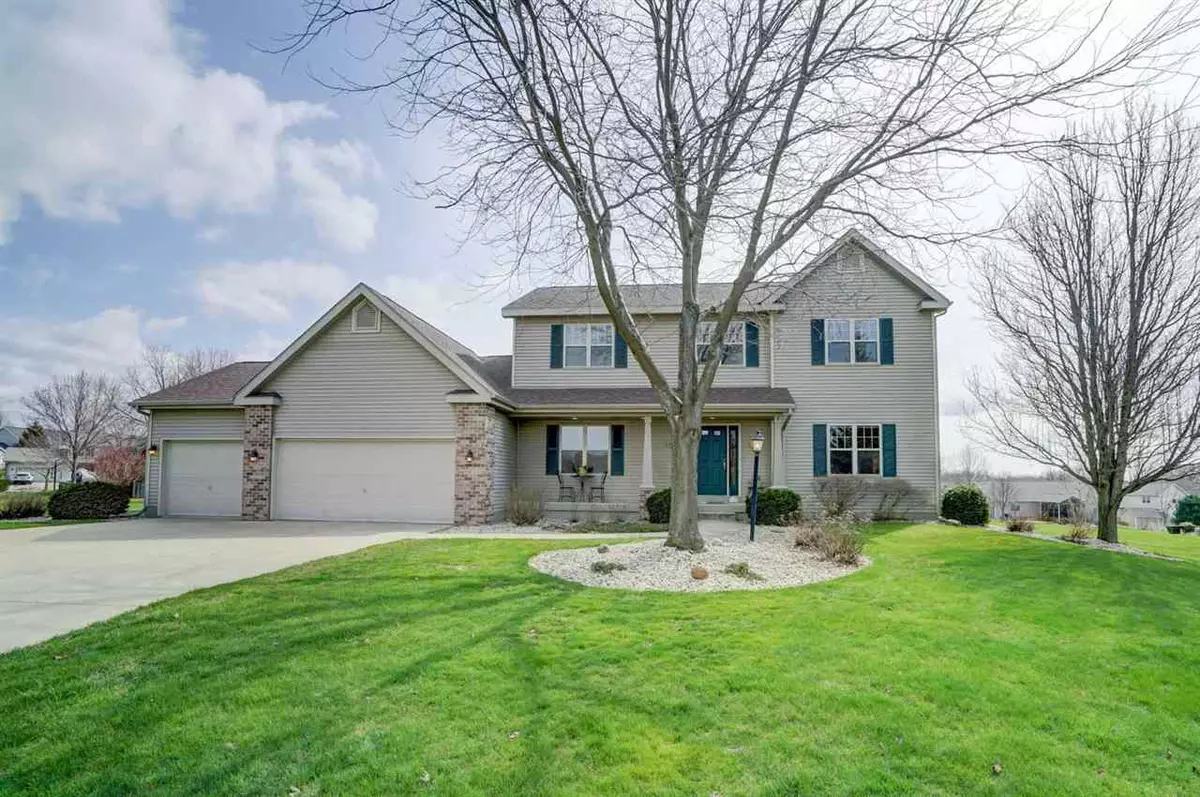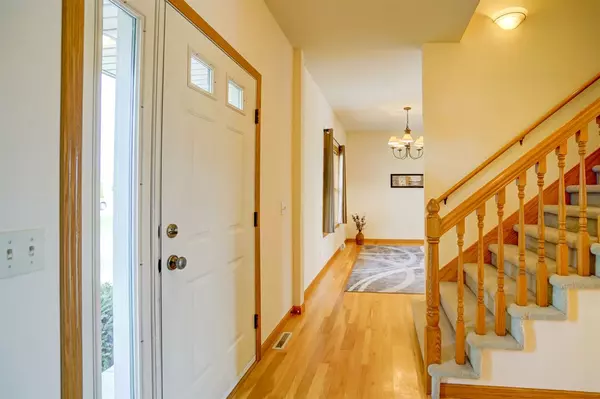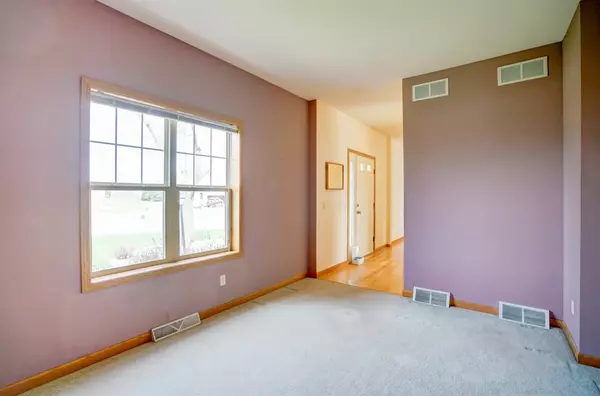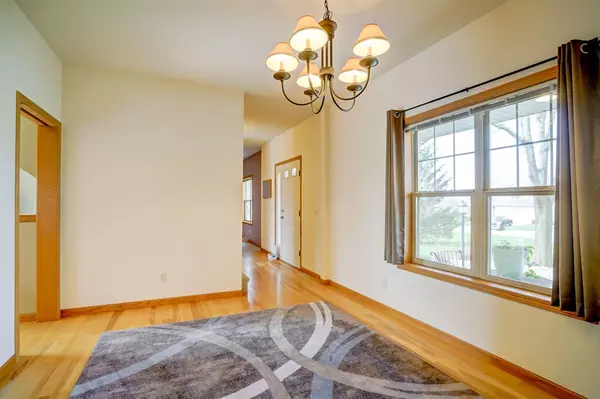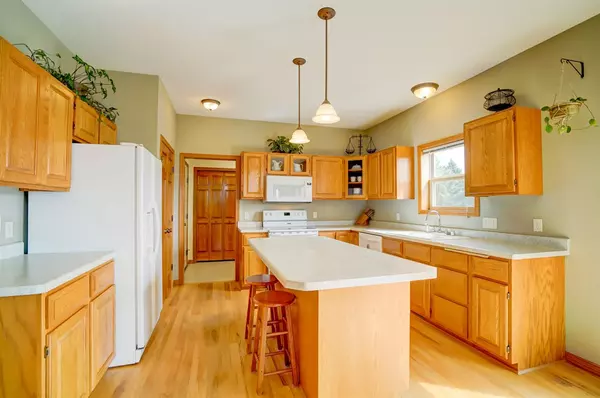$370,000
$369,900
For more information regarding the value of a property, please contact us for a free consultation.
503 Prairieview Ct Deforest, WI 53532
4 Beds
3.5 Baths
3,057 SqFt
Key Details
Sold Price $370,000
Property Type Single Family Home
Sub Type 2 story
Listing Status Sold
Purchase Type For Sale
Square Footage 3,057 sqft
Price per Sqft $121
Subdivision Sunnybrook
MLS Listing ID 1881561
Sold Date 06/03/20
Style Contemporary,Colonial
Bedrooms 4
Full Baths 3
Half Baths 1
Year Built 2001
Annual Tax Amount $7,019
Tax Year 2019
Lot Size 0.440 Acres
Acres 0.44
Property Description
Classic 2-Story in Great Sunnybrook Subdivision on almost 1/2 acre and on a cul de sac! Room for everyone with Main Floor Living Room (flex room) and Family Room w/gas Fireplace, Formal Dining w/Pocket Door to Kitchen, & Mudroom/Laundry Room (w/closet & room for cubbies too). Kitchen features include double oven, cutting boards, Breakfast Bar, Glass "View" Cabinets, & dinette area that leads to patio doors & spacious deck overlooking beautiful yard w/ firepit. Upstairs are Four Bedrooms with Huge Master Suite and Walk-In Closet. Lower level Rec Rm and 2 additional rooms for whatever you need! Complete with basement storage area/shelves included, and 3-car garage w/workbench too! Improvements in last few years include furnace, water htr, softner, Roof appx 2011, dishwasher & microwave.
Location
State WI
County Dane
Area Deforest - V
Zoning res
Direction Hwy V to River Rd, Left on Brook St, Right on Sunnybrook Dr, Left on Prairieview Ct
Rooms
Other Rooms Rec Room , Den/Office
Basement Full, Full Size Windows/Exposed, Partially finished, Sump pump, Poured concrete foundatn
Master Bath Full, Tub/Shower Combo
Kitchen Breakfast bar, Dishwasher, Disposal, Kitchen Island, Microwave, Range/Oven, Refrigerator
Interior
Interior Features Wood or sim. wood floor, Walk-in closet(s), Washer, Dryer, Water softener inc, Cable available, At Least 1 tub
Heating Forced air, Central air
Cooling Forced air, Central air
Fireplaces Number 1 fireplace, Gas
Laundry M
Exterior
Exterior Feature Deck
Parking Features 3 car, Attached, Opener
Garage Spaces 3.0
Building
Lot Description Cul-de-sac
Water Municipal water, Municipal sewer
Structure Type Brick,Stone,Vinyl
Schools
Elementary Schools Yahara
Middle Schools Deforest
High Schools Deforest
School District Deforest
Others
SqFt Source Appraiser
Energy Description Natural gas
Pets Allowed Limited home warranty
Read Less
Want to know what your home might be worth? Contact us for a FREE valuation!

Our team is ready to help you sell your home for the highest possible price ASAP

This information, provided by seller, listing broker, and other parties, may not have been verified.
Copyright 2025 South Central Wisconsin MLS Corporation. All rights reserved


