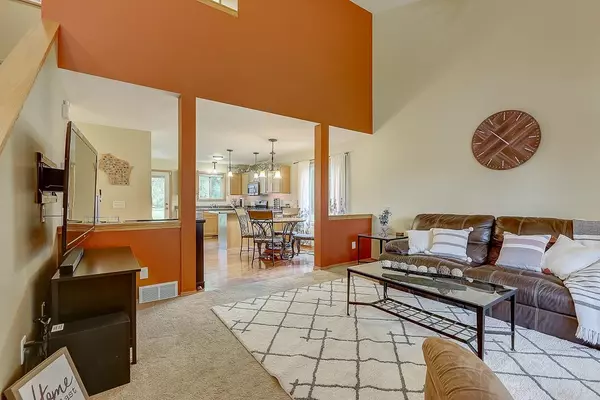$294,000
$280,000
5.0%For more information regarding the value of a property, please contact us for a free consultation.
5429 Hazelcrest Dr Madison, WI 53704
3 Beds
2.5 Baths
1,982 SqFt
Key Details
Sold Price $294,000
Property Type Single Family Home
Sub Type 2 story
Listing Status Sold
Purchase Type For Sale
Square Footage 1,982 sqft
Price per Sqft $148
Subdivision Ridgewood Glacier Addition
MLS Listing ID 1885218
Sold Date 07/31/20
Style Bungalow
Bedrooms 3
Full Baths 2
Half Baths 1
Year Built 2002
Annual Tax Amount $4,884
Tax Year 2019
Lot Size 8,276 Sqft
Acres 0.19
Property Description
This sunny home is move-in ready and waiting for you to start making memories here! You will love the vaulted ceilings that give a bright & airy feel when you walk in. The sunny kitchen offers a large pantry, tons of counter space, SS appliances and easy access to the yard for grilling or just to let in the breeze. The main floor owner's suite overlooks the pretty backyard and provides a quiet place to recharge your batteries. Fresh carpet & shiplap have the basement ready to host friends and family, or enjoy a quiet movie night. Friendly neighborhood and a quick walk to two different parks - including Sycamore Dog Park. With easy access to the interstate, you can get anywhere quickly!
Location
State WI
County Dane
Area Madison - C E08
Zoning RES
Direction North Thompson to Hazelcrest Drive.
Rooms
Basement Full, Partially finished, Stubbed for Bathroom, Poured concrete foundatn
Master Bath Full, Tub/Shower Combo
Kitchen Breakfast bar, Dishwasher, Disposal, Freezer, Microwave, Pantry, Range/Oven, Refrigerator
Interior
Interior Features Wood or sim. wood floor, Great room, Vaulted ceiling, Washer, Dryer, Water softener inc, Cable available, Hi-Speed Internet Avail, At Least 1 tub
Heating Forced air, Central air
Cooling Forced air, Central air
Laundry L
Exterior
Parking Features 2 car, Attached, Opener
Garage Spaces 2.0
Building
Lot Description Close to busline, Sidewalk
Water Municipal water, Municipal sewer
Structure Type Vinyl
Schools
Elementary Schools Hawthorne
Middle Schools Sherman
High Schools East
School District Madison
Others
SqFt Source Seller
Energy Description Natural gas
Read Less
Want to know what your home might be worth? Contact us for a FREE valuation!

Our team is ready to help you sell your home for the highest possible price ASAP

This information, provided by seller, listing broker, and other parties, may not have been verified.
Copyright 2025 South Central Wisconsin MLS Corporation. All rights reserved






