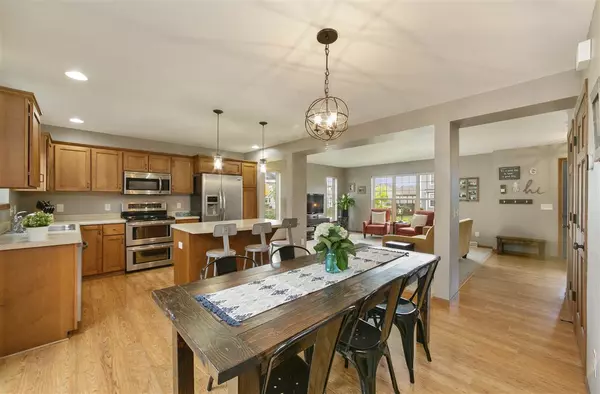Bought with Realty Executives Cooper Spransy
$324,900
$324,900
For more information regarding the value of a property, please contact us for a free consultation.
9349 Vista Meadow Dr Verona, WI 53593
3 Beds
2.5 Baths
1,510 SqFt
Key Details
Sold Price $324,900
Property Type Single Family Home
Sub Type 2 story
Listing Status Sold
Purchase Type For Sale
Square Footage 1,510 sqft
Price per Sqft $215
Subdivision Cardinal Glenn
MLS Listing ID 1886525
Sold Date 08/07/20
Style Bungalow
Bedrooms 3
Full Baths 2
Half Baths 1
HOA Fees $18/ann
Year Built 2013
Annual Tax Amount $6,121
Tax Year 2019
Lot Size 4,356 Sqft
Acres 0.1
Property Description
Spacious, move-in ready home in the desirable Cardinal Glenn neighborhood on Madison’s west side! Open main level features updated light fixtures, laminate wood flrs, solid 6-panel doors, large & sunny living rm open to kitchen & dining, daily station/desk nook & main level laundry/mudrm. Gorgeous kitchen offers maple cabinets w/soft-close doors & drawers, SS appliances (including stacked double oven), large center island w/breakfast bar & sunny dinette w/deck access. Upper level features 3 sizable bedrms including an owner's suite w/tray ceiling, ceiling fan, walk-in closet & generous full bath. Basement is stubbed for add'l bath & ready to finish! Relax on the charming front porch or private back yard deck. Fantastic location near parks & minutes from shopping, dining, & entertainment.
Location
State WI
County Dane
Area Madison - C W05
Zoning Res
Direction Mineral Point Rd to left on South Point Rd to left on Harvest Moon Ln to Pine Lawn Pkwy to Vista Meadow Dr
Rooms
Basement Full, Sump pump, Stubbed for Bathroom, Radon Mitigation System, Poured concrete foundatn
Master Bath Full, Tub/Shower Combo
Kitchen Breakfast bar, Pantry, Kitchen Island, Range/Oven, Refrigerator, Dishwasher, Microwave, Disposal
Interior
Interior Features Wood or sim. wood floor, Walk-in closet(s), Great room, Washer, Dryer, Air cleaner, Water softener inc, Cable available, Hi-Speed Internet Avail, At Least 1 tub, Some smart home features
Heating Forced air, Central air
Cooling Forced air, Central air
Laundry M
Exterior
Exterior Feature Deck
Parking Features 2 car, Attached, Opener
Garage Spaces 2.0
Building
Lot Description Sidewalk
Water Municipal water, Municipal sewer
Structure Type Vinyl,Stone
Schools
Elementary Schools Olson
Middle Schools Toki
High Schools Memorial
School District Madison
Others
SqFt Source Assessor
Energy Description Natural gas
Pets Description Restrictions/Covenants, In an association
Read Less
Want to know what your home might be worth? Contact us for a FREE valuation!

Our team is ready to help you sell your home for the highest possible price ASAP

This information, provided by seller, listing broker, and other parties, may not have been verified.
Copyright 2024 South Central Wisconsin MLS Corporation. All rights reserved







