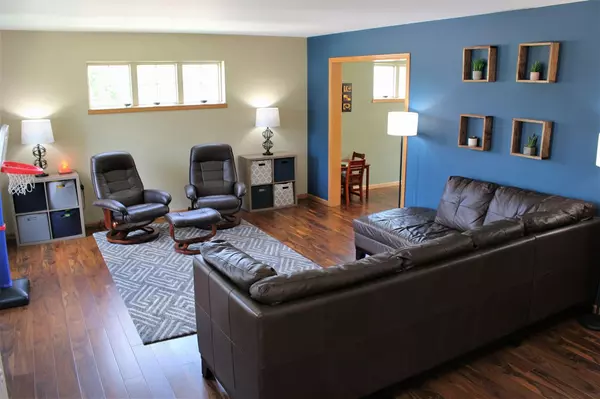Bought with Lagniappe Real Estate Group
$291,000
$280,000
3.9%For more information regarding the value of a property, please contact us for a free consultation.
7021 Reston Heights Dr Madison, WI 53718
3 Beds
2.5 Baths
1,830 SqFt
Key Details
Sold Price $291,000
Property Type Single Family Home
Sub Type 2 story
Listing Status Sold
Purchase Type For Sale
Square Footage 1,830 sqft
Price per Sqft $159
Subdivision The Meadowlands
MLS Listing ID 1886209
Sold Date 08/11/20
Style Contemporary,National Folk/Farm
Bedrooms 3
Full Baths 2
Half Baths 1
HOA Fees $12/ann
Year Built 2007
Annual Tax Amount $5,148
Tax Year 2019
Lot Size 3,484 Sqft
Acres 0.08
Property Description
Neat as a pin & move-in ready! This wonderful 3 Bdrm/2.5 bath home has newer wood floors thru-out the first floor; custom oak cabinets in baths and in kitchen with crown molding for a polished, upscale feel; Kohler plumbing fixtures; & ceiling fans in all of the bedrooms. Spacious living room w/ great natural light pouring in; eat-in kitchen has full-sized pantry & tile back-splash with sliding doors that walk out to private deck. Nicely finished family room in LL w/ beautiful stone-surrounded gas fireplace with wood mantel, accent lighting & game/toy storage shelves. Three bedrooms w/ nice sized closets (master has a walk-in & has a full master bath) - third bedroom w/ custom wood blinds is currently being used as an office. Great storage in garage and unfinished portion of the basement.
Location
State WI
County Dane
Area Madison - C E11
Zoning Res
Direction Sprecher Rd. to east on Milwaukee St.; right on Wind Stone Dr.; left on Reston Heights Dr.
Rooms
Basement Full, Partially finished, Sump pump
Master Bath Full, Tub/Shower Combo
Kitchen Breakfast bar, Pantry, Range/Oven, Refrigerator, Dishwasher, Microwave, Disposal
Interior
Interior Features Wood or sim. wood floor, Walk-in closet(s), Washer, Dryer, Water softener inc, Cable available, Hi-Speed Internet Avail, At Least 1 tub
Heating Forced air, Central air
Cooling Forced air, Central air
Fireplaces Number Gas, 1 fireplace
Laundry L
Exterior
Exterior Feature Deck
Garage 2 car, Attached, Opener, Alley entrance
Garage Spaces 2.0
Building
Lot Description Corner, Close to busline, Sidewalk
Water Municipal water, Municipal sewer
Structure Type Vinyl
Schools
Elementary Schools Kennedy
Middle Schools Whitehorse
High Schools Lafollette
School District Madison
Others
SqFt Source Assessor
Energy Description Natural gas
Read Less
Want to know what your home might be worth? Contact us for a FREE valuation!

Our team is ready to help you sell your home for the highest possible price ASAP

This information, provided by seller, listing broker, and other parties, may not have been verified.
Copyright 2024 South Central Wisconsin MLS Corporation. All rights reserved







