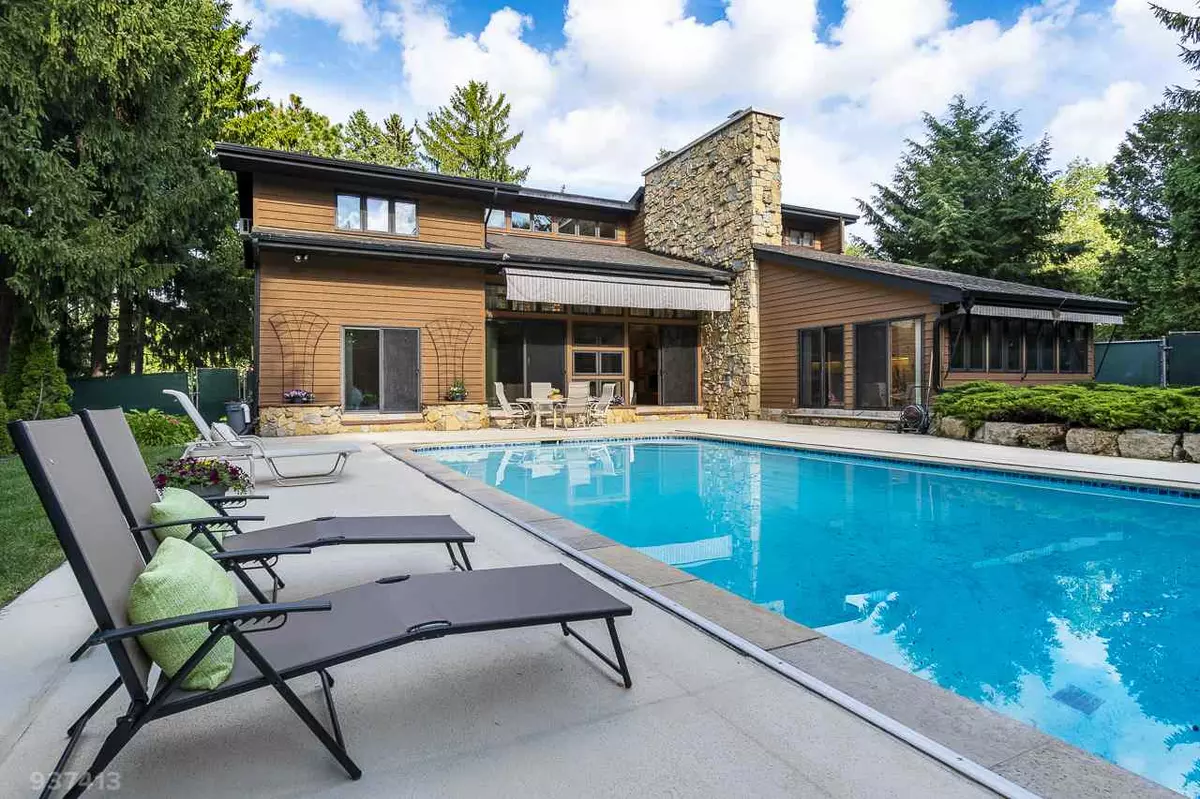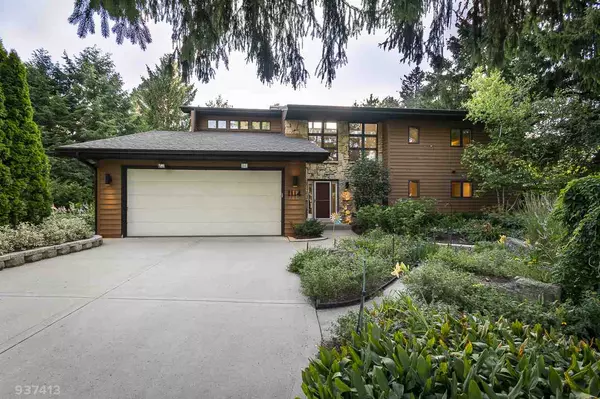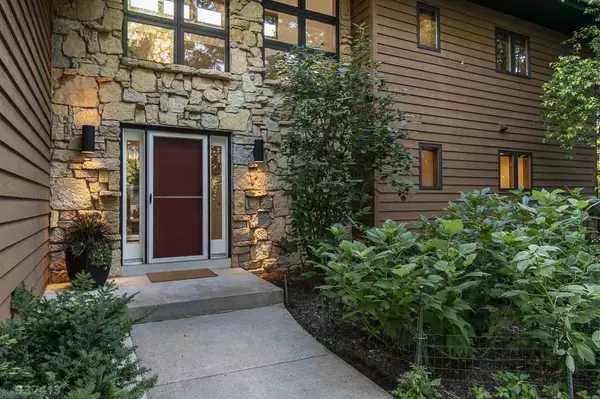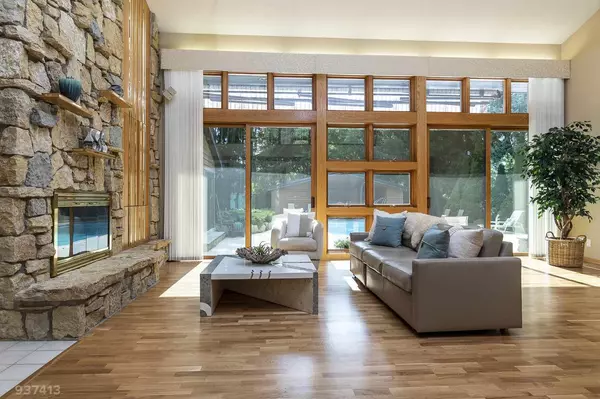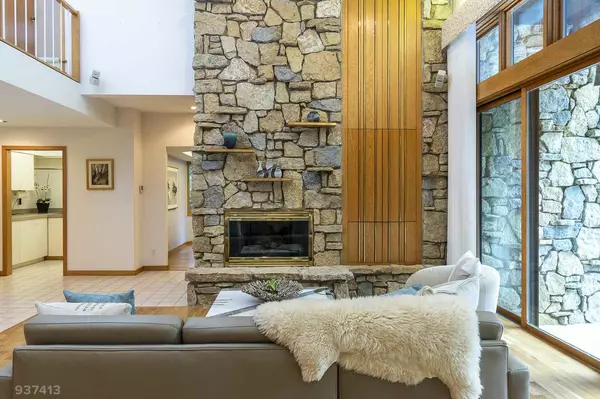Bought with First Weber Inc
$770,000
$750,000
2.7%For more information regarding the value of a property, please contact us for a free consultation.
1114 Merrill Springs Rd Madison, WI 53705
4 Beds
3.5 Baths
4,085 SqFt
Key Details
Sold Price $770,000
Property Type Single Family Home
Sub Type 1 1/2 story,2 story
Listing Status Sold
Purchase Type For Sale
Square Footage 4,085 sqft
Price per Sqft $188
Subdivision Indian Hills
MLS Listing ID 1886200
Sold Date 08/20/20
Style Contemporary
Bedrooms 4
Full Baths 3
Half Baths 2
Year Built 1989
Annual Tax Amount $16,004
Tax Year 2019
Lot Size 0.470 Acres
Acres 0.47
Property Description
Showings start Monday, 7/20. Your own personal oasis across the street from Blackhawk Country Club golf course, 5 minute drive from Hilldale. Bright living spaces, vaulted ceilings, main level master suite with his and hers closets, large airy kitchen with solid surface countertops, stainless appliances, and built in grill system that overlooks the pool retreat. Built-ins in everywhere including organizational closet systems. Beautiful 12ft deep pool with diving board, newly installed safety cover, separate pool bathroom, changing room areas, small pool kitchen and storage in the cabana. Welcome to your new oasis!
Location
State WI
County Dane
Area Madison - C W03
Zoning SR-C1
Direction University Ave to Tomahawk Trail to left on Merrill Springs.
Rooms
Other Rooms Sun Room
Basement Full, Partially finished
Master Bath Full, Separate Tub, Walk-in Shower
Kitchen Breakfast bar, Range/Oven, Refrigerator, Dishwasher, Microwave
Interior
Interior Features Wood or sim. wood floor, Walk-in closet(s), Great room, Vaulted ceiling, Washer, Dryer, Water softener inc, Security system, At Least 1 tub, Split bedrooms
Heating Forced air, Central air
Cooling Forced air, Central air
Fireplaces Number Gas
Laundry M
Exterior
Exterior Feature Patio, Fenced Yard, Pool - in ground
Parking Features 2 car, Attached, Access to Basement
Garage Spaces 2.0
Building
Lot Description Close to busline
Water Municipal water, Municipal sewer
Structure Type Wood,Stone
Schools
Elementary Schools Crestwood
Middle Schools Jefferson
High Schools Memorial
School District Madison
Others
SqFt Source Assessor
Energy Description Natural gas
Read Less
Want to know what your home might be worth? Contact us for a FREE valuation!

Our team is ready to help you sell your home for the highest possible price ASAP

This information, provided by seller, listing broker, and other parties, may not have been verified.
Copyright 2025 South Central Wisconsin MLS Corporation. All rights reserved


