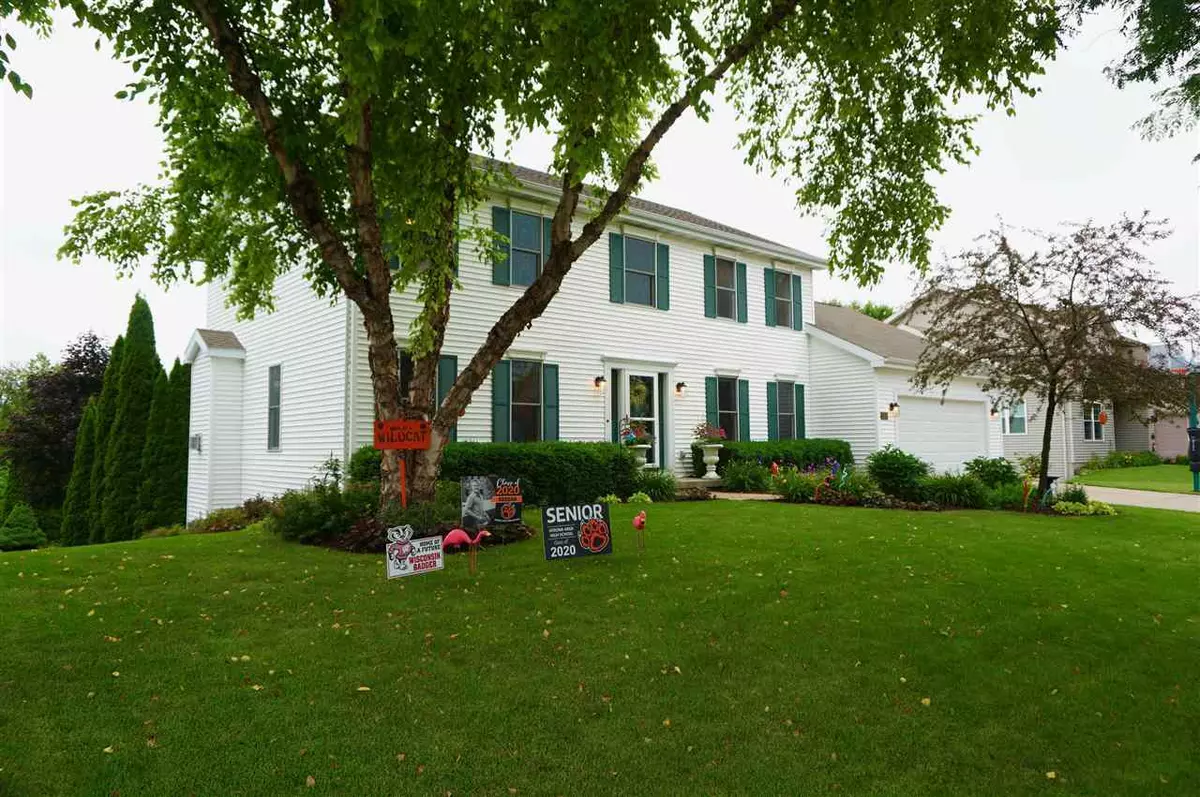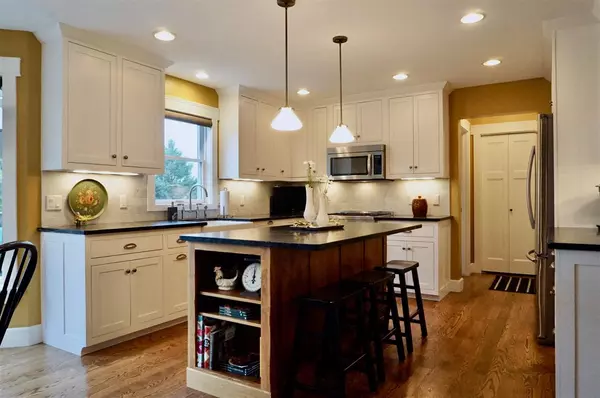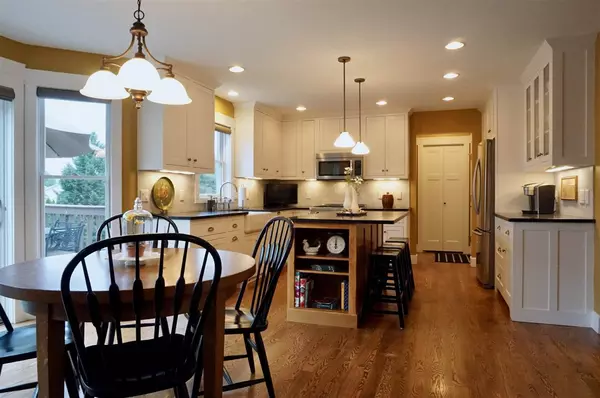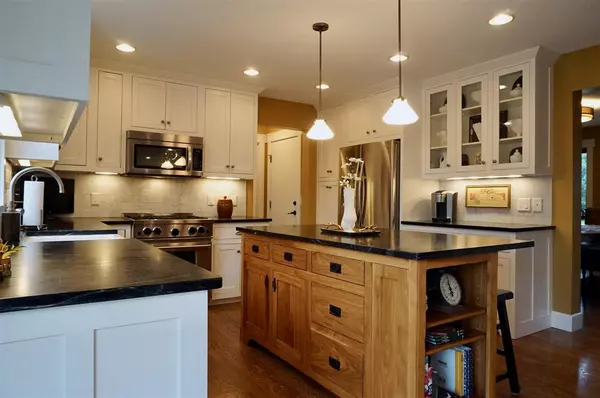Bought with Restaino & Associates
$512,000
$514,900
0.6%For more information regarding the value of a property, please contact us for a free consultation.
324 Westridge Pky Verona, WI 53593
4 Beds
3.5 Baths
3,321 SqFt
Key Details
Sold Price $512,000
Property Type Single Family Home
Sub Type 2 story
Listing Status Sold
Purchase Type For Sale
Square Footage 3,321 sqft
Price per Sqft $154
Subdivision Westridge Estates
MLS Listing ID 1888511
Sold Date 10/06/20
Style Colonial
Bedrooms 4
Full Baths 3
Half Baths 1
Year Built 1999
Annual Tax Amount $6,746
Tax Year 2019
Lot Size 10,454 Sqft
Acres 0.24
Property Description
Showings begin SAT, 7/18, at noon. Stunning, custom-built Colonial loaded with recent upgrades including hardwood floors throughout the main level, all new white trim & doors, luxury kitchen remodel with soapstone countertops, Amish-built cabinetry & high-end appliances! Fabulous layout offers an open concept great room with gas fireplace, formal dining room, cozy family rm w/ french doors & a main level laundry/mud rm. Step out to the massive deck overlooking the very private backyard paradise! 4 spacious bedrooms upstairs w/ ample closet space. Finished, exposed full-walkout LL includes a private den/office and a spectacular rec room with gas fireplace and wet-bar. Walk out to a large patio under the deck and enjoy chilly nights by the custom-built fire-pit area! Extra deep 2 car garage.
Location
State WI
County Dane
Area Verona - C
Zoning RES
Direction W Verona Ave toward Epic to right on Westridge Parkway to home. Walkable to Epic and new High School!
Rooms
Other Rooms Rec Room , Game Room
Basement Full, Full Size Windows/Exposed, Walkout to yard, Finished, Sump pump, 8'+ Ceiling, Poured concrete foundatn
Master Bath Full, Tub/Shower Combo
Kitchen Kitchen Island, Range/Oven, Refrigerator, Dishwasher, Microwave, Disposal
Interior
Interior Features Wood or sim. wood floor, Walk-in closet(s), Great room, Washer, Dryer, Water softener inc, Wet bar, Cable available, Hi-Speed Internet Avail, At Least 1 tub
Heating Forced air, Central air
Cooling Forced air, Central air
Fireplaces Number Gas, 2 fireplaces
Laundry M
Exterior
Exterior Feature Deck, Patio
Parking Features 2 car, Attached, Opener
Garage Spaces 2.0
Building
Lot Description Sidewalk
Water Municipal water, Municipal sewer
Structure Type Vinyl
Schools
Elementary Schools Sugar Creek
Middle Schools Badger Ridge
High Schools Verona
School District Verona
Others
SqFt Source Seller
Energy Description Natural gas
Read Less
Want to know what your home might be worth? Contact us for a FREE valuation!

Our team is ready to help you sell your home for the highest possible price ASAP

This information, provided by seller, listing broker, and other parties, may not have been verified.
Copyright 2024 South Central Wisconsin MLS Corporation. All rights reserved







