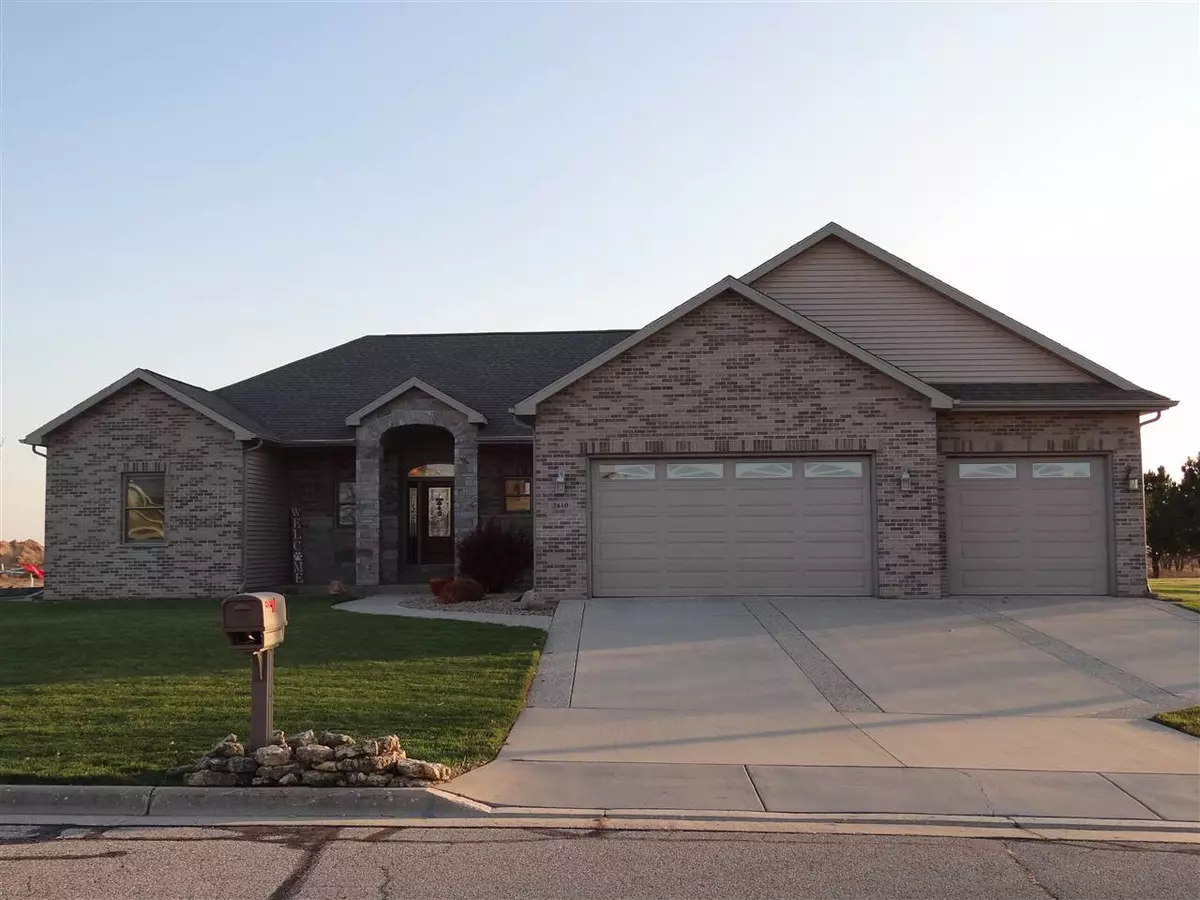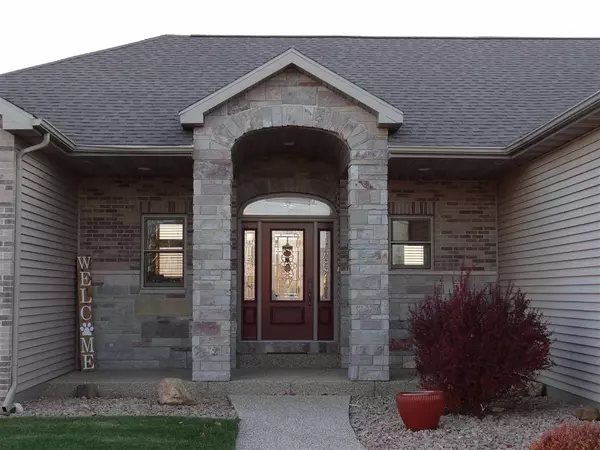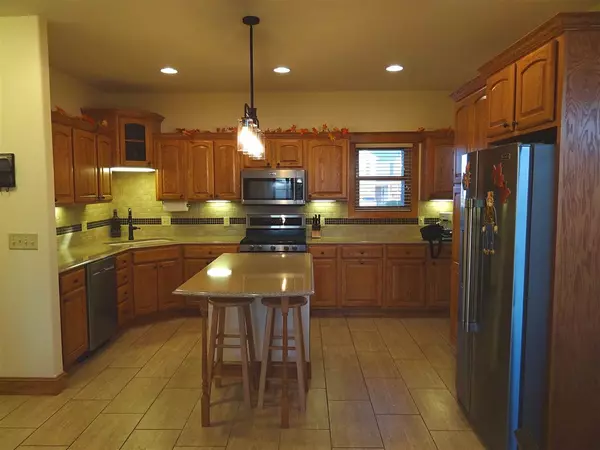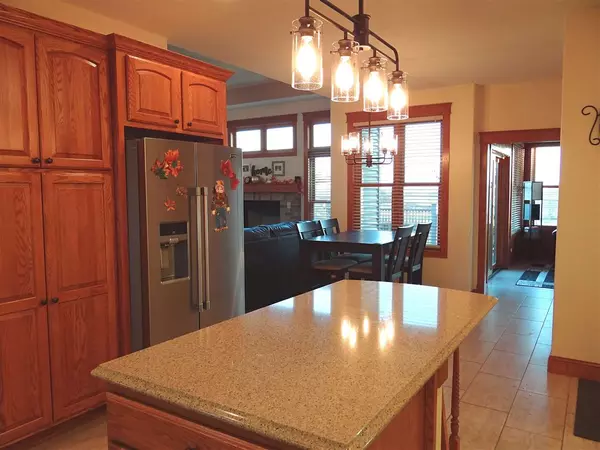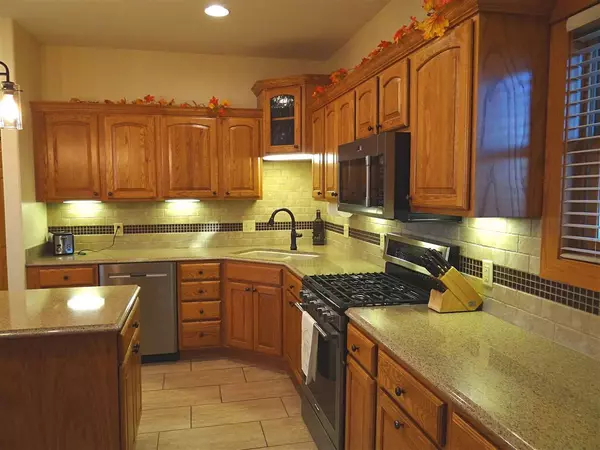Bought with Keller Williams Realty Signature
$330,000
$339,900
2.9%For more information regarding the value of a property, please contact us for a free consultation.
3610 Eagles Ridge Dr Beloit, WI 53511
3 Beds
3 Baths
2,760 SqFt
Key Details
Sold Price $330,000
Property Type Single Family Home
Sub Type 1 story
Listing Status Sold
Purchase Type For Sale
Square Footage 2,760 sqft
Price per Sqft $119
Subdivision Eagles Ridge
MLS Listing ID 1897400
Sold Date 01/20/21
Style Ranch
Bedrooms 3
Full Baths 3
HOA Fees $12/ann
Year Built 2012
Annual Tax Amount $7,085
Tax Year 2019
Lot Size 0.420 Acres
Acres 0.42
Property Description
Upgrades galore in this custom built home in Eagles Ridge subdv on Beloit's far east side. 3bd 3 full bath split bdrm design. Awesome curb appeal as you walk through the rock entryway into the home. Open concept design. Tray ceilings, hdwd & tile flrs. Solid surface counter tops throughout. Large kitchen w/island opens to living rm w/fireplace. You'll love the 4-season rm facing south to get all the sun you could want. Master bdrm w/walk-in closet & master bath has a beautiful tile shower & double vanity. LL has egress window, rec rm & bonus rm (ceilings not finished) full bath & huge unfinished area for storage/workout or finish for more living area. Plenty of space in the 3+ car finished garage w/add. storage/wkshop & stairs to the LL. Maintenance free deck overlooks the firepit area.
Location
State WI
County Rock
Area Beloit - C
Zoning Res
Direction Cranston Rd to North on Gateway Blvd to East on Eagles Ridge Dr
Rooms
Other Rooms Sun Room , Rec Room
Basement Full, Partially finished, 8'+ Ceiling, Poured concrete foundatn
Kitchen Kitchen Island, Range/Oven, Refrigerator, Dishwasher, Microwave, Disposal
Interior
Interior Features Wood or sim. wood floor, Walk-in closet(s), Great room, Washer, Dryer, Water softener inc, Cable available, At Least 1 tub, Split bedrooms
Heating Forced air, Central air
Cooling Forced air, Central air
Fireplaces Number 1 fireplace, Gas
Laundry M
Exterior
Exterior Feature Deck, Patio
Parking Features 3 car, Attached, Access to Basement
Garage Spaces 3.0
Building
Lot Description Adjacent park/public land
Water Municipal water, Municipal sewer
Structure Type Vinyl,Brick,Stone
Schools
Elementary Schools Todd
Middle Schools Aldrich
High Schools Memorial
School District Beloit
Others
SqFt Source Assessor
Energy Description Natural gas
Pets Allowed Restrictions/Covenants, In an association
Read Less
Want to know what your home might be worth? Contact us for a FREE valuation!

Our team is ready to help you sell your home for the highest possible price ASAP

This information, provided by seller, listing broker, and other parties, may not have been verified.
Copyright 2025 South Central Wisconsin MLS Corporation. All rights reserved


