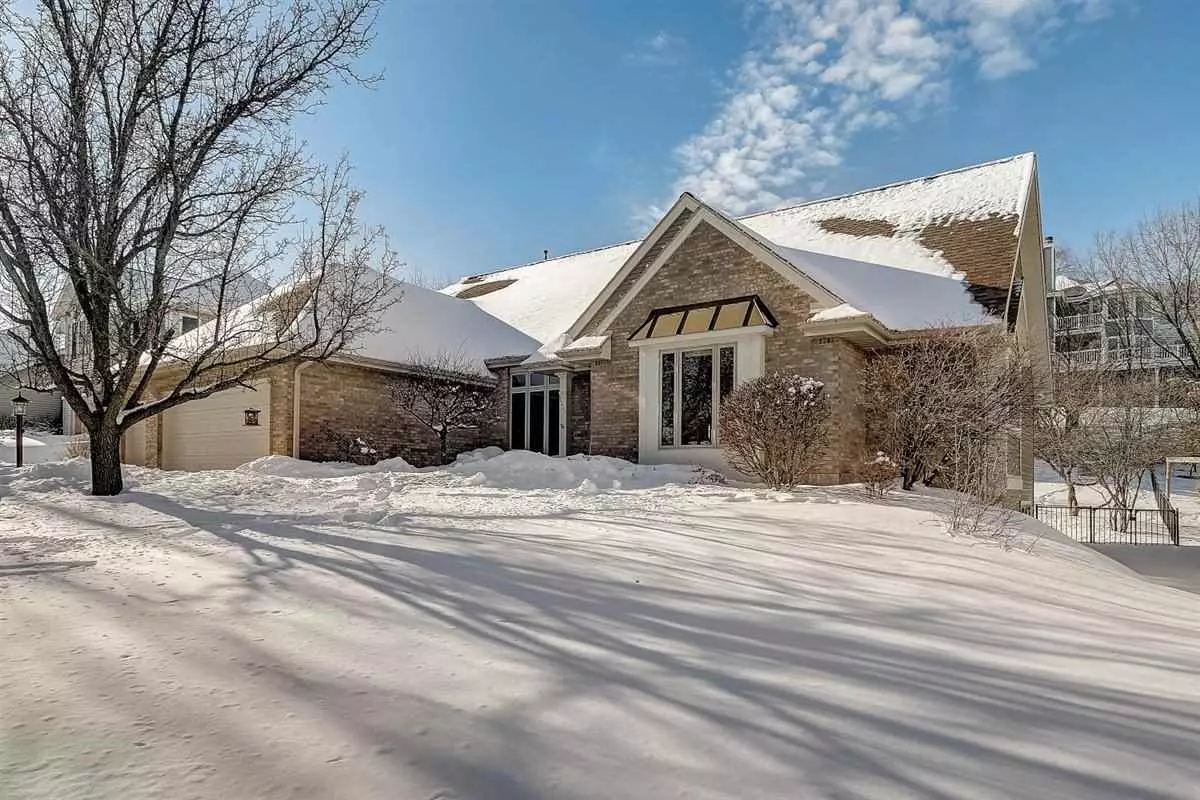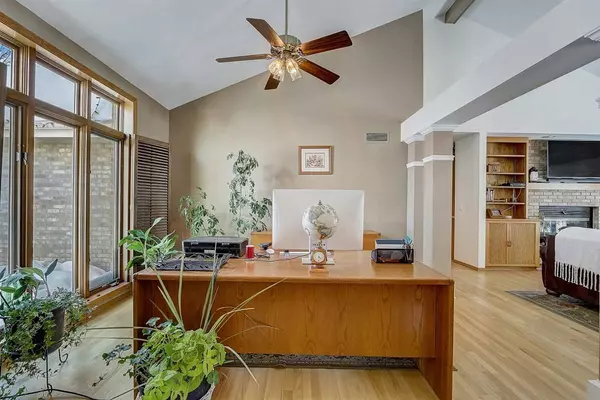Bought with Realty Executives Cooper Spransy
$550,000
$529,900
3.8%For more information regarding the value of a property, please contact us for a free consultation.
1326 N High Point Rd Middleton, WI 53562
4 Beds
2.5 Baths
2,743 SqFt
Key Details
Sold Price $550,000
Property Type Single Family Home
Sub Type 1 story
Listing Status Sold
Purchase Type For Sale
Square Footage 2,743 sqft
Price per Sqft $200
Subdivision Foxridge
MLS Listing ID 1901451
Sold Date 04/15/21
Style Ranch
Bedrooms 4
Full Baths 2
Half Baths 1
Year Built 1992
Annual Tax Amount $9,001
Tax Year 2020
Lot Size 0.330 Acres
Acres 0.33
Property Description
Sought after Middleton location! Be greeted by a beautiful brick front on this 2743 sq/ft 4 bedrm lovingly cared for Ranch home! New roof, siding & windows in '17! Front office (formal dining) w/solid hardwood floors & striking high cathedral ceilings that also accent the great rm w/brick wood-burning fireplace! The rich solid hardwood continues into the remodeled kitchen w/maple cabinets & Corian counters. Large dinette opens to magnificent screened porch remodeled in '18 & overlooks the extensively landscaped private fenced yard! Owner suite features a tray ceiling, jetted bath w/separate tiled shower & walk-in closet! Classy open staircase leads to the fully exposed L/L w/family rm, 4th bedrm & bath! New furnace & C/A in '14. 1st floor laundry & 3 car garage!
Location
State WI
County Dane
Area Middleton - C
Zoning Res
Direction Hwy 12/18 take Greenway exit go West on Greenway to R on High Point Rd
Rooms
Other Rooms Three-Season , Den/Office
Basement Full, Full Size Windows/Exposed, Finished, 8'+ Ceiling, Poured concrete foundatn
Kitchen Breakfast bar, Dishwasher, Disposal, Microwave, Range/Oven, Refrigerator
Interior
Interior Features Wood or sim. wood floor, Walk-in closet(s), Great room, Vaulted ceiling, Washer, Dryer, Water softener inc, Central vac, Jetted bathtub, Cable available, At Least 1 tub, Split bedrooms, Internet - DSL
Heating Forced air, Central air
Cooling Forced air, Central air
Fireplaces Number 1 fireplace, Wood
Laundry M
Exterior
Exterior Feature Deck, Fenced Yard
Garage 3 car, Attached, Opener
Garage Spaces 3.0
Building
Lot Description Close to busline, Sidewalk
Water Municipal water, Municipal sewer
Structure Type Brick,Vinyl
Schools
Elementary Schools Elm Lawn
Middle Schools Kromrey
High Schools Middleton
School District Middleton-Cross Plains
Others
SqFt Source Assessor
Energy Description Natural gas
Pets Description Limited home warranty, Restrictions/Covenants
Read Less
Want to know what your home might be worth? Contact us for a FREE valuation!

Our team is ready to help you sell your home for the highest possible price ASAP

This information, provided by seller, listing broker, and other parties, may not have been verified.
Copyright 2024 South Central Wisconsin MLS Corporation. All rights reserved







