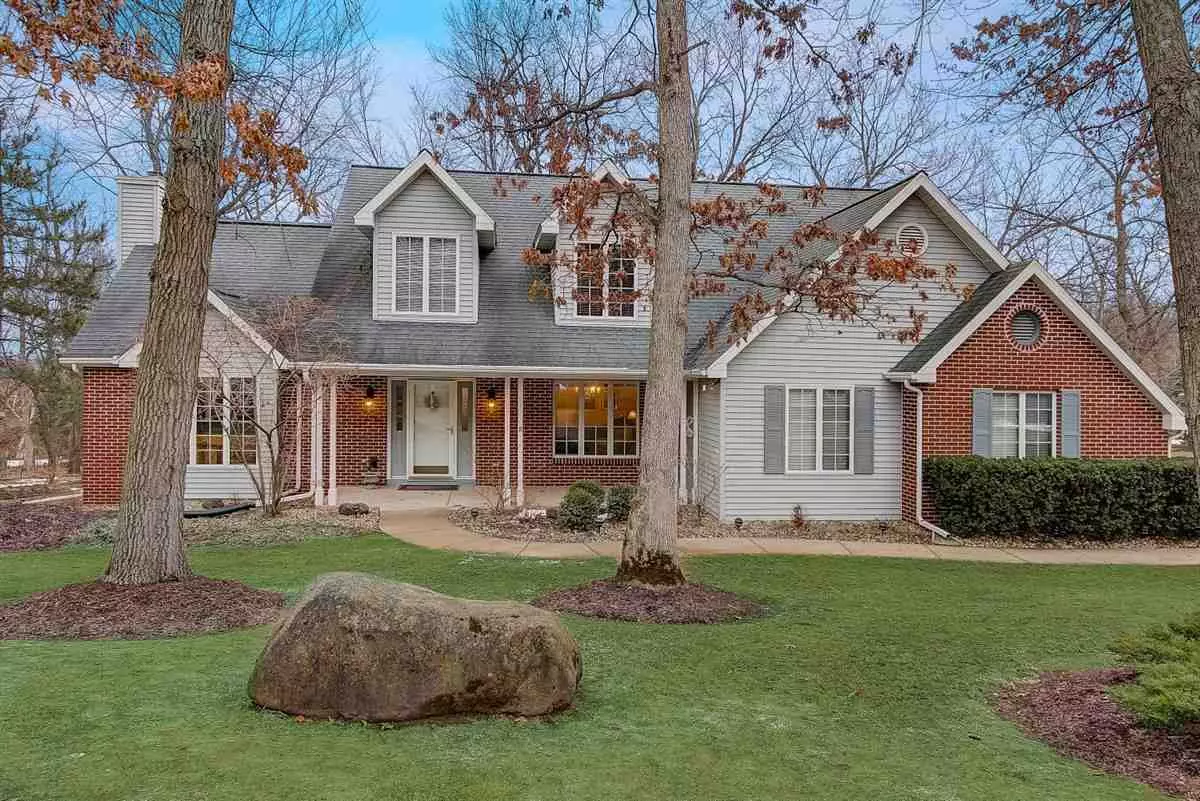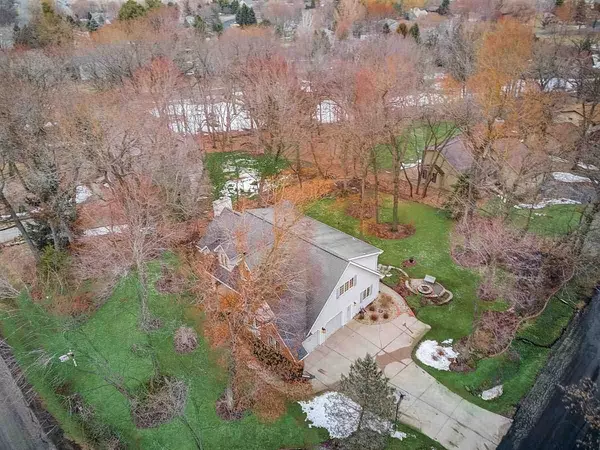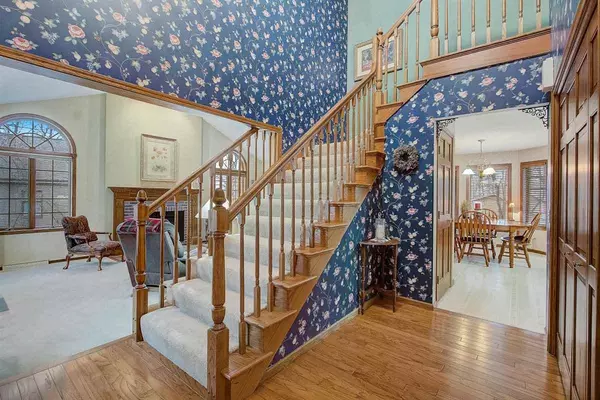Bought with Keller Williams Realty
$522,500
$529,900
1.4%For more information regarding the value of a property, please contact us for a free consultation.
7776 Ox Trail Way Verona, WI 53593
4 Beds
2.5 Baths
3,000 SqFt
Key Details
Sold Price $522,500
Property Type Single Family Home
Sub Type 1 1/2 story,2 story
Listing Status Sold
Purchase Type For Sale
Square Footage 3,000 sqft
Price per Sqft $174
Subdivision Cherrywood
MLS Listing ID 1903833
Sold Date 06/03/21
Style Cape Cod,Colonial
Bedrooms 4
Full Baths 2
Half Baths 1
Year Built 1989
Annual Tax Amount $6,608
Tax Year 2020
Lot Size 0.490 Acres
Acres 0.49
Property Description
Location! Location! Nestled amongst towering trees in the sought after West Middleton Cherrywood neighborhood you will find this lovely 2,958 sq/ft 2-story home! Walk in & notice the beautiful great room w/a brick fireplace, high ceiling & an abundance of windows! Front formal dining room can double as a 2nd office! Large country kitchen opens to a 4-season sun room & deck where you can relax & enjoy the scenic lot! Spacious 1st floor office could make the perfect 4th bedroom for grandma! 3 giant bedrooms nestled together upstairs-Owner's Suite features a walk-in closet & beautifully updated bath w/walk-in tile shower! LL rec room would make a perfect theater room! See list of updates! Note: 4th bdrm is on main level and does not have a closet. Seller will give a $300 credit for wardrobe.
Location
State WI
County Dane
Area Middleton - T
Zoning Res
Direction Mineral Point Rd West of the Beltline to Left on Swoboda to Ox Trail Way
Rooms
Other Rooms Sun Room
Basement Full, Finished, Poured concrete foundatn
Kitchen Breakfast bar, Kitchen Island, Range/Oven, Refrigerator, Dishwasher, Microwave, Disposal
Interior
Interior Features Wood or sim. wood floor, Walk-in closet(s), Great room, Vaulted ceiling, Skylight(s), Washer, Dryer, Water softener inc, Jetted bathtub, Cable available, At Least 1 tub, Internet - Cable
Heating Forced air, Central air
Cooling Forced air, Central air
Fireplaces Number 1 fireplace, Gas
Laundry M
Exterior
Exterior Feature Deck
Parking Features 2 car, Attached, Heated, Opener
Garage Spaces 2.0
Building
Lot Description Corner, Wooded, Rural-in subdivision
Water Joint well, Non-Municipal/Prvt dispos
Structure Type Aluminum/Steel,Brick
Schools
Elementary Schools West Middleton
Middle Schools Glacier Creek
High Schools Middleton
School District Middleton-Cross Plains
Others
SqFt Source Assessor
Energy Description Natural gas
Pets Description Limited home warranty, Restrictions/Covenants
Read Less
Want to know what your home might be worth? Contact us for a FREE valuation!

Our team is ready to help you sell your home for the highest possible price ASAP

This information, provided by seller, listing broker, and other parties, may not have been verified.
Copyright 2024 South Central Wisconsin MLS Corporation. All rights reserved







