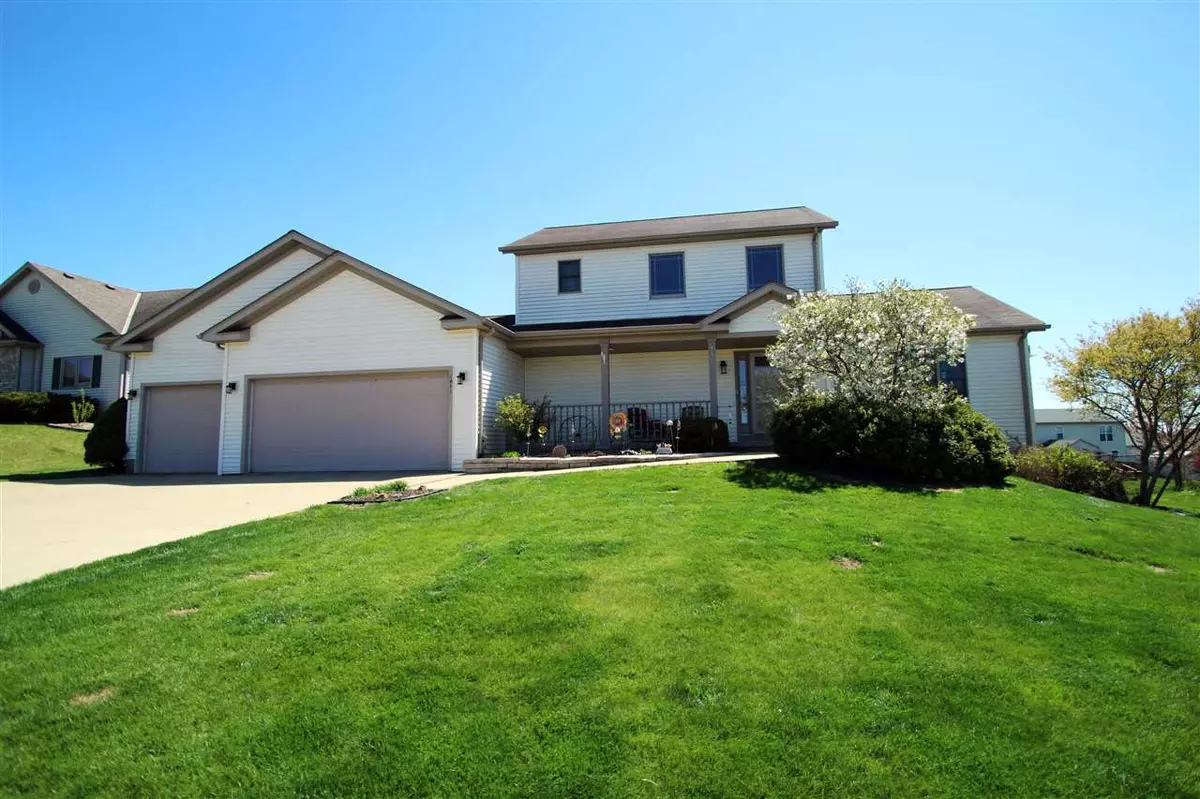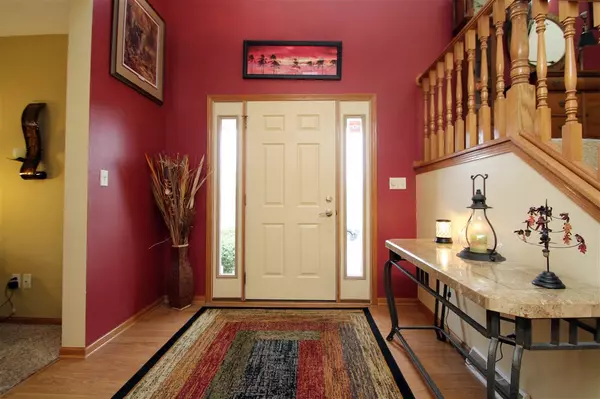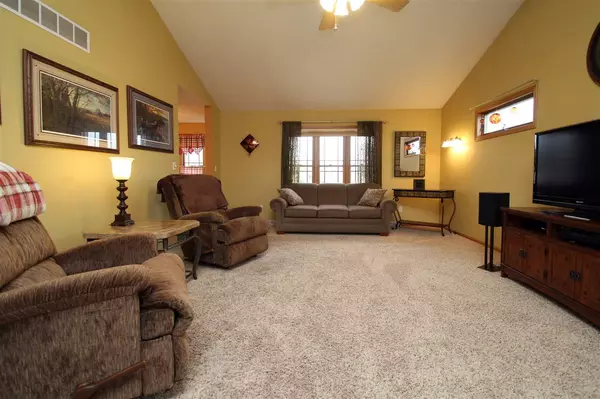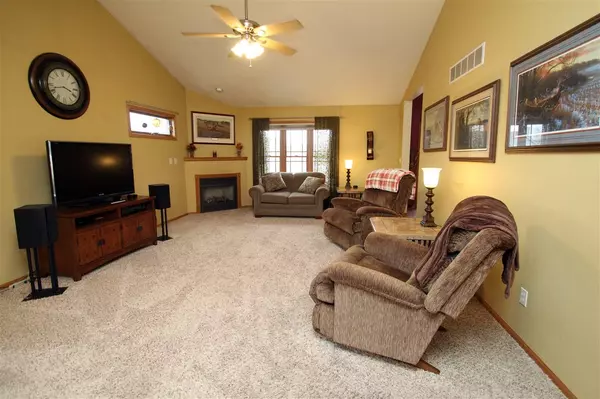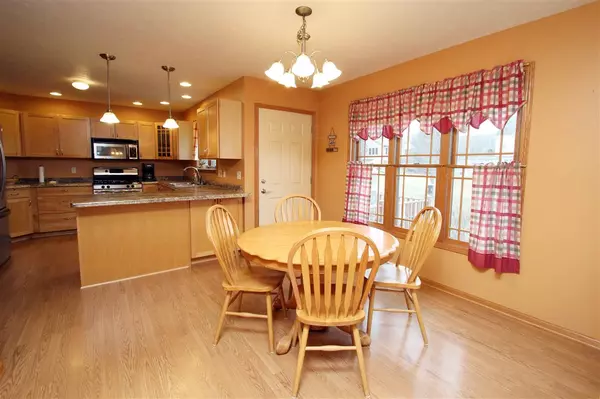Bought with Rock Realty
$360,000
$372,500
3.4%For more information regarding the value of a property, please contact us for a free consultation.
1411 Stoneridge Dr Watertown, WI 53098
3 Beds
3.5 Baths
3,153 SqFt
Key Details
Sold Price $360,000
Property Type Single Family Home
Sub Type 2 story
Listing Status Sold
Purchase Type For Sale
Square Footage 3,153 sqft
Price per Sqft $114
Subdivision Grandview Heights
MLS Listing ID 1904278
Sold Date 07/16/21
Style Colonial
Bedrooms 3
Full Baths 3
Half Baths 1
Year Built 2002
Annual Tax Amount $6,155
Tax Year 2020
Lot Size 0.270 Acres
Acres 0.27
Property Description
Move right into this stunning 2 story home in a subdivision of similar homes. Walk in the the 2 story entry leading to a spacious Great Room with vaulted ceiling & gas fireplace. Kitchen with breakfast bar and stainless steel appliances. Main floor master bedroom offers a walk in closet and gorgeous master bath features tile floors and walls plus granite counters. Laundry/Mudroom right off the 3 car attached garage. Lots of recreation space with a huge rec room and den/office finished in exposed lower level plus 3rd full bath. All this with walkout patio doors to concrete patio and beautifully landscaped backyard. For outside entertainment you have a 20 by 16 deck right off the dining area on the main floor. Convenient location near medical facilities and access to Hwy 26 & Hwy 16.
Location
State WI
County Dodge
Area Watertown - C
Zoning Res
Direction Hwy 16 to Cty Rd R, north to Meadowbrook Dt., left on Stoneridge Dr. to property on right.
Rooms
Other Rooms Den/Office , Loft
Basement Full, Full Size Windows/Exposed, Walkout to yard, Partially finished, Sump pump, Poured concrete foundatn
Kitchen Breakfast bar, Pantry, Range/Oven, Refrigerator, Dishwasher, Microwave, Disposal
Interior
Interior Features Wood or sim. wood floor, Walk-in closet(s), Great room, Vaulted ceiling, Washer, Dryer, Water softener inc, Wet bar, Cable available, At Least 1 tub, Split bedrooms, Internet - Cable
Heating Forced air, Central air
Cooling Forced air, Central air
Fireplaces Number Gas, 1 fireplace
Laundry M
Exterior
Exterior Feature Deck, Patio
Parking Features 3 car, Attached, Opener
Garage Spaces 3.0
Building
Water Municipal water, Municipal sewer
Structure Type Vinyl
Schools
Elementary Schools Call School District
Middle Schools Riverside
High Schools Watertown
School District Watertown
Others
SqFt Source Appraiser
Energy Description Natural gas
Pets Allowed Limited home warranty
Read Less
Want to know what your home might be worth? Contact us for a FREE valuation!

Our team is ready to help you sell your home for the highest possible price ASAP

This information, provided by seller, listing broker, and other parties, may not have been verified.
Copyright 2025 South Central Wisconsin MLS Corporation. All rights reserved


