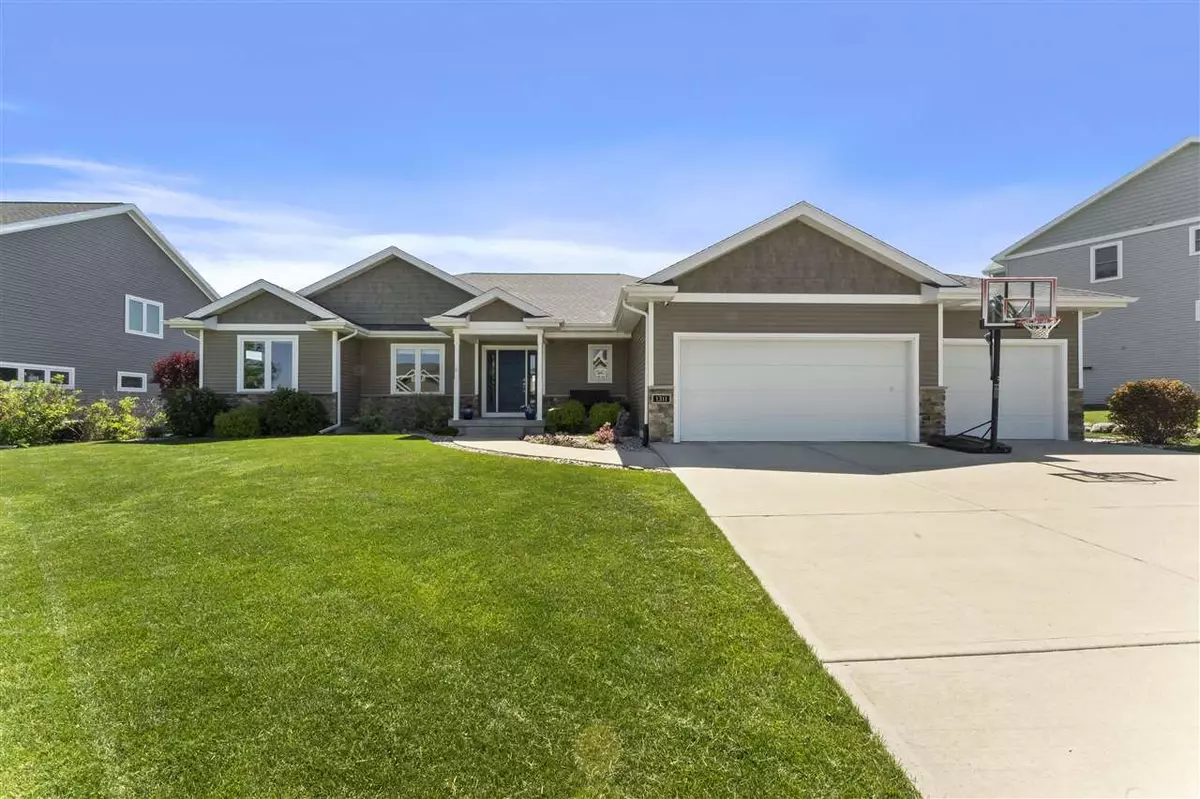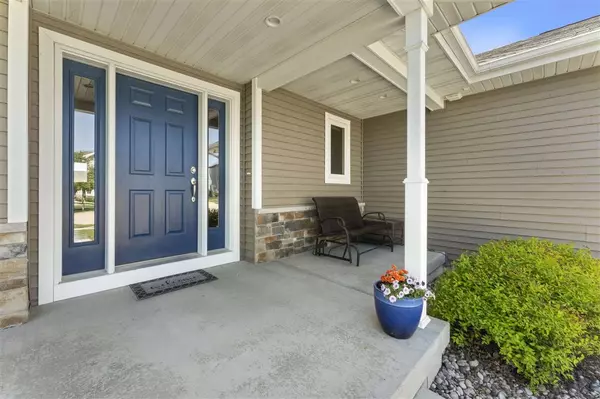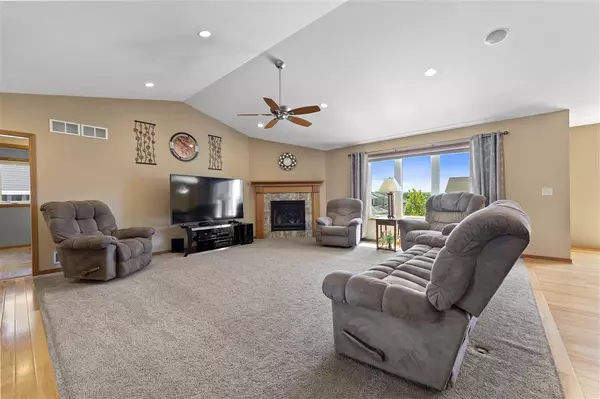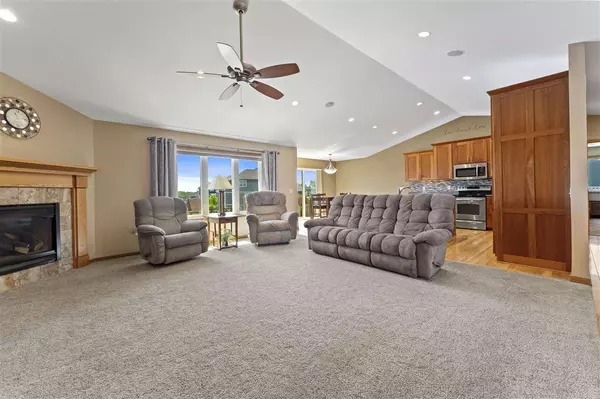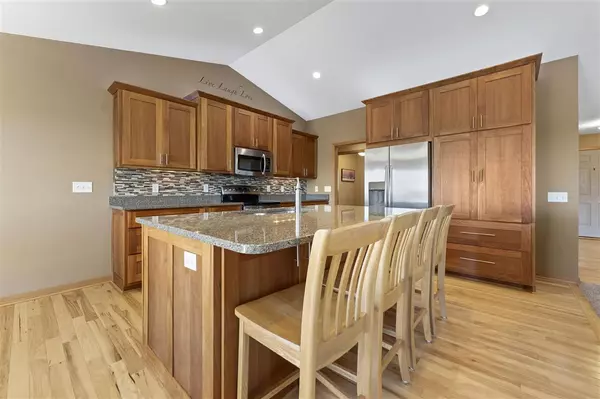Bought with Sprinkman Real Estate
$651,000
$619,900
5.0%For more information regarding the value of a property, please contact us for a free consultation.
1311 Scenic Ridge Dr Verona, WI 53593
4 Beds
3.5 Baths
3,644 SqFt
Key Details
Sold Price $651,000
Property Type Single Family Home
Sub Type 1 story
Listing Status Sold
Purchase Type For Sale
Square Footage 3,644 sqft
Price per Sqft $178
Subdivision Scenic Ridge
MLS Listing ID 1910695
Sold Date 08/05/21
Style Ranch,Contemporary
Bedrooms 4
Full Baths 3
Half Baths 1
Year Built 2013
Annual Tax Amount $9,757
Tax Year 2020
Lot Size 0.320 Acres
Acres 0.32
Property Description
Custom 4 bed/3.5 bath ranch awaits in Verona's desirable Scenic Ridge! Warm finishes & abundance of natural light welcome you into the bright, airy great room w/ soaring vaulted ceiling & gas FP. Inviting kitchen w/ sizeable dining area features custom cherry cabinets, lg. island, quartz counters, tile BS & SS appliances. Convenient ML laundry & office w/ built-ins & french doors. The private Owner’s suite is highlighted by tray ceiling, walk-in closet, walk-in shower, soaking tub & dbl vanity. Expect to be impressed w/the exposed LL boasting a theater/rec area, one-of a kind wet bar w/ ample seating, 4th bed, full bath, ample storage space, workshop + access to 3 car garage! Backyard space is made for entertaining w/newer semi-inground pool, patio, fence & brand new deck.
Location
State WI
County Dane
Area Verona - C
Zoning Res
Direction Merge on US-151 S, Exit 79 for County Rd Pb, L onto County Hwy Pb, R on County Hwy M, L on Prairie Heights Dr, L on Locust Dr, R on Scenic Ridge Dr
Rooms
Other Rooms Den/Office , Theater
Basement Full, Full Size Windows/Exposed, Partially finished
Kitchen Breakfast bar, Kitchen Island, Range/Oven, Refrigerator, Dishwasher, Microwave, Disposal
Interior
Interior Features Wood or sim. wood floor, Walk-in closet(s), Great room, Vaulted ceiling, Washer, Dryer, Water softener inc, Wet bar, Cable available, At Least 1 tub, Internet - Fiber
Heating Forced air, Central air
Cooling Forced air, Central air
Fireplaces Number Gas, 1 fireplace
Laundry M
Exterior
Exterior Feature Deck, Patio, Pool - above ground
Parking Features 3 car, Attached, Access to Basement
Garage Spaces 3.0
Building
Lot Description Sidewalk
Water Municipal water, Municipal sewer
Structure Type Vinyl,Stone
Schools
Elementary Schools Call School District
Middle Schools Call School District
High Schools Verona
School District Verona
Others
SqFt Source Seller
Energy Description Natural gas
Read Less
Want to know what your home might be worth? Contact us for a FREE valuation!

Our team is ready to help you sell your home for the highest possible price ASAP

This information, provided by seller, listing broker, and other parties, may not have been verified.
Copyright 2024 South Central Wisconsin MLS Corporation. All rights reserved



