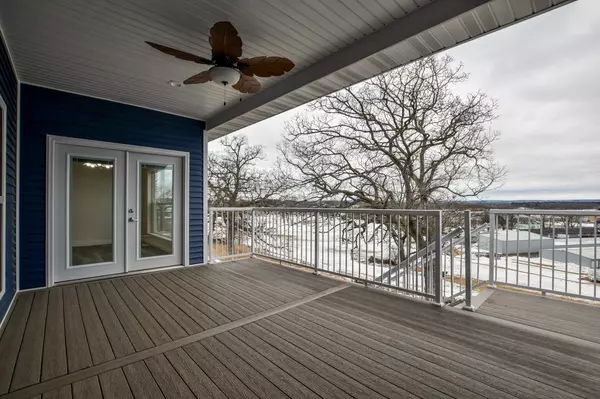Bought with First Weber Inc
$460,000
$460,000
For more information regarding the value of a property, please contact us for a free consultation.
2118 Eastridge CIR Reedsburg, WI 53959
3 Beds
3 Baths
2,132 SqFt
Key Details
Sold Price $460,000
Property Type Single Family Home
Sub Type 1 story
Listing Status Sold
Purchase Type For Sale
Square Footage 2,132 sqft
Price per Sqft $215
Subdivision Eastridge Estates Second Add
MLS Listing ID 1927586
Sold Date 03/31/22
Style Ranch
Bedrooms 3
Full Baths 3
Year Built 2022
Annual Tax Amount $556
Tax Year 2021
Lot Size 0.380 Acres
Acres 0.38
Property Description
GOURGEOUS NEW CUSTOM HOME! Grand Kitchen w/floor-to-ceiling Amish Cabinets, Quartz Countertops, Tile Backsplash, Walk-in Pantry & Stainless Appliances! Bright Open Concept Floorplan w/Tall Ceilings and Spacious Rooms. Dining Room connects to Covered Deck, allowing an extension of your Living Space Outdoors! Fantastic Primary Suite w/Tile Shower, Dual Sinks, Makeup Vanity & Large Walk-in Closet. Walkout LL offers Finished 3rd Bath, Tall Ceilings, In-Floor Heat, 2nd Laundry & Root Cellar for Storage. Space for future 2-BRâS, Wet Bar & Expansive Family Room. In-Floor Heat will also keep your 3-Car Garage Warm & Dry! Curb Appeal with 8/12 Hip Roofs, Custom Front Porch & Stone Accents. THIS IS NOT YOUR AVERAGE HOME! TAKE A TOUR TO APPRECIATE THIS GREAT OPPORTUNITY!
Location
State WI
County Sauk
Area Reedsburg - C
Zoning R
Direction Hwy 23/33 (Main St) west. R onto Hwy H (Viking Dr) R onto Huntington Park Dr. R onto Eastridge Cir. Property on right.
Rooms
Other Rooms Foyer , Mud Room
Basement Full, Full Size Windows/Exposed, Walkout to yard, Partially finished, 8'+ Ceiling, Poured concrete foundatn
Main Level Bedrooms 1
Kitchen Pantry, Kitchen Island, Range/Oven, Refrigerator, Dishwasher, Microwave, Disposal
Interior
Interior Features Wood or sim. wood floor, Walk-in closet(s), Great room, Cable available, At Least 1 tub, Split bedrooms, Internet - Cable, Internet - Fiber
Heating Forced air, Central air, In Floor Radiant Heat, Zoned Heating, Multiple Heating Units
Cooling Forced air, Central air, In Floor Radiant Heat, Zoned Heating, Multiple Heating Units
Exterior
Exterior Feature Deck, Patio
Parking Features 3 car, Attached, Heated, Opener, Garage stall > 26 ft deep
Garage Spaces 3.0
Building
Lot Description Sidewalk
Water Municipal water, Municipal sewer
Structure Type Vinyl,Stone
Schools
Elementary Schools Call School District
Middle Schools Webb
High Schools Reedsburg Area
School District Reedsburg
Others
SqFt Source Blue Print
Energy Description Natural gas
Read Less
Want to know what your home might be worth? Contact us for a FREE valuation!

Our team is ready to help you sell your home for the highest possible price ASAP

This information, provided by seller, listing broker, and other parties, may not have been verified.
Copyright 2025 South Central Wisconsin MLS Corporation. All rights reserved






