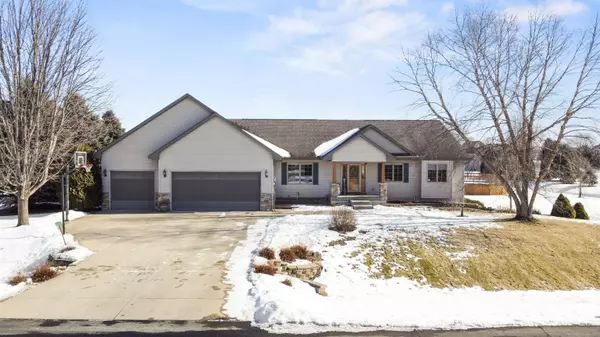Bought with MHB Real Estate
$660,000
$609,900
8.2%For more information regarding the value of a property, please contact us for a free consultation.
6646 Cheddar Crest Dr Sun Prairie, WI 53590
4 Beds
3.5 Baths
4,133 SqFt
Key Details
Sold Price $660,000
Property Type Single Family Home
Sub Type 1 story
Listing Status Sold
Purchase Type For Sale
Square Footage 4,133 sqft
Price per Sqft $159
Subdivision Homestead Estates
MLS Listing ID 1927218
Sold Date 04/01/22
Style Ranch
Bedrooms 4
Full Baths 3
Half Baths 1
Year Built 2002
Annual Tax Amount $7,607
Tax Year 2020
Lot Size 0.740 Acres
Acres 0.74
Property Description
Comfortably nestled in the embrace of luscious trees, this one-of-a-kind 4 BR/3.5 BA ranch provides the essence of small-town living yet is only a few minutes from all that Sun Prairie has to offer. Come into your new home & notice the open-concept living room flowing into the substantial kitchen equipped with Cherry cabinets, quartz counters & gas stove. Start your day in your secluded primary ft WIC & spalike bath with heated floors, jetted tub & tiled shower. If you like to have fun, then this LL is for you! Hang out in the rec room with wetbar or watch a movie in the fully equipped theatre. Addâl bed, full bath, office & separate play room complete the LL. Trex deck, brick patio, heated pool, 3+ garage with workshop & .74 acres. Sun Prairie Schools & low Bristol taxes!
Location
State WI
County Dane
Area Bristol - T
Zoning A-1
Direction Take HWY 151 to Bristol street exit North, Left on Egre, Right on Bird, Right on Cheddar Crest .
Rooms
Other Rooms , Theater
Basement Full, Full Size Windows/Exposed, Partially finished, 8'+ Ceiling
Main Level Bedrooms 1
Kitchen Breakfast bar, Dishwasher, Disposal, Kitchen Island, Microwave, Pantry, Range/Oven, Refrigerator
Interior
Interior Features Wood or sim. wood floor, Walk-in closet(s), Vaulted ceiling, Walk-up Attic, Water softener inc, Central vac, Jetted bathtub, Cable available, At Least 1 tub, Tankless Water Heater
Heating Forced air, Radiant, Central air
Cooling Forced air, Radiant, Central air
Fireplaces Number Wood
Laundry M
Exterior
Exterior Feature Deck, Electronic pet containmnt, Patio, Pool - above ground, Sprinkler system, Storage building
Garage 3 car, Attached, Heated, Opener
Garage Spaces 3.0
Building
Lot Description Rural-in subdivision
Water Well, Non-Municipal/Prvt dispos
Structure Type Vinyl,Brick,Stone
Schools
Elementary Schools Token Springs
Middle Schools Patrick Marsh
High Schools Sun Prairie
School District Sun Prairie
Others
SqFt Source Seller
Energy Description Natural gas
Read Less
Want to know what your home might be worth? Contact us for a FREE valuation!

Our team is ready to help you sell your home for the highest possible price ASAP

This information, provided by seller, listing broker, and other parties, may not have been verified.
Copyright 2024 South Central Wisconsin MLS Corporation. All rights reserved







