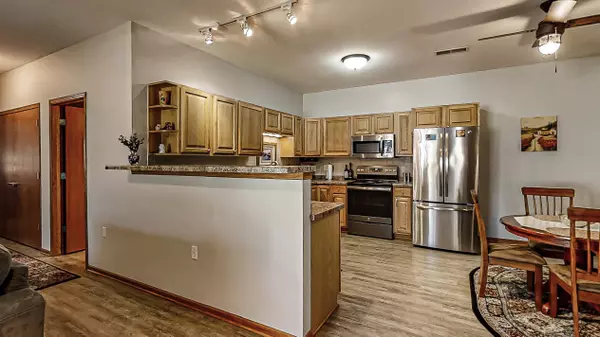Bought with Keller Williams Realty Signature
$198,000
$196,000
1.0%For more information regarding the value of a property, please contact us for a free consultation.
1010 Parkview Dr #3 Milton, WI 53563
2 Beds
2.5 Baths
2,200 SqFt
Key Details
Sold Price $198,000
Property Type Condo
Sub Type Ranch-1 Story,End Unit
Listing Status Sold
Purchase Type For Sale
Square Footage 2,200 sqft
Price per Sqft $90
MLS Listing ID 1937181
Sold Date 07/29/22
Style Ranch-1 Story,End Unit
Bedrooms 2
Full Baths 2
Half Baths 1
Condo Fees $175
Year Built 2005
Annual Tax Amount $2,831
Tax Year 2021
Property Sub-Type Ranch-1 Story,End Unit
Property Description
Move-in-ready low maintenance, first floor condo has everything you need conveniently located on one level, PLUS more room to play on a lower level. It even has direct access to the large 2 car garage! Dine-in kitchen has plenty of cabinet & counter space, and breakfast bar. The walkout patio off the living room casts natural light into the home's open floor plan with 9ft ceilings. Primary bedroom includes plenty of closet space & a full bath with walk-in shower. Bring your imagination down to the wide-open partially finished lower level that has endless possibilities & great for entertaining! A half bath & egress window makes a future 3rd bedroom possible! Placed on the edge of the Milton just minutes to premiere Janesville shopping & restaurants. Enjoy nearby parks & splashpad!
Location
State WI
County Rock
Area Milton - C
Zoning R4
Direction Hwy 26 N, exit 6 (Townhall Rd), W on round-about, E on Townline Rd, N on Parkview Dr
Rooms
Main Level Bedrooms 1
Kitchen Breakfast bar, Dishwasher, Disposal, Microwave, Pantry, Range/Oven, Refrigerator
Interior
Interior Features Wood or sim. wood floors, Washer, Dryer, At Least 1 tub, Internet - Cable
Heating Forced air, Radiant, Central air
Cooling Forced air, Radiant, Central air
Exterior
Exterior Feature Patio, Private Entry
Parking Features 2 car Garage, Attached, Opener inc
Amenities Available Common Green Space
Building
Water Municipal sewer, Municipal water
Structure Type Vinyl,Brick
Schools
Elementary Schools East
Middle Schools Milton
High Schools Milton
School District Milton
Others
SqFt Source Other
Energy Description Electric,Natural gas
Pets Allowed Cats OK, Dogs OK, Rental Allowed, Pets-Number Limit, Dog Size Limit, Breed Restrictions
Read Less
Want to know what your home might be worth? Contact us for a FREE valuation!

Our team is ready to help you sell your home for the highest possible price ASAP

This information, provided by seller, listing broker, and other parties, may not have been verified.
Copyright 2025 South Central Wisconsin MLS Corporation. All rights reserved







