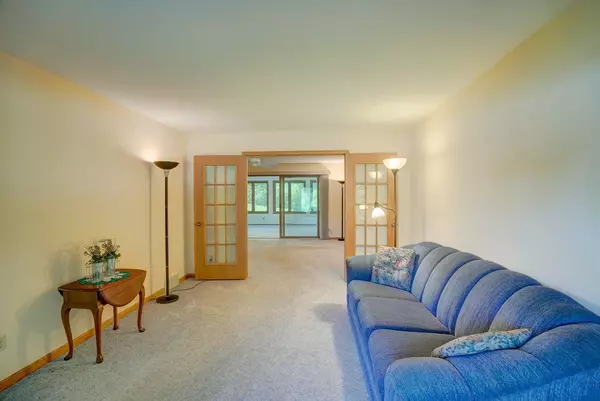Bought with Realty Executives Cooper Spransy
$545,000
$564,000
3.4%For more information regarding the value of a property, please contact us for a free consultation.
4609 Edgewood Ct Middleton, WI 53562
5 Beds
3.5 Baths
3,318 SqFt
Key Details
Sold Price $545,000
Property Type Single Family Home
Sub Type 2 story
Listing Status Sold
Purchase Type For Sale
Square Footage 3,318 sqft
Price per Sqft $164
Subdivision Hickory Woods
MLS Listing ID 1938521
Sold Date 10/28/22
Style Colonial
Bedrooms 5
Full Baths 3
Half Baths 1
Year Built 1988
Annual Tax Amount $6,941
Tax Year 2021
Lot Size 0.530 Acres
Acres 0.53
Property Description
Your dream home is waiting! Spacious addition added in 2007 to expand kitchen, add sunroom & 3 season porch. The kitchen (Dream Kitchen Design) features a huge island, granite counters, Advantium oven, Bosch dishwasher and giant pantry! A wall of Pella windows brings in lots of light to sun room. The 3 season porch is heated with a gas FP so can be used all year round! Walk out to the composite deck & mature ½ acre lot. Hrdwd floors and newer carpeting on main level. Upstairs are 3 large bdrms, a full bth and primary suite w/ private bth. The LL has two more bdrms (perfect for your home offices), a full bth & unfinished area that can easily be made into another family/rec room. Mechanicals are all less than 3 yrs old, Roof & siding - 2012, & Upstairs windows -2021.
Location
State WI
County Dane
Area Middleton - T
Zoning RES
Direction Airport Rd, R on Stonewood, L on Edgewood
Rooms
Other Rooms Sun Room , Three-Season
Basement Full, Full Size Windows/Exposed, Partially finished, Stubbed for Bathroom, Poured concrete foundatn
Kitchen Pantry, Kitchen Island, Range/Oven, Refrigerator, Dishwasher, Microwave
Interior
Interior Features Wood or sim. wood floor, Walk-in closet(s), Skylight(s), Washer, Dryer, Water softener inc, Cable available, At Least 1 tub
Heating Forced air, Central air
Cooling Forced air, Central air
Fireplaces Number Wood, Gas, 2 fireplaces
Laundry M
Exterior
Exterior Feature Deck
Garage 3 car, Attached, Opener
Garage Spaces 3.0
Building
Lot Description Cul-de-sac, Rural-in subdivision
Water Joint well, Non-Municipal/Prvt dispos
Structure Type Vinyl
Schools
Elementary Schools Sunset Ridge
Middle Schools Glacier Creek
High Schools Middleton
School District Middleton-Cross Plains
Others
SqFt Source Seller
Energy Description Natural gas
Read Less
Want to know what your home might be worth? Contact us for a FREE valuation!

Our team is ready to help you sell your home for the highest possible price ASAP

This information, provided by seller, listing broker, and other parties, may not have been verified.
Copyright 2024 South Central Wisconsin MLS Corporation. All rights reserved







