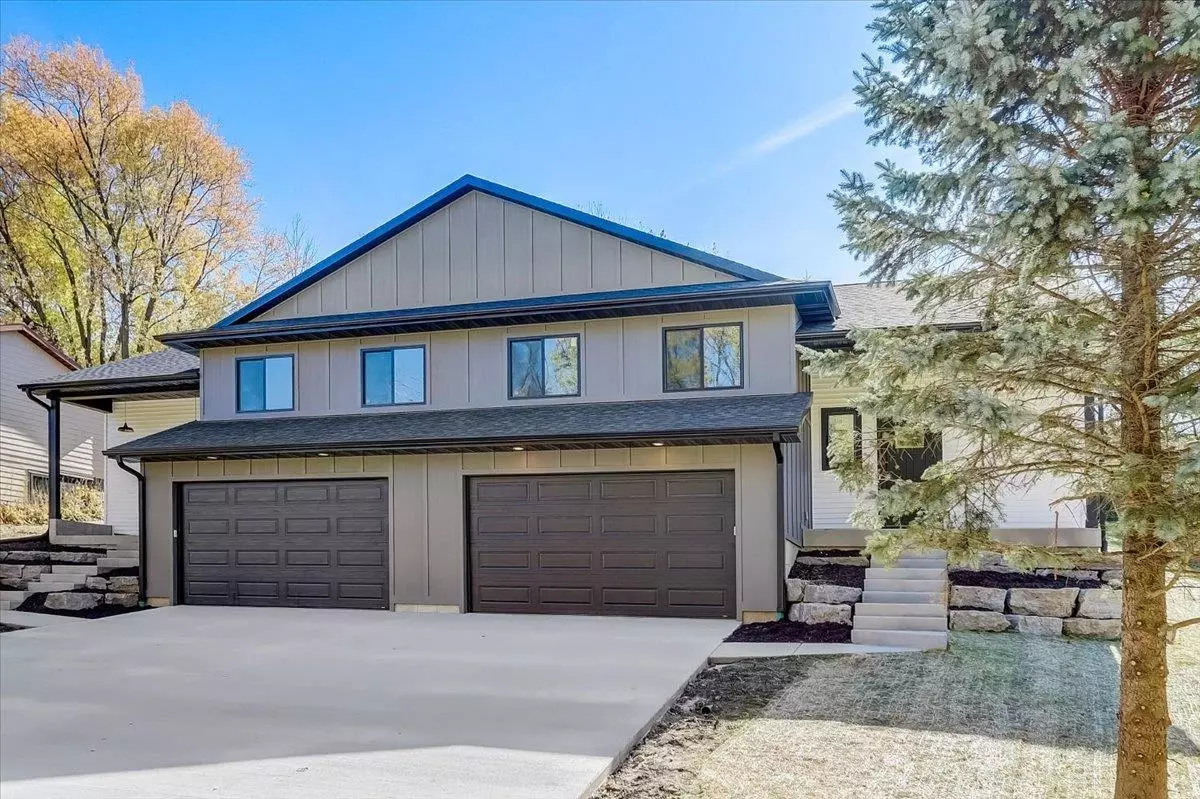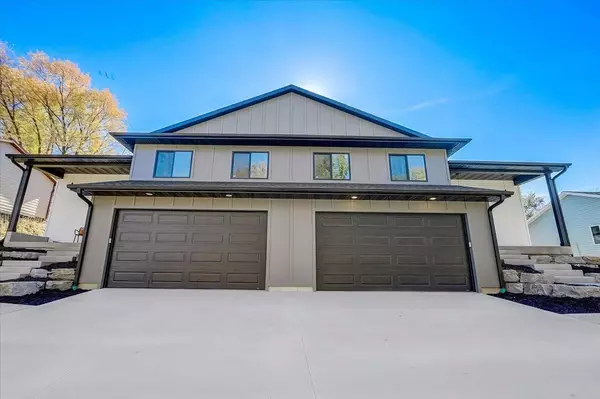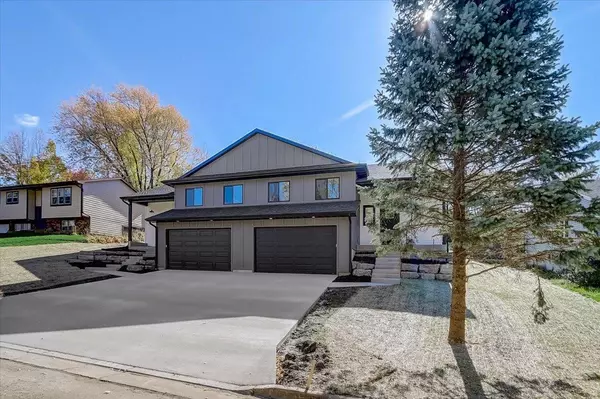Bought with First Weber Hedeman Group
$370,000
$379,900
2.6%For more information regarding the value of a property, please contact us for a free consultation.
1905 Perimeter Rd Mount Horeb, WI 53572
4 Beds
3 Baths
2,575 SqFt
Key Details
Sold Price $370,000
Property Type Single Family Home
Sub Type Under construction,Shared Wall/HalfDuplex
Listing Status Sold
Purchase Type For Sale
Square Footage 2,575 sqft
Price per Sqft $143
Subdivision Stone Haven Estates
MLS Listing ID 1945642
Sold Date 12/20/22
Style Raised Ranch
Bedrooms 4
Full Baths 3
Year Built 2022
Tax Year 2998
Lot Size 7,840 Sqft
Acres 0.18
Property Description
New Construction to be completed 11/15/22 Three bedrooms on the main level, one in the basement. Master en suite bathroom with double vanity and walk in closet. Living room with fireplace opens up to dining area and kitchen with custom cherry cabinets, breakfast bar, kitchen island, and pantry. Main level office as well! Finished basement with large family room, Bedroom, bathroom, and laundry room. Two car attached garage, covered front porch, and back patio as well. Custom cherry cabinets and trim throughout, quartz countertops, LVP flooring. Quiet dead end street with mature trees and stream across the street.
Location
State WI
County Dane
Area Mount Horeb - V
Zoning R-2
Direction Springdale St to N Brookwood, road curves left and turns into Perimeter, house on left.
Rooms
Other Rooms Den/Office
Basement Full, Full Size Windows/Exposed, Finished, Sump pump, 8'+ Ceiling, Poured concrete foundatn
Main Level Bedrooms 1
Kitchen Pantry, Kitchen Island, Range/Oven, Refrigerator, Dishwasher, Microwave
Interior
Interior Features Wood or sim. wood floor, Walk-in closet(s), Water softener inc, At Least 1 tub
Heating Forced air, Central air
Cooling Forced air, Central air
Fireplaces Number Gas, 1 fireplace
Laundry L
Exterior
Exterior Feature Patio
Parking Features 2 car, Attached, Garage door > 8 ft high
Garage Spaces 2.0
Building
Lot Description Cul-de-sac
Water Municipal water, Municipal sewer
Structure Type Vinyl,Engineered Wood
Schools
Elementary Schools Mount Horeb
Middle Schools Mount Horeb
High Schools Mount Horeb
School District Mount Horeb
Others
SqFt Source Blue Print
Energy Description Natural gas
Read Less
Want to know what your home might be worth? Contact us for a FREE valuation!

Our team is ready to help you sell your home for the highest possible price ASAP

This information, provided by seller, listing broker, and other parties, may not have been verified.
Copyright 2024 South Central Wisconsin MLS Corporation. All rights reserved







