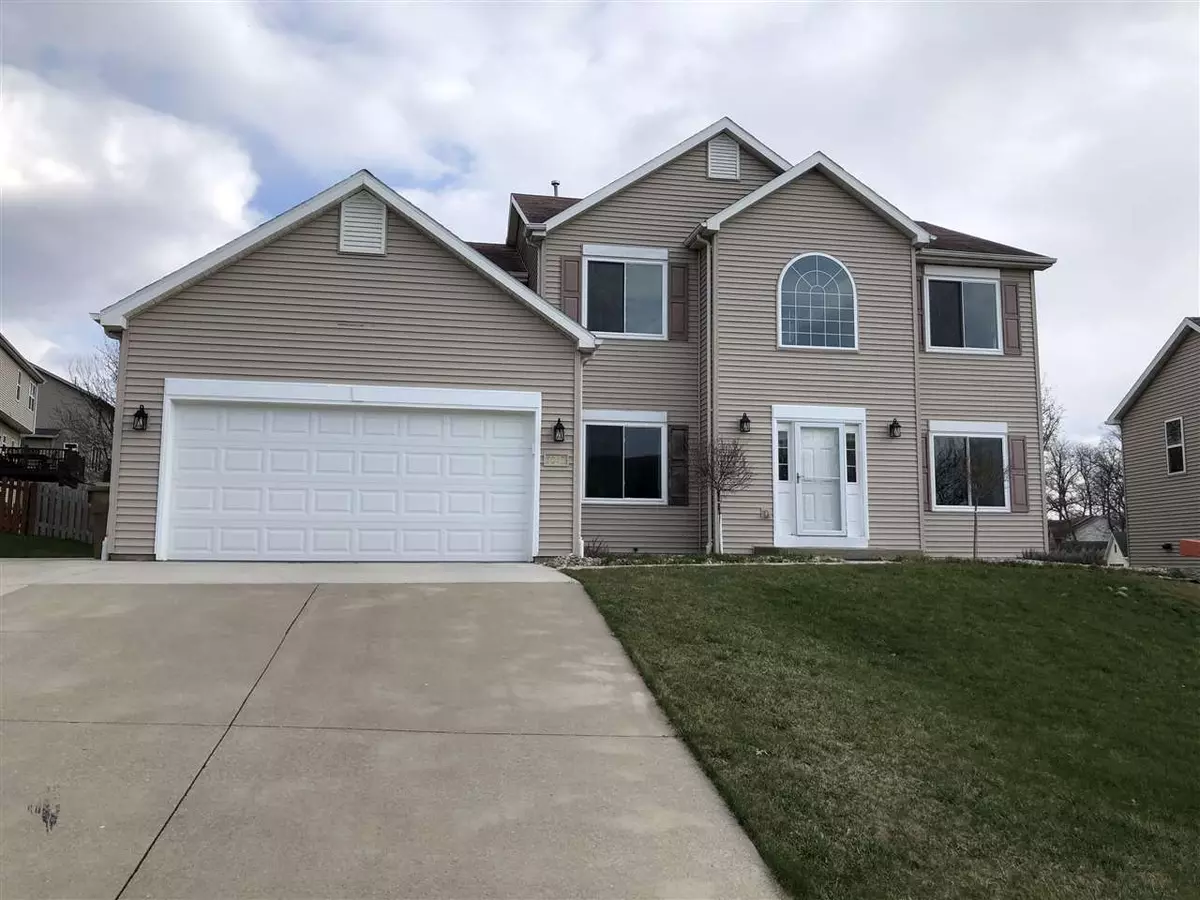$327,500
$339,900
3.6%For more information regarding the value of a property, please contact us for a free consultation.
5013 Esker Dr Madison, WI 53704
5 Beds
3.5 Baths
3,361 SqFt
Key Details
Sold Price $327,500
Property Type Single Family Home
Sub Type 2 story
Listing Status Sold
Purchase Type For Sale
Square Footage 3,361 sqft
Price per Sqft $97
Subdivision Crescent Oaks
MLS Listing ID 1875983
Sold Date 05/22/20
Style Contemporary
Bedrooms 5
Full Baths 3
Half Baths 2
Year Built 2004
Annual Tax Amount $6,441
Tax Year 2019
Lot Size 9,147 Sqft
Acres 0.21
Property Description
Bright and welcoming home in a super location. Right in midst of a popular neighborhood, you cannot help but enjoy the amenities this home has to offer. The heart of the house is the kitchen, dinette, and family room area, with sliding doors to the deck and a fenced yard. A formal dining room and living room allow for easy entertaining. Create your very own private space in the sizable master bedroom suite. If you have ever thought about having extended family live with you, or considered renting out as an Airbnb, this fully exposed lower level lends itself perfectly for that. With new carpet and fresh paint throughout, this lovely home is ready for your move. Great shopping and major highways are close by, making commutes to anywhere a breeze. A 1-yr UHP Elite Warranty is included.
Location
State WI
County Dane
Area Madison - C E08
Zoning SR-C1
Direction E. Washington to Oak St. to Coolidge St.
Rooms
Other Rooms Den/Office , Exercise Room
Basement Full, Full Size Windows/Exposed, Walkout to yard, Partially finished, Poured concrete foundatn
Master Bath Full, Walk-in Shower
Kitchen Breakfast bar, Dishwasher, Disposal, Microwave, Pantry, Range/Oven, Refrigerator
Interior
Interior Features Wood or sim. wood floor, Walk-in closet(s), Vaulted ceiling, Washer, Dryer, Water softener inc, Cable available, At Least 1 tub, Separate living quarters
Heating Forced air, Central air
Cooling Forced air, Central air
Laundry M
Exterior
Exterior Feature Deck, Fenced Yard
Parking Features 2 car, Attached, Opener
Garage Spaces 2.0
Building
Lot Description Close to busline, Sidewalk
Water Municipal water, Municipal sewer
Structure Type Vinyl
Schools
Elementary Schools Hawthorne
Middle Schools Sherman
High Schools East
School District Madison
Others
SqFt Source Assessor
Energy Description Natural gas
Pets Allowed Limited home warranty
Read Less
Want to know what your home might be worth? Contact us for a FREE valuation!

Our team is ready to help you sell your home for the highest possible price ASAP

This information, provided by seller, listing broker, and other parties, may not have been verified.
Copyright 2025 South Central Wisconsin MLS Corporation. All rights reserved






