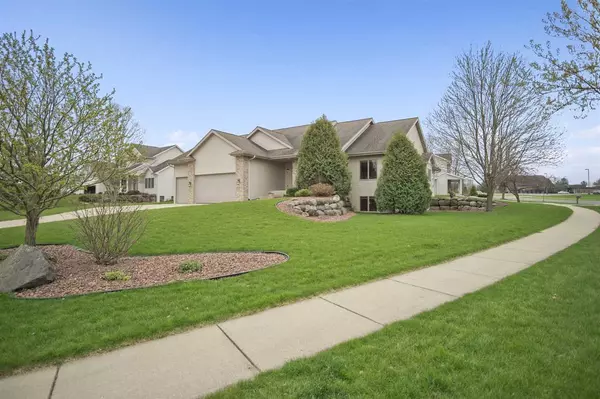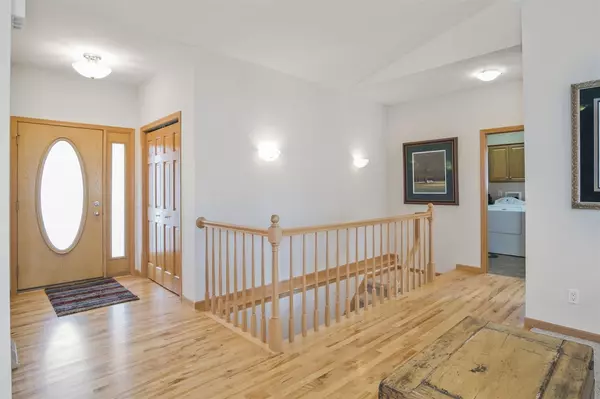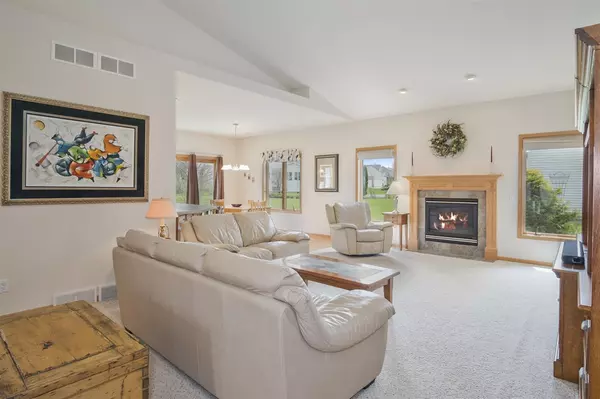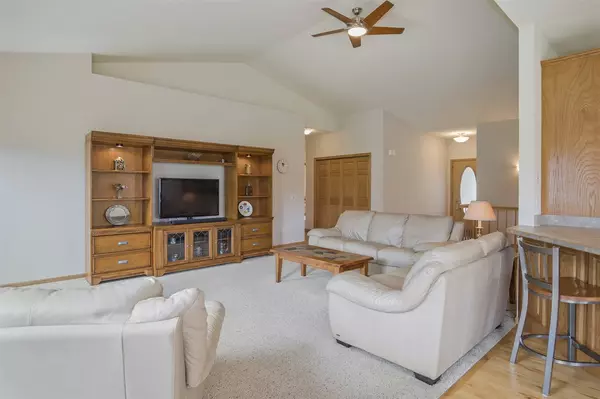Bought with First Weber Inc
$415,000
$415,000
For more information regarding the value of a property, please contact us for a free consultation.
1221 Marcella Ct Sun Prairie, WI 53590
5 Beds
3 Baths
3,181 SqFt
Key Details
Sold Price $415,000
Property Type Single Family Home
Sub Type 1 story
Listing Status Sold
Purchase Type For Sale
Square Footage 3,181 sqft
Price per Sqft $130
Subdivision Shonas Highlands
MLS Listing ID 1882242
Sold Date 07/30/20
Style Ranch
Bedrooms 5
Full Baths 3
Year Built 2003
Annual Tax Amount $8,721
Tax Year 2019
Lot Size 0.320 Acres
Acres 0.32
Property Description
Bright & open 5 bedroom Shonas Highlands custom ranch in a dream location - on a cul de sac; walking trails & public park only steps away; walkable 1/3 mi. to elementary school; grocery, restaurants, coffee, & more a short drive/bike/walk away. Roomy feel throughout w/ open flow, vaulted ceilings, & spacious bedrooms. Good size for price = great value! Sunny & quiet master suite w/soaker tub, dual sinks, sep shower, & WIC. Dreamy LL for family, fun, or focus - lg bar area w/ full kitchenette (ref/dw/sink), super high ceilings, great exposure, 5th bedroom, full bath, gas fireplace (stove), & ample storage. Breathe & live easy w/ 3-car garage (extra height + extra deep 3rd bay), invisible fence, well maintained mechanicals, & included UHP home warranty. Welcome home!
Location
State WI
County Dane
Area Sun Prairie - C
Zoning Res
Direction W Main St to N Thompson Rd. North on N Thompson. Right on to Marcella Ct.
Rooms
Other Rooms Foyer
Basement Full, Full Size Windows/Exposed, Partially finished, 8'+ Ceiling, Poured concrete foundatn
Master Bath Full
Kitchen Breakfast bar, Dishwasher, Disposal, Microwave, Range/Oven, Refrigerator
Interior
Interior Features Wood or sim. wood floor, Walk-in closet(s), Vaulted ceiling, Washer, Dryer, Water softener inc, Jetted bathtub, Cable available, Hi-Speed Internet Avail, At Least 1 tub
Heating Forced air, Central air
Cooling Forced air, Central air
Fireplaces Number 2 fireplaces, Gas
Laundry M
Exterior
Exterior Feature Electronic pet containmnt, Patio
Garage 3 car, Attached, Opener, Garage stall > 26 ft deep
Garage Spaces 3.0
Building
Lot Description Cul-de-sac, Corner, Sidewalk
Water Municipal water, Municipal sewer
Structure Type Brick,Vinyl
Schools
Elementary Schools Token Springs
Middle Schools Prairie View
High Schools Sun Prairie
School District Sun Prairie
Others
SqFt Source Assessor
Energy Description Natural gas
Pets Description Limited home warranty
Read Less
Want to know what your home might be worth? Contact us for a FREE valuation!

Our team is ready to help you sell your home for the highest possible price ASAP

This information, provided by seller, listing broker, and other parties, may not have been verified.
Copyright 2024 South Central Wisconsin MLS Corporation. All rights reserved







