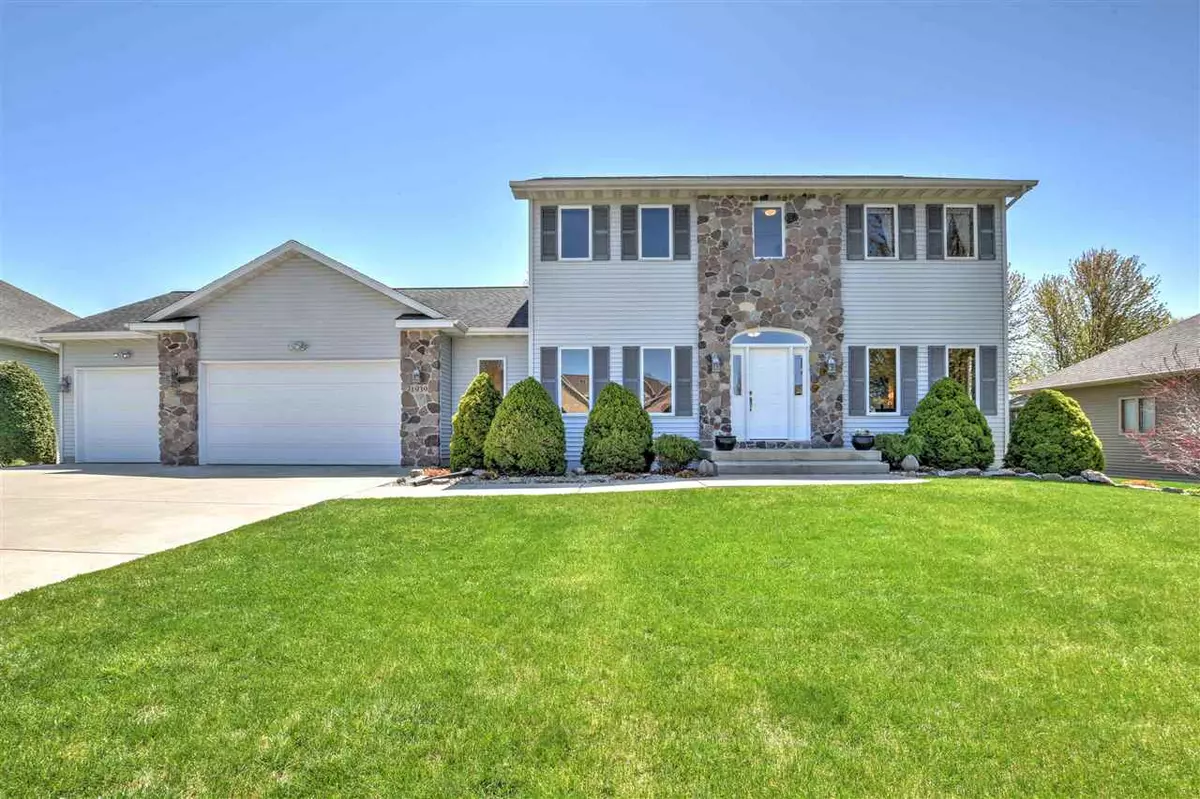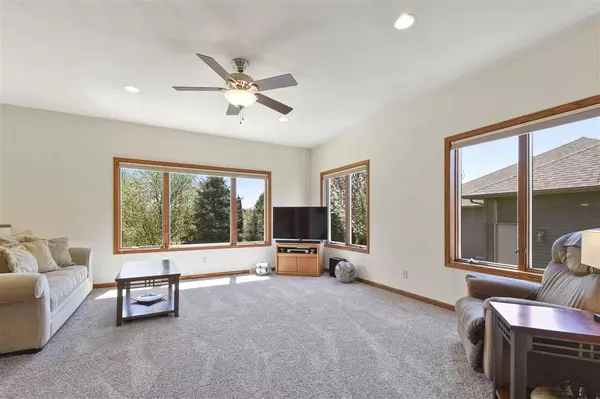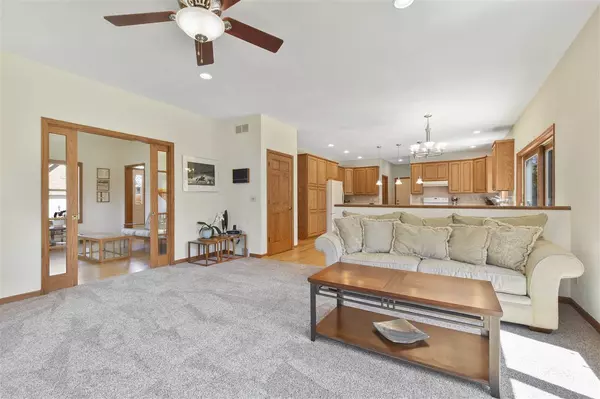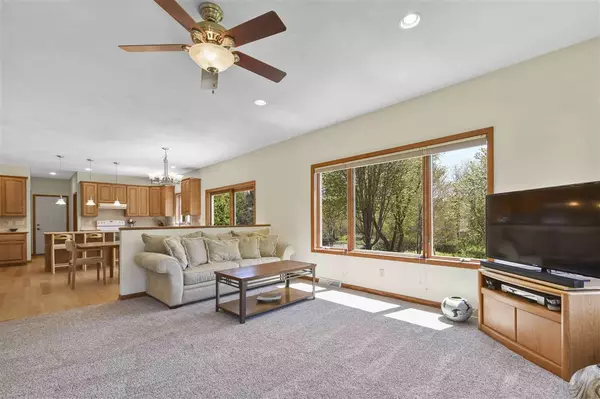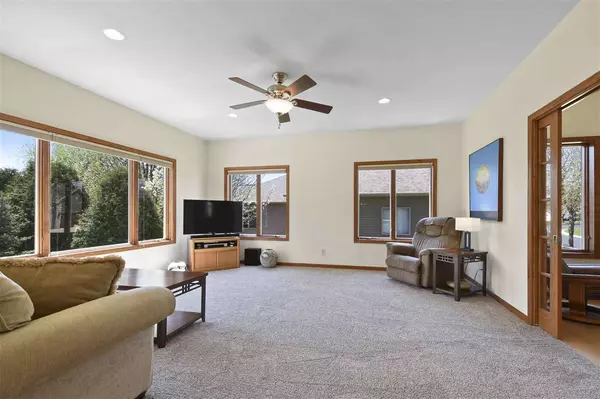Bought with Wisconsin Real Estate Prof, LLC
$407,000
$425,000
4.2%For more information regarding the value of a property, please contact us for a free consultation.
1939 Frawley Dr Sun Prairie, WI 53590
5 Beds
3.5 Baths
3,080 SqFt
Key Details
Sold Price $407,000
Property Type Single Family Home
Sub Type 2 story
Listing Status Sold
Purchase Type For Sale
Square Footage 3,080 sqft
Price per Sqft $132
Subdivision Shonas Highlands
MLS Listing ID 1883160
Sold Date 08/14/20
Style Colonial
Bedrooms 5
Full Baths 3
Half Baths 1
Year Built 2004
Annual Tax Amount $9,526
Tax Year 2019
Lot Size 0.270 Acres
Acres 0.27
Property Description
Shonas Highlands Colonial meticulously maintained by original owner, backs to trail & steps to Orfan Park! Interior boasts 9ft ceilings, tiled foyer, formal living w/french pocket doors perfect for office & flows to large family rm facing landscaped backyard. Main floor also hosts large mud/laundry rm, 5th bedroom & a spacious kitchen featuring an island, custom designed cabinetry, & open to dining area. 2nd level leads to 4 generous bedrooms w/new carpet & maple flrs, master ensuite w/3 shower heads & walk-in closet. Finished LL rec rm offers large exposed windows, gas line for future corner fireplace & a future full bath has been started. Ample unfinished storage & oversized 3 car garage! Updates galore: clean air exchange system, 2 zoned heating, Anderson windows and more!
Location
State WI
County Dane
Area Sun Prairie - C
Zoning Residentia
Direction Right on Frawley Dr from Stonehaven Dr
Rooms
Other Rooms Rec Room
Basement Full, Finished, 8'+ Ceiling, Stubbed for Bathroom, Toilet only, Poured concrete foundatn
Master Bath Full
Kitchen Kitchen Island, Range/Oven, Refrigerator, Dishwasher, Microwave, Disposal
Interior
Interior Features Wood or sim. wood floor, Great room, Washer, Dryer, Cable available, Hi-Speed Internet Avail, Tankless Water Heater
Heating Forced air, Central air, Zoned Heating
Cooling Forced air, Central air, Zoned Heating
Laundry M
Exterior
Exterior Feature Patio
Garage 3 car, Attached, Access to Basement
Garage Spaces 3.0
Building
Lot Description Adjacent park/public land
Water Municipal water, Municipal sewer
Structure Type Vinyl,Stone
Schools
Elementary Schools Token Springs
Middle Schools Prairie View
High Schools Sun Prairie
School District Sun Prairie
Others
SqFt Source Assessor
Energy Description Natural gas
Pets Description Restrictions/Covenants
Read Less
Want to know what your home might be worth? Contact us for a FREE valuation!

Our team is ready to help you sell your home for the highest possible price ASAP

This information, provided by seller, listing broker, and other parties, may not have been verified.
Copyright 2024 South Central Wisconsin MLS Corporation. All rights reserved



