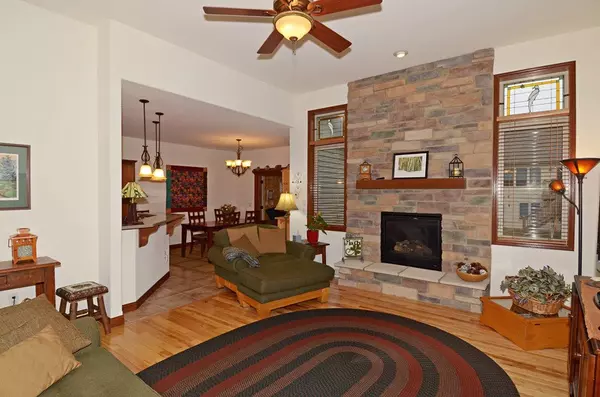Bought with Pinnacle Real Estate Group LLC
$456,300
$450,000
1.4%For more information regarding the value of a property, please contact us for a free consultation.
1128 Acker Ln Verona, WI 53593
4 Beds
3 Baths
2,852 SqFt
Key Details
Sold Price $456,300
Property Type Single Family Home
Sub Type 1 story
Listing Status Sold
Purchase Type For Sale
Square Footage 2,852 sqft
Price per Sqft $159
Subdivision Scenic Ridge
MLS Listing ID 1878959
Sold Date 04/24/20
Style Ranch
Bedrooms 4
Full Baths 3
Year Built 2009
Annual Tax Amount $8,206
Tax Year 2019
Lot Size 9,147 Sqft
Acres 0.21
Property Description
Extremely well maintained and improved custom home. Seller has added sun room, 3 season porch, lower level fireplace, landscape by Bruce Company, a sprinkler system & composite deck! Move in ready. Enjoy the spacious and open floor plan. Amazing lower level rec room, bedroom, full bath, a workshop room & loads of storage. Walking distance to a great park. Appreciate the 3 car attached garage & mud room with bench & cubbies. $2000 SunSetter retractable electric awning with remote included. Square footage approximate, if important, please verify. We invite you to tour!
Location
State WI
County Dane
Area Verona - C
Zoning RES
Direction Hwy M, south through Verona to right on Locust, then right on Chapel Royal, then take a left onto Acker.
Rooms
Other Rooms Rec Room , Screened Porch
Basement Full, Full Size Windows/Exposed, Finished, Partially finished, Sump pump, 8'+ Ceiling, Radon Mitigation System, Poured concrete foundatn
Master Bath Full, Walk-in Shower, Separate Tub
Kitchen Breakfast bar, Pantry, Range/Oven, Refrigerator, Dishwasher, Microwave, Disposal
Interior
Interior Features Wood or sim. wood floor, Walk-in closet(s), Vaulted ceiling, Washer, Dryer, Water softener inc, Jetted bathtub, Cable available, Hi-Speed Internet Avail, At Least 1 tub
Heating Forced air, Central air
Cooling Forced air, Central air
Fireplaces Number Gas, 2 fireplaces
Laundry M
Exterior
Exterior Feature Deck, Sprinkler system
Parking Features 3 car, Attached, Opener
Garage Spaces 3.0
Building
Lot Description Sidewalk
Water Municipal water, Municipal sewer
Structure Type Vinyl,Brick,Stone
Schools
Elementary Schools Glacier Edge
Middle Schools Savanna Oaks
High Schools Verona
School District Verona
Others
SqFt Source Seller
Energy Description Natural gas
Read Less
Want to know what your home might be worth? Contact us for a FREE valuation!

Our team is ready to help you sell your home for the highest possible price ASAP

This information, provided by seller, listing broker, and other parties, may not have been verified.
Copyright 2024 South Central Wisconsin MLS Corporation. All rights reserved







