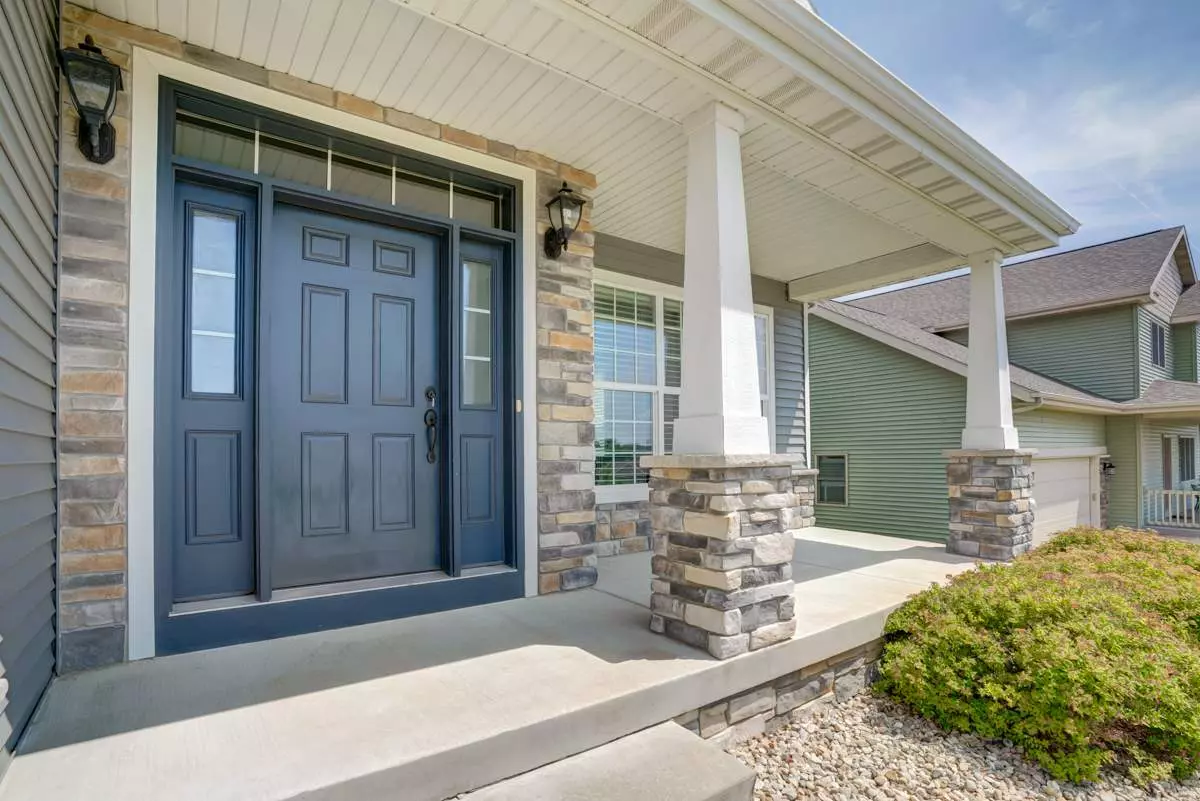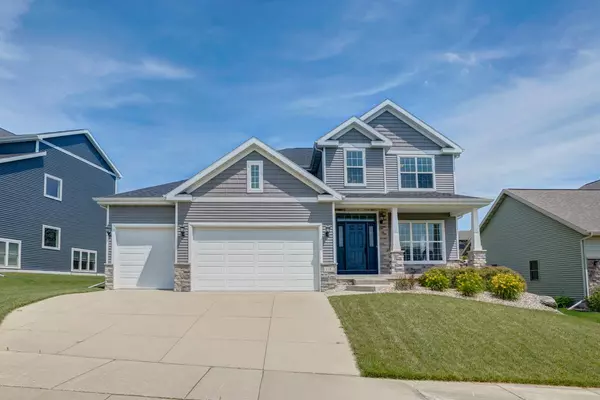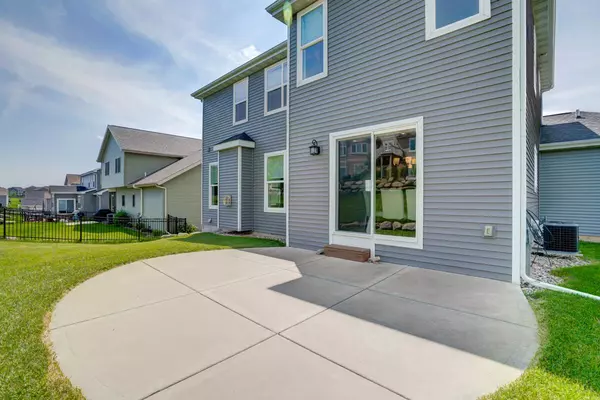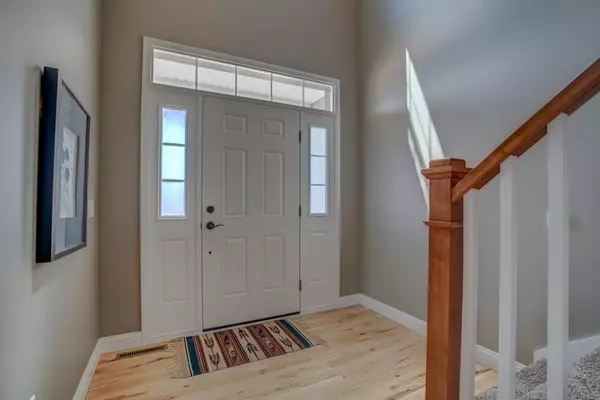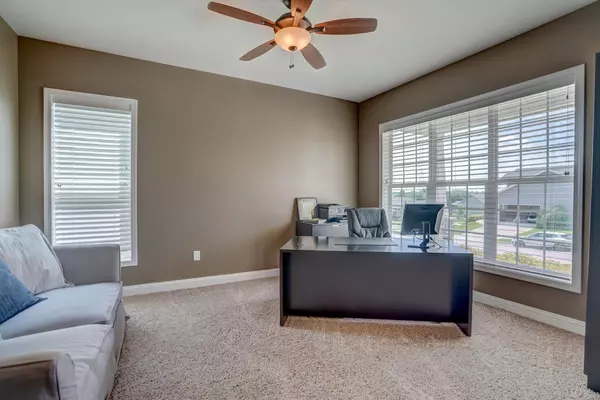Bought with MHB Real Estate
$520,000
$520,000
For more information regarding the value of a property, please contact us for a free consultation.
178 W Whispering Pines Way Verona, WI 53593
4 Beds
2.5 Baths
2,589 SqFt
Key Details
Sold Price $520,000
Property Type Single Family Home
Sub Type 2 story
Listing Status Sold
Purchase Type For Sale
Square Footage 2,589 sqft
Price per Sqft $200
Subdivision Scenic Ridge
MLS Listing ID 1887348
Sold Date 08/24/20
Style Contemporary,Colonial
Bedrooms 4
Full Baths 2
Half Baths 1
Year Built 2014
Annual Tax Amount $9,436
Tax Year 2019
Lot Size 8,276 Sqft
Acres 0.19
Property Description
Classic Craftsman/Transitional 4 bedroom home in popular Scenic Ridge subdivision. Walk in and be "WOW'd" with the hickory floors and all the natural sunshine! Large open floor plan for fun friends and family gatherings! Kitchen features maple silent close cabinetry! Granite! Breakfast bar/island! Pantry and eat in dining area! All of this opens to the living room and to the patio! Office on the main level! Large laundry area off of garage with mudroom area, closet and cubbies for keeping everything organized! L.L. has 9 ft ceilings and large windows! All ready for you to finish and plumbed for a 3/4 bath! UHP ELite included! Parks/bike trails nearby!
Location
State WI
County Dane
Area Verona - C
Zoning Res
Direction Hwy M to Locust Dr, right on Whispering Pines Way
Rooms
Other Rooms Den/Office
Basement Full, Full Size Windows/Exposed, Sump pump, 8'+ Ceiling, Stubbed for Bathroom, Radon Mitigation System, Poured concrete foundatn
Master Bath Full, Separate Tub, Walk-in Shower
Kitchen Breakfast bar, Pantry, Kitchen Island, Range/Oven, Refrigerator, Dishwasher, Microwave, Disposal
Interior
Interior Features Wood or sim. wood floor, Walk-in closet(s), Vaulted ceiling, Washer, Dryer, Water softener inc, Cable available, Hi-Speed Internet Avail, At Least 1 tub
Heating Forced air, Central air
Cooling Forced air, Central air
Fireplaces Number 1 fireplace, Gas
Laundry M
Exterior
Exterior Feature Patio
Parking Features 3 car, Attached, Opener
Garage Spaces 3.0
Building
Lot Description Sidewalk
Water Municipal water, Municipal sewer
Structure Type Vinyl,Stone
Schools
Elementary Schools Glacier Edge
Middle Schools Savanna Oaks
High Schools Verona
School District Verona
Others
SqFt Source Assessor
Energy Description Natural gas
Read Less
Want to know what your home might be worth? Contact us for a FREE valuation!

Our team is ready to help you sell your home for the highest possible price ASAP

This information, provided by seller, listing broker, and other parties, may not have been verified.
Copyright 2024 South Central Wisconsin MLS Corporation. All rights reserved



