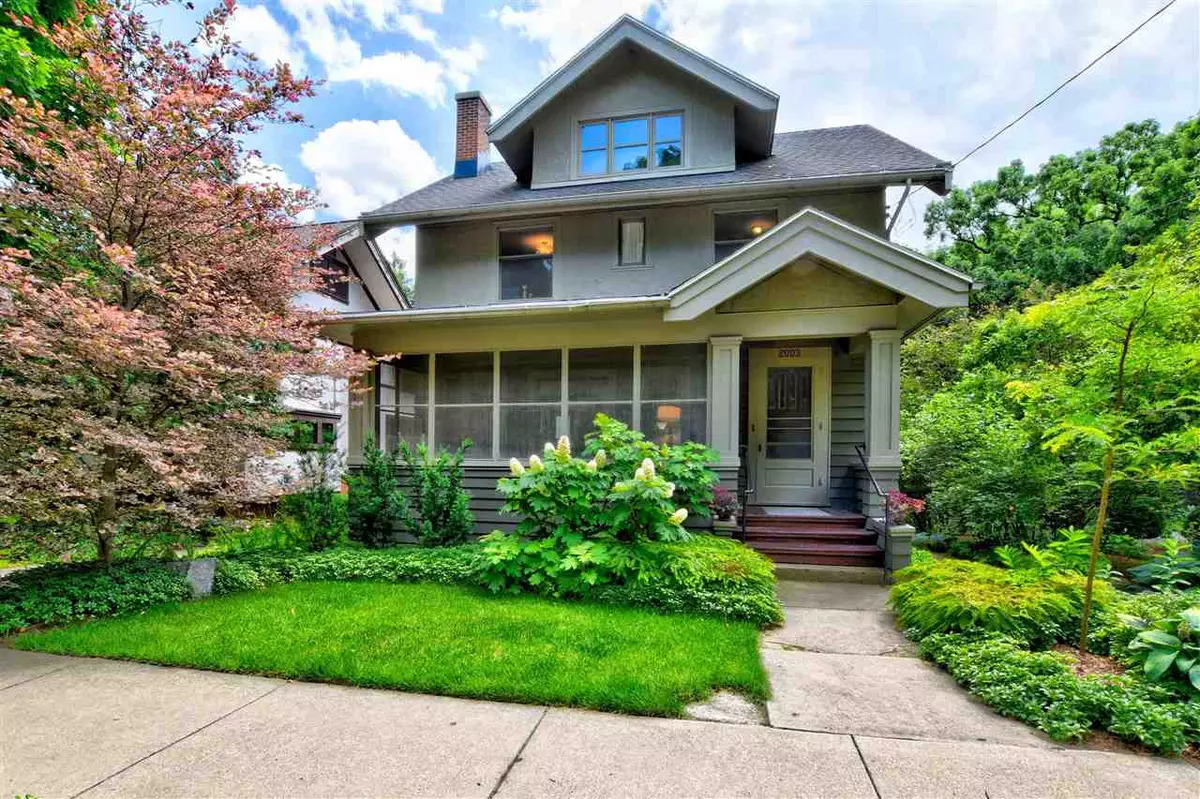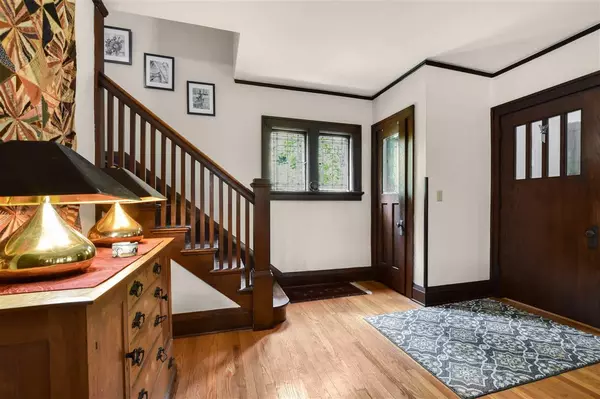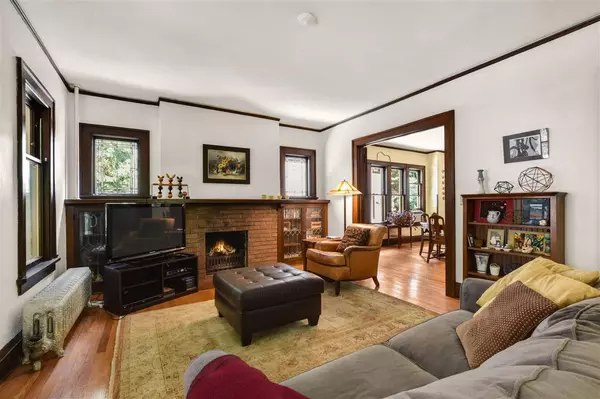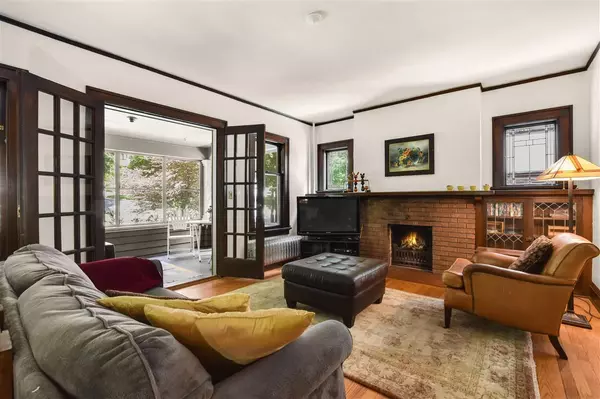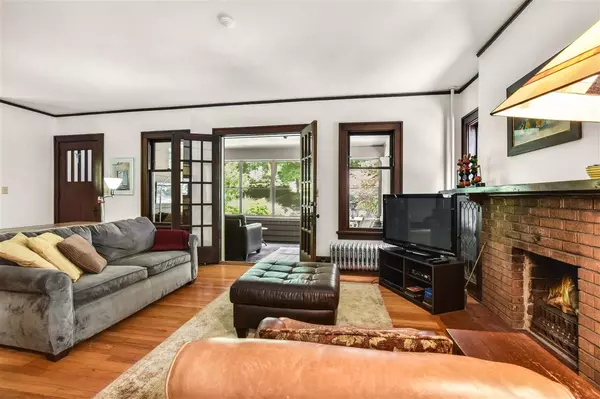Bought with Stark Company, REALTORS
$700,000
$725,000
3.4%For more information regarding the value of a property, please contact us for a free consultation.
2003 Van Hise Ave Madison, WI 53726
4 Beds
2.5 Baths
2,520 SqFt
Key Details
Sold Price $700,000
Property Type Single Family Home
Sub Type 2 story
Listing Status Sold
Purchase Type For Sale
Square Footage 2,520 sqft
Price per Sqft $277
Subdivision University Heights
MLS Listing ID 1888293
Sold Date 10/30/20
Style Prairie/Craftsman
Bedrooms 4
Full Baths 2
Half Baths 1
Year Built 1916
Annual Tax Amount $15,041
Tax Year 2019
Lot Size 4,791 Sqft
Acres 0.11
Property Description
Show 7/17. University Heights Craftsman situated perfectly to enjoy proximity to Monroe St faire, UW & close to bus/bike routes while being tucked on a hill w/an amazing landscaped private setting! Sweet lemonade sipping screened porch & covered front & back porches are just the start of the charm...Gorgeous original character; air lock entry, oak flrs, original woodwork, picture molding, fireplace, two staircases to 2nd flr & leaded glass built-ins in living & dining rooms! All this blended perfectly w/a two story addition in '07 to create a sun filled eat-in kitchen & vaulted owners suite w/full bath! Plus a 3rd flr renovation in '09 to add a spacious rec rm w/built-in shelves, storage & air conditioning! Updates inc: roof '07, H20 heater & boiler '05, electric & rebuilt chimney flues!
Location
State WI
County Dane
Area Madison - C W14
Zoning HIS R2
Direction Old University Ave to Allen to E on Van Hise
Rooms
Other Rooms Screened Porch
Basement Full, Poured concrete foundatn
Master Bath Full, Walk-in Shower
Kitchen Breakfast bar, Range/Oven, Refrigerator
Interior
Interior Features Wood or sim. wood floor, Walk-in closet(s), Vaulted ceiling, Walk-up Attic, Washer, Dryer, Water softener inc, Cable available, Hi-Speed Internet Avail, At Least 1 tub, Tankless Water Heater
Heating Radiant, Wall AC
Cooling Radiant, Wall AC
Fireplaces Number Wood, 1 fireplace
Laundry L
Exterior
Exterior Feature Patio
Parking Features 1 car, Detached
Garage Spaces 1.0
Building
Lot Description Close to busline, Sidewalk
Water Municipal water, Municipal sewer
Structure Type Wood,Stucco
Schools
Elementary Schools Franklin/Randall
Middle Schools Hamilton
High Schools West
School District Madison
Others
SqFt Source Other
Energy Description Natural gas
Read Less
Want to know what your home might be worth? Contact us for a FREE valuation!

Our team is ready to help you sell your home for the highest possible price ASAP

This information, provided by seller, listing broker, and other parties, may not have been verified.
Copyright 2025 South Central Wisconsin MLS Corporation. All rights reserved


