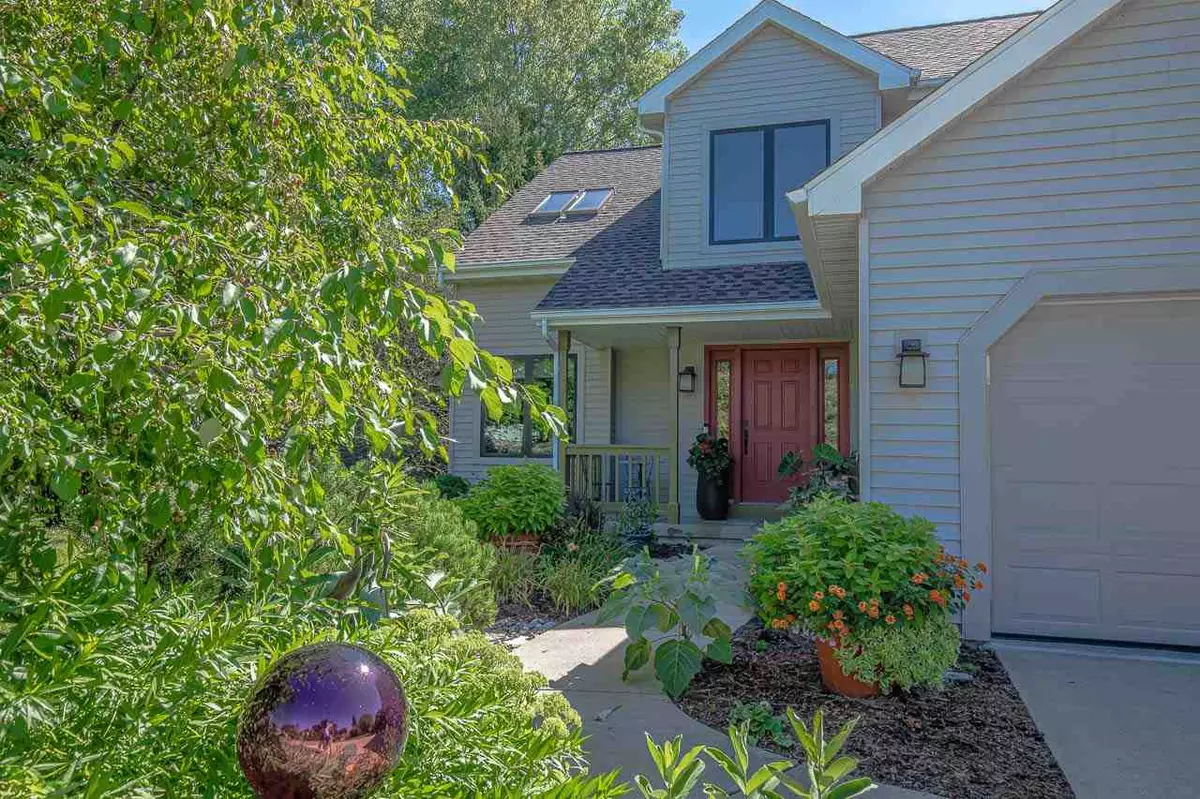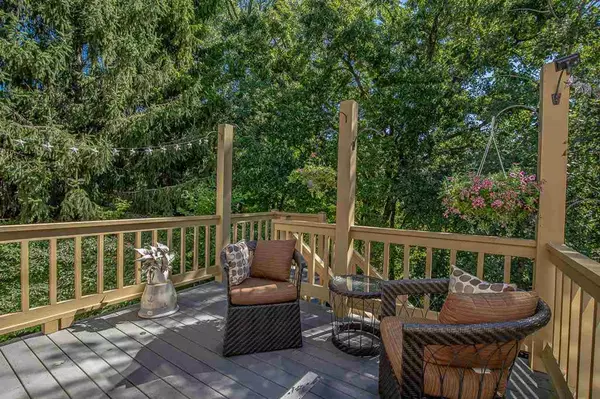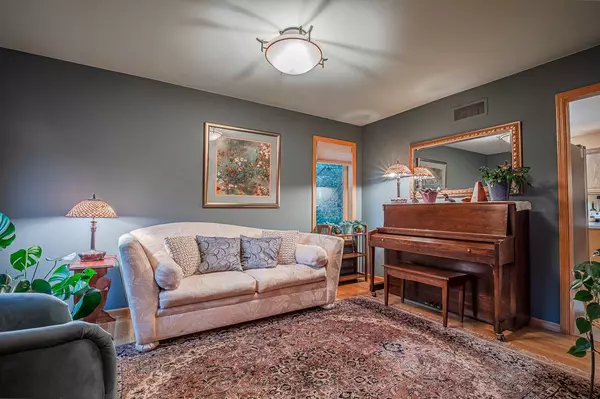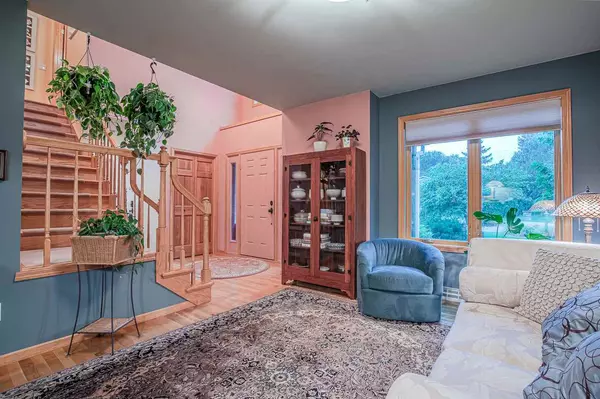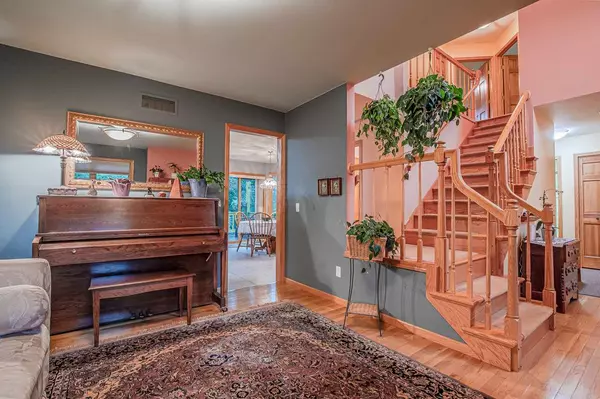$395,000
$389,900
1.3%For more information regarding the value of a property, please contact us for a free consultation.
205 Jenna Dr Verona, WI 53593
3 Beds
2.5 Baths
2,087 SqFt
Key Details
Sold Price $395,000
Property Type Single Family Home
Sub Type 2 story
Listing Status Sold
Purchase Type For Sale
Square Footage 2,087 sqft
Price per Sqft $189
Subdivision Westridge Estates
MLS Listing ID 1890741
Sold Date 10/12/20
Style Prairie/Craftsman
Bedrooms 3
Full Baths 2
Half Baths 1
Year Built 1993
Annual Tax Amount $6,608
Tax Year 2019
Lot Size 9,583 Sqft
Acres 0.22
Property Description
Backyard privacy hard to find in the city. This homes backs to a green space giving more space between you and your neighbors. Feel like your living in the trees. This lovingly maintained home has 3 bedrooms plus a home office space. The current living room can be either formal dining or additional living space. The walk out lower level has drywall and electric in most walls. A fourth bedroom could be added and meet egress code. Already stubbed for a bathroom. Updates include new windows in 2012 and new appliances in 2020. Hardwood flooring throughout the entire second floor. Roof in 2006, Furnace & AC 2010.
Location
State WI
County Dane
Area Verona - C
Zoning Res.
Direction Westridge to Jenna
Rooms
Other Rooms Den/Office
Basement Full, Full Size Windows/Exposed, Walkout to yard, Stubbed for Bathroom, Poured concrete foundatn
Kitchen Breakfast bar, Range/Oven, Refrigerator, Dishwasher, Microwave, Disposal
Interior
Interior Features Wood or sim. wood floor, Air cleaner, Water softener inc, Jetted bathtub, Cable available, Tankless Water Heater
Heating Forced air, Central air
Cooling Forced air, Central air
Fireplaces Number Gas, 1 fireplace
Laundry M
Exterior
Exterior Feature Deck, Patio
Parking Features 2 car, Attached, Opener
Garage Spaces 2.0
Building
Lot Description Wooded
Water Municipal water, Municipal sewer
Structure Type Aluminum/Steel
Schools
Elementary Schools Sugar Creek
Middle Schools Badger Ridge
High Schools Verona
School District Verona
Others
SqFt Source Blue Print
Energy Description Natural gas
Read Less
Want to know what your home might be worth? Contact us for a FREE valuation!

Our team is ready to help you sell your home for the highest possible price ASAP

This information, provided by seller, listing broker, and other parties, may not have been verified.
Copyright 2024 South Central Wisconsin MLS Corporation. All rights reserved



