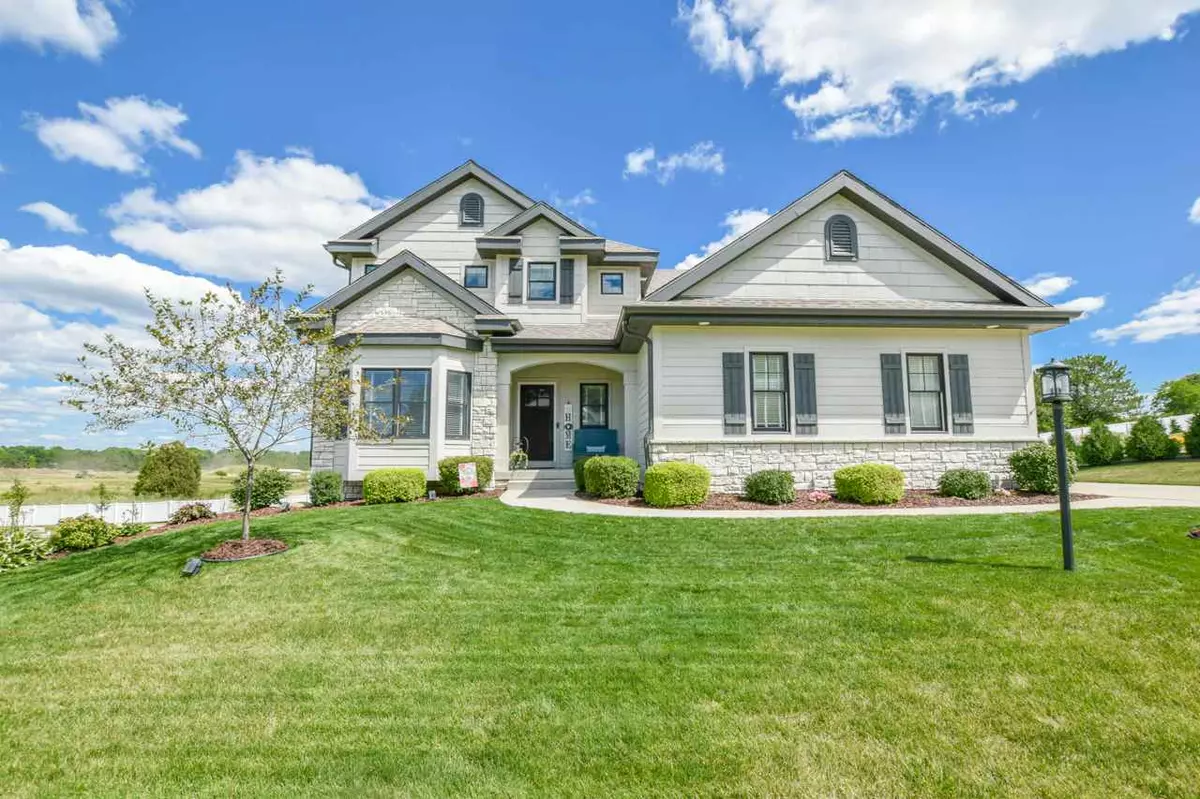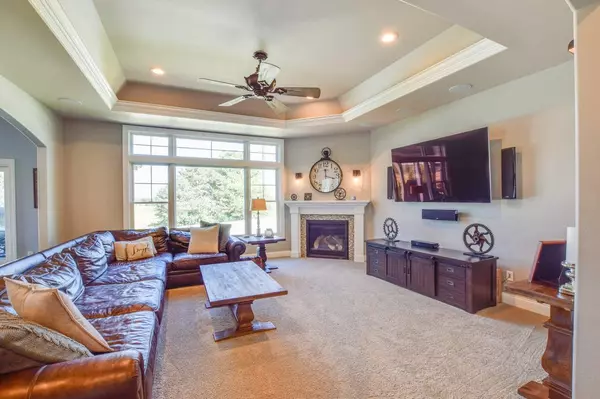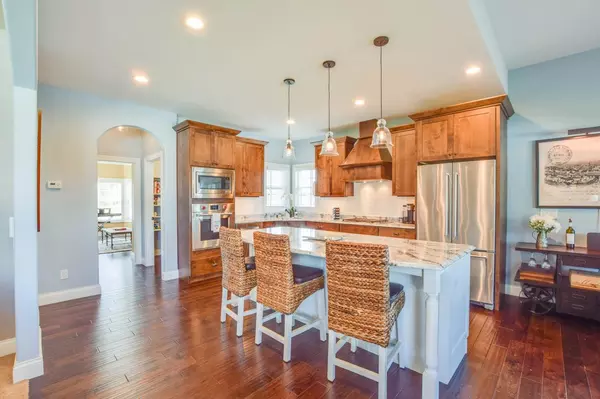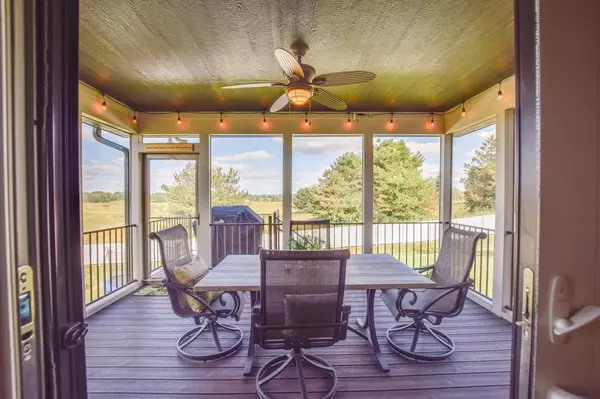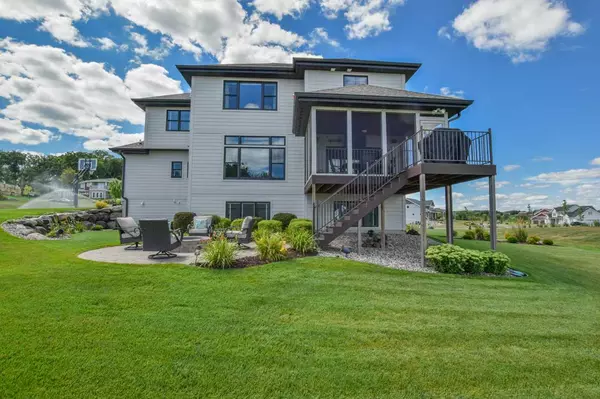Bought with Stark Company, REALTORS
$760,000
$750,000
1.3%For more information regarding the value of a property, please contact us for a free consultation.
3644 Welcome Dr Verona, WI 53593
5 Beds
3.5 Baths
3,726 SqFt
Key Details
Sold Price $760,000
Property Type Single Family Home
Sub Type 2 story
Listing Status Sold
Purchase Type For Sale
Square Footage 3,726 sqft
Price per Sqft $203
Subdivision Cherrywood Forest
MLS Listing ID 1891373
Sold Date 09/25/20
Style Contemporary
Bedrooms 5
Full Baths 3
Half Baths 1
Year Built 2014
Annual Tax Amount $11,010
Tax Year 2019
Lot Size 0.640 Acres
Acres 0.64
Property Description
Beautiful 5 bedroom Acker home backing up to future par 3 golf course. Featuring open floor plan, kitchen island overlooking Living Room w/gas fireplace, large windows & tray ceilings! Walk-in pantry, hand scraped wood floors, office/den, & mudroom w/cubbies out to an oversized 3 car garage. Upstairs boasts Engineered hickory wood floors throughout (2018), Owners Suite w/tray ceiling, double vanities, floor to ceiling tile shower, large walk-in closet, 3 additional bedrooms, 2nd bath also w/double vanities, laundry room! LL with family room, wet bar, bedroom, full bath, & lots of storage! Walkout screen porch leads to stone patio w/fire pit!
Location
State WI
County Dane
Area Middleton - T
Zoning Res
Direction Mineral Point Rd west to left on Welcome
Rooms
Other Rooms Screened Porch , Mud Room
Basement Full, Full Size Windows/Exposed, Finished, Sump pump, Radon Mitigation System, Poured concrete foundatn
Master Bath Full, Walk-in Shower
Kitchen Breakfast bar, Dishwasher, Disposal, Kitchen Island, Microwave, Range/Oven, Refrigerator
Interior
Interior Features Wood or sim. wood floor, Walk-in closet(s), Great room, Washer, Dryer, Water softener inc, Wet bar, At Least 1 tub
Heating Forced air, Central air
Cooling Forced air, Central air
Fireplaces Number Gas
Laundry U
Exterior
Exterior Feature Deck, Patio
Parking Features 3 car, Attached, Opener
Garage Spaces 3.0
Building
Lot Description Rural-in subdivision, Adjacent park/public land
Water Well, Non-Municipal/Prvt dispos
Structure Type Brick,Fiber cement
Schools
Elementary Schools West Middleton
Middle Schools Glacier Creek
High Schools Middleton
School District Middleton-Cross Plains
Others
SqFt Source Assessor
Energy Description Natural gas
Pets Description Restrictions/Covenants
Read Less
Want to know what your home might be worth? Contact us for a FREE valuation!

Our team is ready to help you sell your home for the highest possible price ASAP

This information, provided by seller, listing broker, and other parties, may not have been verified.
Copyright 2024 South Central Wisconsin MLS Corporation. All rights reserved



