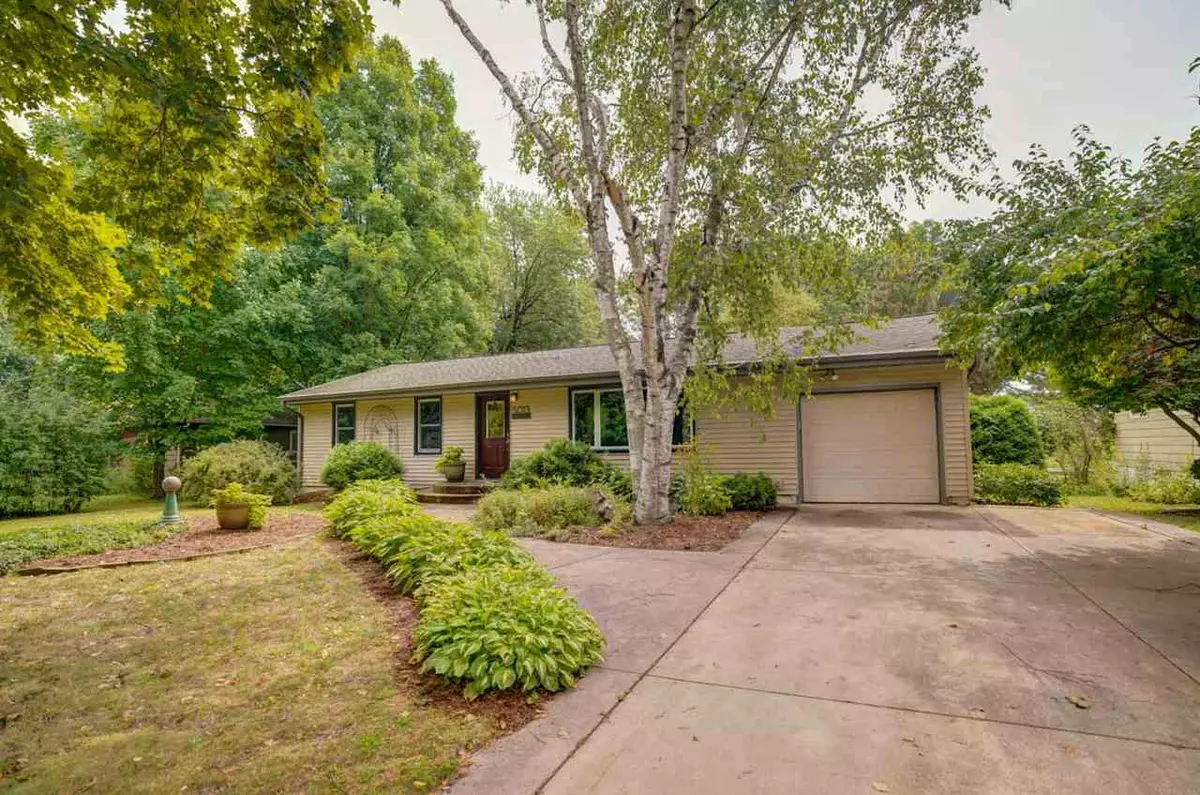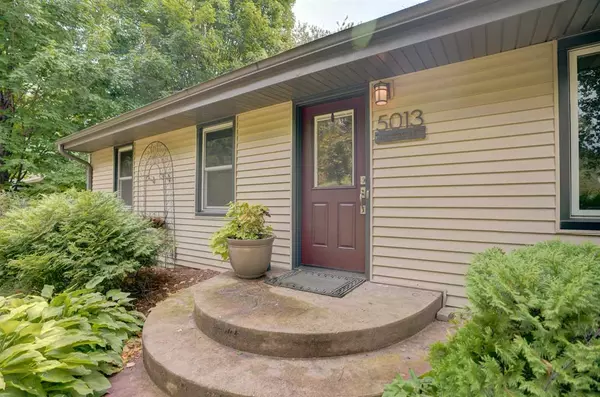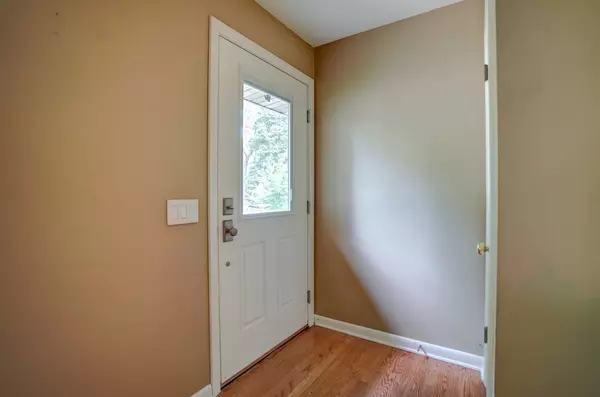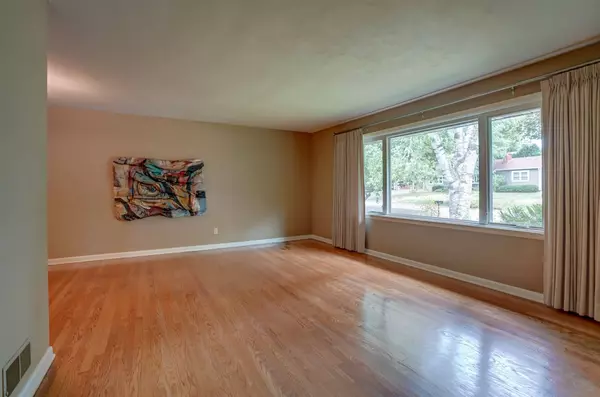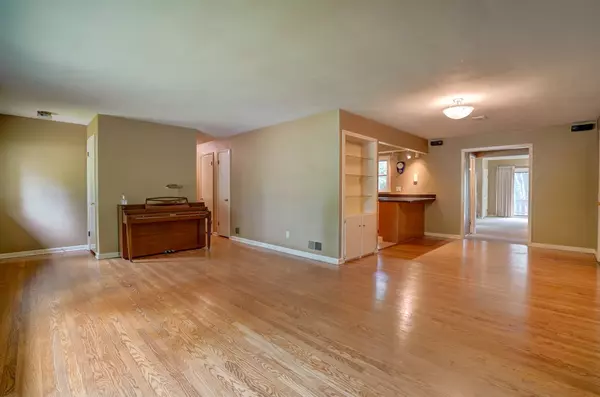Bought with Restaino & Associates
$375,000
$391,500
4.2%For more information regarding the value of a property, please contact us for a free consultation.
5013 Flambeau Rd Madison, WI 53705
3 Beds
3 Baths
2,582 SqFt
Key Details
Sold Price $375,000
Property Type Single Family Home
Sub Type 1 story
Listing Status Sold
Purchase Type For Sale
Square Footage 2,582 sqft
Price per Sqft $145
Subdivision Indian Hills
MLS Listing ID 1892229
Sold Date 01/08/21
Style Ranch
Bedrooms 3
Full Baths 3
Year Built 1956
Annual Tax Amount $8,869
Tax Year 2019
Lot Size 0.420 Acres
Acres 0.42
Property Description
Spacious 2/3 Bedroom 3 Bathroom ranch backs up to the bike path in highly sought after Indian Hills neighborhood. This great location is very close to UW & VA hospitals and conveniently close to downtown. Lots of updates including a newer roof, siding and premium windows. Double wide sliding glass doors lead from large vaulted ceiling den with gas fireplace to an expansive deck. Finished basement has a walkout to huge back yard and would be a great place to add a 3rd bedroom if needed. New carpet in both bedrooms and a chef's stove make this house ready for the next owners to enjoy.
Location
State WI
County Dane
Area Madison - C W03
Zoning SR-C1WP-14
Direction University Ave to Tomahawk to right on Flambeau.
Rooms
Other Rooms Rec Room
Basement Full, Walkout to yard, Partially finished
Kitchen Breakfast bar, Pantry, Range/Oven, Refrigerator, Dishwasher, Microwave, Disposal
Interior
Interior Features Wood or sim. wood floor, Walk-in closet(s), Great room, Vaulted ceiling, Washer, Dryer, Water softener inc, Cable available, At Least 1 tub
Heating Forced air
Cooling Forced air
Fireplaces Number Gas, 1 fireplace
Laundry L
Exterior
Exterior Feature Deck, Patio, Fenced Yard, Storage building
Parking Features 1 car, Attached, Opener
Garage Spaces 1.0
Building
Lot Description Wooded, Close to busline, Adjacent park/public land
Water Municipal water, Municipal sewer
Structure Type Vinyl
Schools
Elementary Schools Crestwood
Middle Schools Jefferson
High Schools Memorial
School District Madison
Others
SqFt Source Assessor
Energy Description Natural gas
Read Less
Want to know what your home might be worth? Contact us for a FREE valuation!

Our team is ready to help you sell your home for the highest possible price ASAP

This information, provided by seller, listing broker, and other parties, may not have been verified.
Copyright 2025 South Central Wisconsin MLS Corporation. All rights reserved


