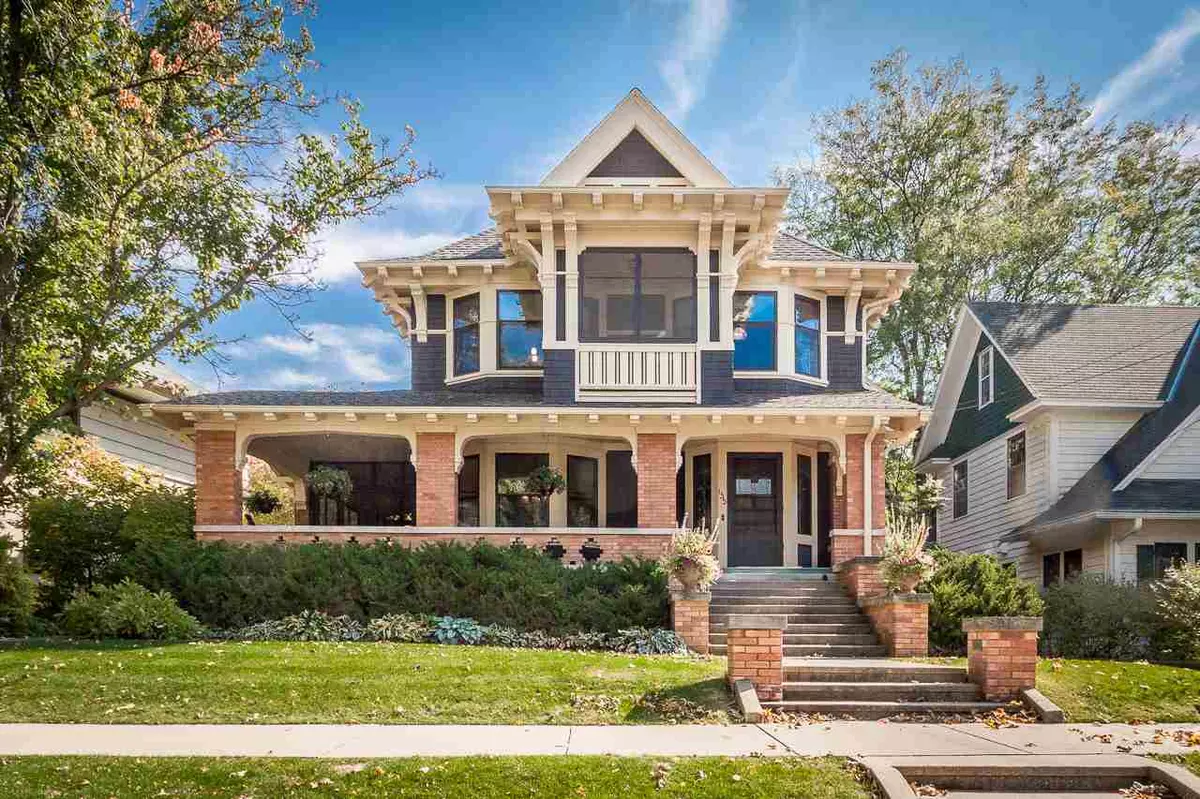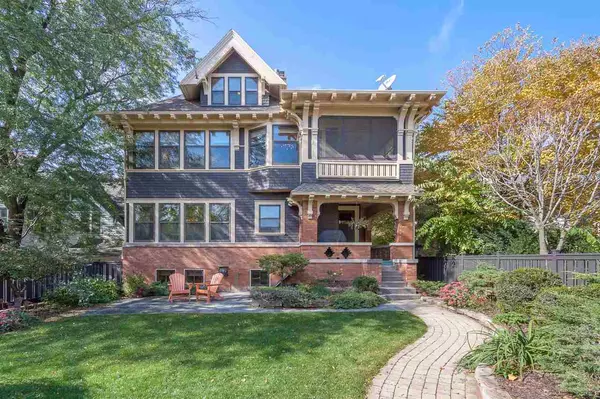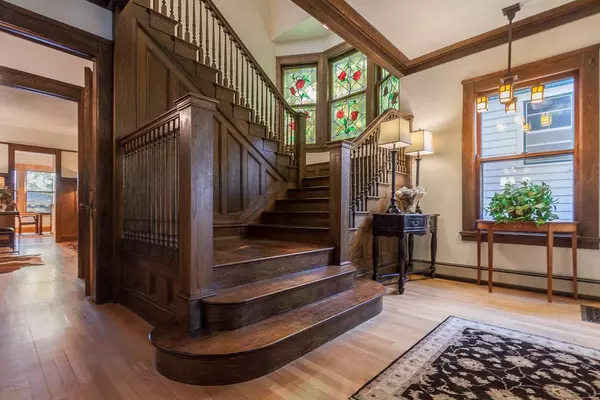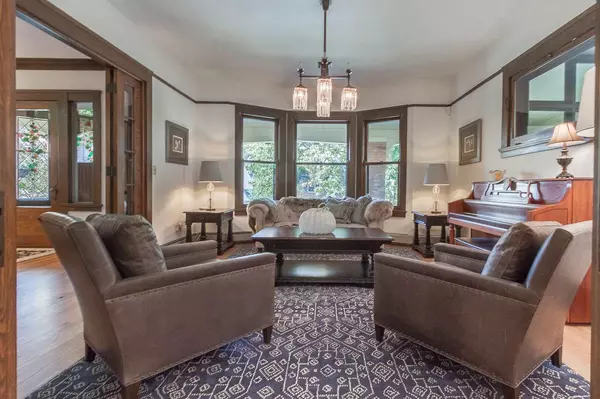Bought with Stark Company, REALTORS
$1,380,000
$1,398,000
1.3%For more information regarding the value of a property, please contact us for a free consultation.
135 N Prospect Ave Madison, WI 53726
4 Beds
4.5 Baths
4,547 SqFt
Key Details
Sold Price $1,380,000
Property Type Single Family Home
Sub Type 2 story
Listing Status Sold
Purchase Type For Sale
Square Footage 4,547 sqft
Price per Sqft $303
Subdivision University Heights
MLS Listing ID 1895809
Sold Date 12/30/20
Style Prairie/Craftsman
Bedrooms 4
Full Baths 4
Half Baths 1
Year Built 1910
Annual Tax Amount $23,475
Tax Year 2019
Lot Size 7,840 Sqft
Acres 0.18
Property Description
This stunning University Heights beauty, designed by renowned architects Claude & Starck, is an exemplary Craftsman style home. Original features, like Art Nouveau stained glass windows, detailed brick work, ceramic inlays & spectacular woodwork speak to the high level of craftsmanship in this meticulously maintained house. High ceilings, lots of windows, & a flowing floorplan add to the livability, as do modern touches like an eat-in chef's kitchen w/butler's pantry, main floor laundry, thoughtfully renovated bathrooms+the attic & LL which have both been remodeled to accommodate additional bedrooms/rec rooms. The main bedroom is a luxe retreat w/a sitting area, sleeping porch & spa bath. Numerous outdoor spaces—4 screen porches,2 covered porches + a patio. 3+ car garage. Luxury defined!
Location
State WI
County Dane
Area Madison - C W14
Zoning HISUH,TRC2
Direction University Ave to Old University to south on N. Prospect
Rooms
Other Rooms Den/Office , Den/Office
Basement Full, Partially finished
Kitchen Dishwasher, Freezer, Microwave, Pantry, Range/Oven, Refrigerator
Interior
Interior Features Wood or sim. wood floor, Walk-in closet(s), Great room, Walk-up Attic, Washer, Dryer, Water softener inc, Wet bar
Heating Radiant, Central air, In Floor Radiant Heat, Zoned Heating, Wall AC
Cooling Radiant, Central air, In Floor Radiant Heat, Zoned Heating, Wall AC
Fireplaces Number 2 fireplaces, Gas
Laundry M
Exterior
Exterior Feature Fenced Yard, Patio, Sprinkler system
Parking Features 3 car, Detached, Alley entrance
Garage Spaces 3.0
Building
Lot Description Close to busline, Sidewalk
Water Municipal water, Municipal sewer
Structure Type Brick,Wood
Schools
Elementary Schools Franklin/Randall
Middle Schools Hamilton
High Schools West
School District Madison
Others
SqFt Source Assessor
Energy Description Natural gas
Read Less
Want to know what your home might be worth? Contact us for a FREE valuation!

Our team is ready to help you sell your home for the highest possible price ASAP

This information, provided by seller, listing broker, and other parties, may not have been verified.
Copyright 2025 South Central Wisconsin MLS Corporation. All rights reserved






