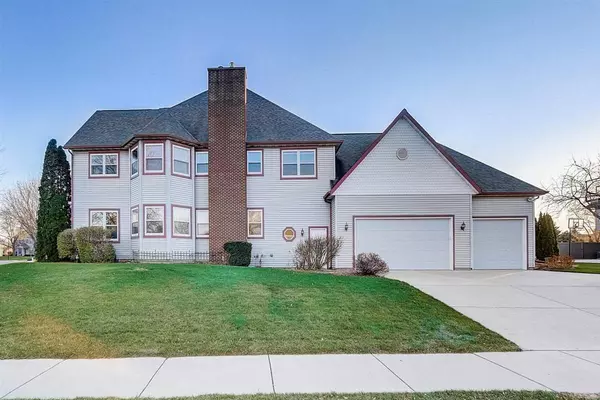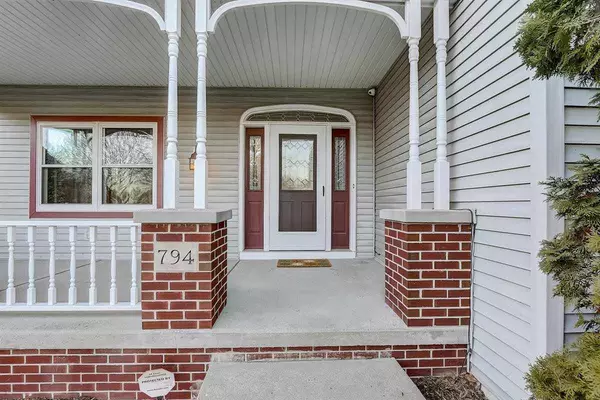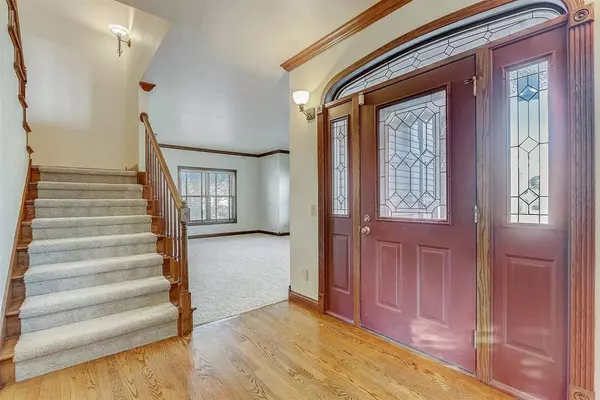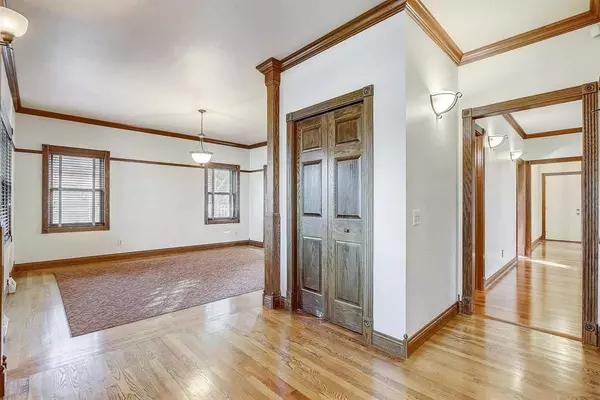Bought with First Weber Inc
$545,000
$549,900
0.9%For more information regarding the value of a property, please contact us for a free consultation.
794 Eddington Dr Sun Prairie, WI 53590
4 Beds
4.5 Baths
4,319 SqFt
Key Details
Sold Price $545,000
Property Type Single Family Home
Sub Type 2 story
Listing Status Sold
Purchase Type For Sale
Square Footage 4,319 sqft
Price per Sqft $126
Subdivision Westwynde
MLS Listing ID 1899116
Sold Date 02/25/21
Style Colonial,Victorian
Bedrooms 4
Full Baths 4
Half Baths 1
HOA Fees $10/ann
Year Built 1994
Annual Tax Amount $10,653
Tax Year 2019
Lot Size 0.350 Acres
Acres 0.35
Property Description
Meticulously maintained home offers exquisite detail, blending classic architecture w/modern amenities. This sprawling 4 bdrm, 5 bath showcase home offers extraordinary amount of room to spread out! Main level includes formal LR, DR, office, hearth room w/gas fireplace. Gourmet kitchen allows space for entertaining guests, features granite countertops, tiled backsplash, separate island, Wolf, Viking, & Sub Zero appliances. Eat in kitchen leads to wrap around screened porch and outdoor patio with private spacious backyard & tranquil sounds of waterfall/pond. Master bdrm includes ensuite bath w/corner jetted tub, walk-in spa-like shower, seven heads & overhead rain. Additional 3 bdrms include ensuite bath & huge walk-in closets! Extra deep 3+ car garage. A must see!
Location
State WI
County Dane
Area Sun Prairie - C
Zoning Res
Direction West on Hwy 19 to North on Eddington Drive to home on left.
Rooms
Other Rooms Den/Office , Rec Room
Basement Full, Partially finished, Sump pump, Poured concrete foundatn
Kitchen Pantry, Kitchen Island, Range/Oven, Refrigerator, Dishwasher, Microwave, Disposal
Interior
Interior Features Wood or sim. wood floor, Walk-in closet(s), Washer, Dryer, Air exchanger, Water softener inc, Security system, Central vac, Cable available, At Least 1 tub
Heating Forced air, Central air
Cooling Forced air, Central air
Fireplaces Number Gas
Laundry M
Exterior
Exterior Feature Patio
Garage 3 car, Opener
Garage Spaces 3.0
Building
Lot Description Corner, Sidewalk
Water Municipal water, Municipal sewer
Structure Type Vinyl,Brick
Schools
Elementary Schools Royal Oaks
Middle Schools Prairie View
High Schools Sun Prairie
School District Sun Prairie
Others
SqFt Source Seller
Energy Description Natural gas
Read Less
Want to know what your home might be worth? Contact us for a FREE valuation!

Our team is ready to help you sell your home for the highest possible price ASAP

This information, provided by seller, listing broker, and other parties, may not have been verified.
Copyright 2024 South Central Wisconsin MLS Corporation. All rights reserved







