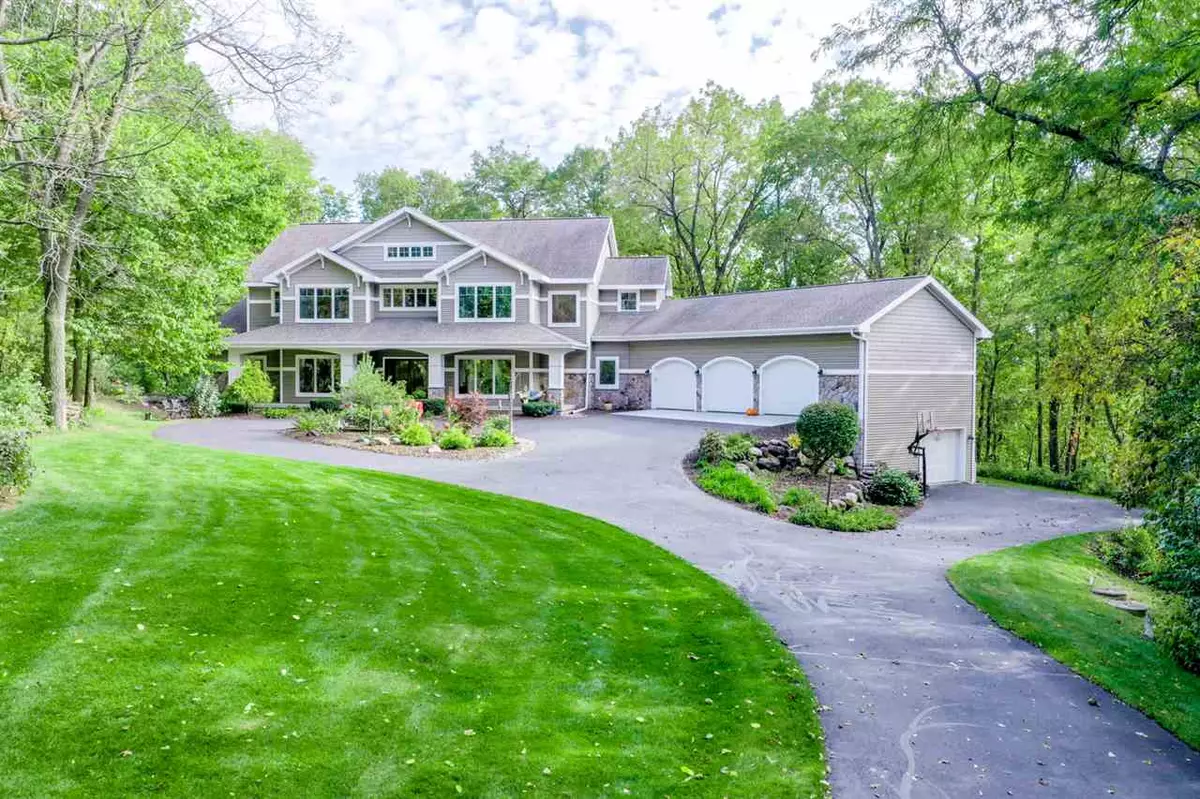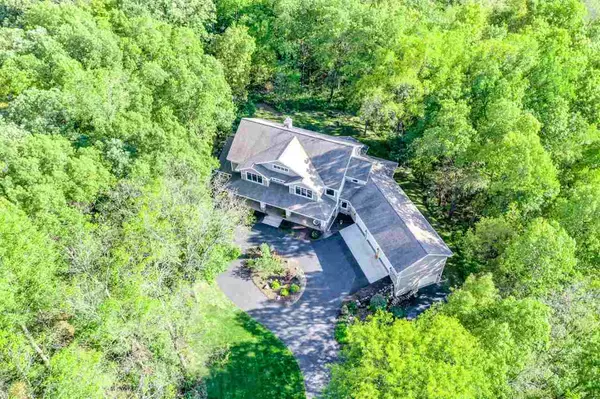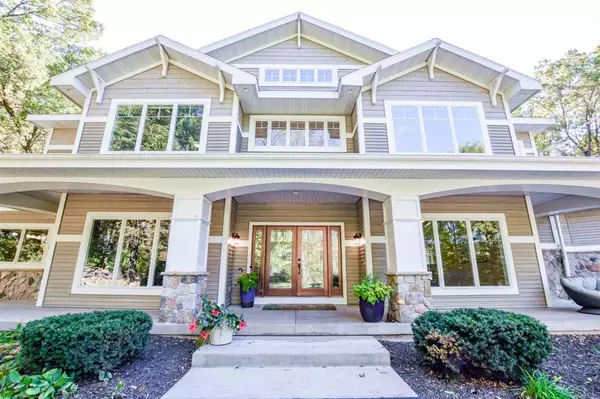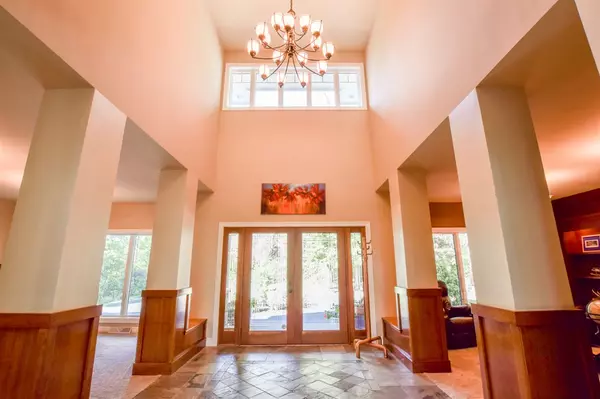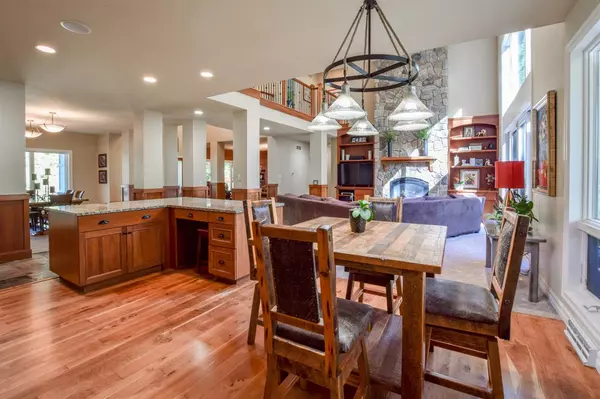Bought with First Weber Inc
$1,150,000
$1,199,000
4.1%For more information regarding the value of a property, please contact us for a free consultation.
3936 Goth Rd Verona, WI 53593
6 Beds
4.5 Baths
6,516 SqFt
Key Details
Sold Price $1,150,000
Property Type Single Family Home
Sub Type 2 story
Listing Status Sold
Purchase Type For Sale
Square Footage 6,516 sqft
Price per Sqft $176
Subdivision Cardinal Point Estates
MLS Listing ID 1895589
Sold Date 11/20/20
Style Prairie/Craftsman
Bedrooms 6
Full Baths 4
Half Baths 1
HOA Fees $41/ann
Year Built 2003
Annual Tax Amount $14,252
Tax Year 2019
Lot Size 1.240 Acres
Acres 1.24
Property Description
Your own private retreat on a 1.24 acre wooded lot backing to conservancy in the Town of Middleton! This 2-story is exciting & perfect for entertaining & relaxing w/ your family. The main lvl is stunning & provides a chef’s kitchen w/ cherry floors/cabinets, a 2- story great rm w/ windows framing the secluded forest, an office/den & floor to ceiling fireplace both w/ custom built ins. Master BR is on the main lvl w/ 10 x 17 walk-in & spacious full bath. 4 BRs upstairs, finished walkout LL, & 2 separate 3+ car attached garages (one on main lvl & one in the LL) make this property one of a kind!
Location
State WI
County Dane
Area Middleton - T
Zoning Res
Direction W. Old Sauk road to south on Goth Road
Rooms
Other Rooms Den/Office , Mud Room
Basement Full, Full Size Windows/Exposed, Walkout to yard, Finished, Poured concrete foundatn
Kitchen Pantry, Kitchen Island, Range/Oven, Refrigerator, Dishwasher, Microwave, Freezer, Disposal
Interior
Interior Features Wood or sim. wood floor, Walk-in closet(s), Great room, Vaulted ceiling, Water softener inc, Jetted bathtub, Cable available, At Least 1 tub, Split bedrooms
Heating Forced air, Central air, Zoned Heating, Multiple Heating Units
Cooling Forced air, Central air, Zoned Heating, Multiple Heating Units
Fireplaces Number Gas, 2 fireplaces
Laundry M
Exterior
Exterior Feature Deck, Patio
Parking Features Attached, Under, Tandem, Heated, Opener, Access to Basement, 4+ car, Additional Garage, Garage stall > 26 ft deep
Garage Spaces 6.0
Building
Lot Description Cul-de-sac, Corner, Wooded, Rural-in subdivision, Adjacent park/public land
Water Well, Non-Municipal/Prvt dispos
Structure Type Vinyl,Wood,Stone
Schools
Elementary Schools West Middleton
Middle Schools Glacier Creek
High Schools Middleton
School District Middleton-Cross Plains
Others
SqFt Source Other
Energy Description Natural gas
Pets Description Restrictions/Covenants
Read Less
Want to know what your home might be worth? Contact us for a FREE valuation!

Our team is ready to help you sell your home for the highest possible price ASAP

This information, provided by seller, listing broker, and other parties, may not have been verified.
Copyright 2024 South Central Wisconsin MLS Corporation. All rights reserved



