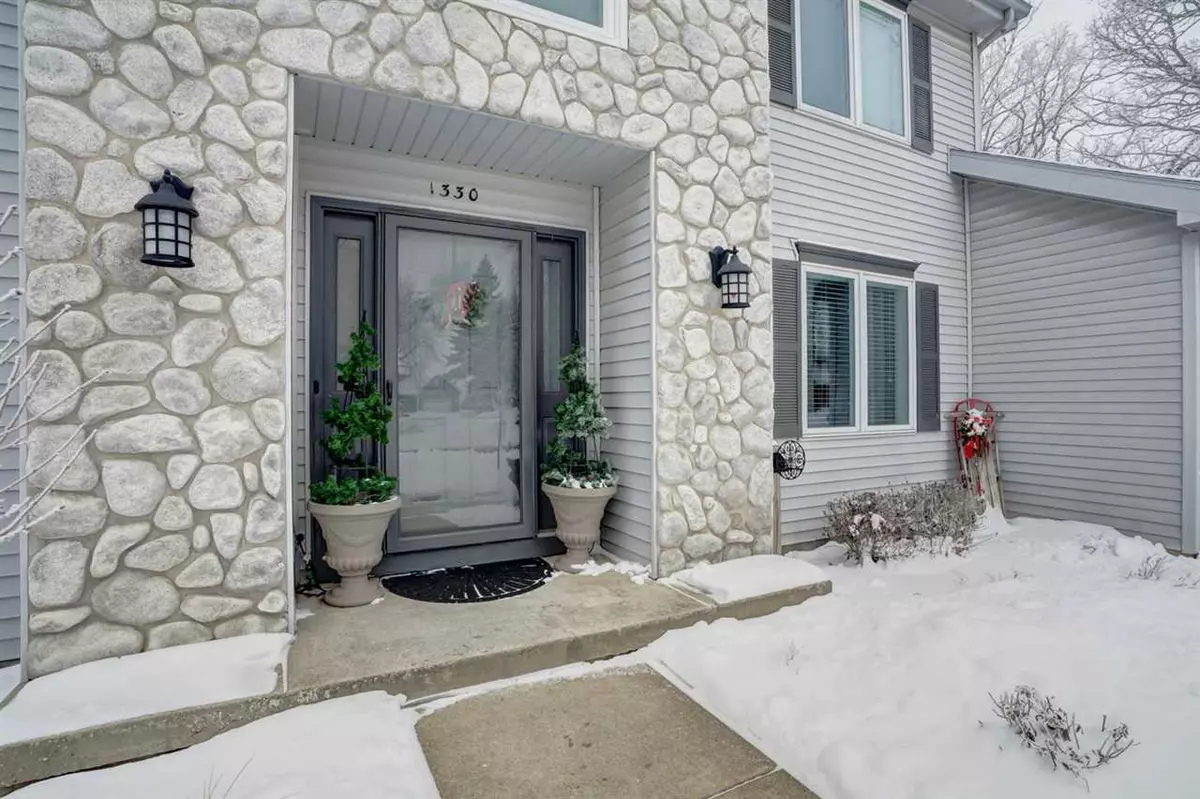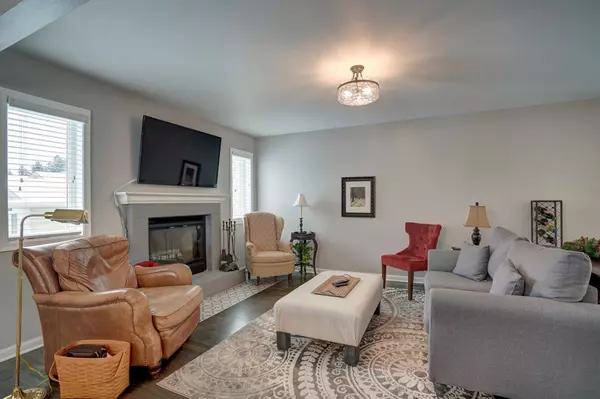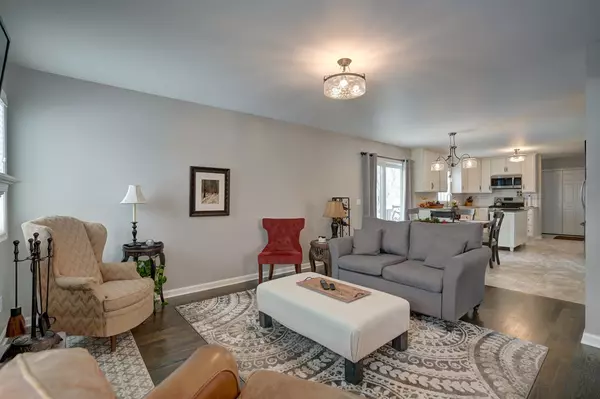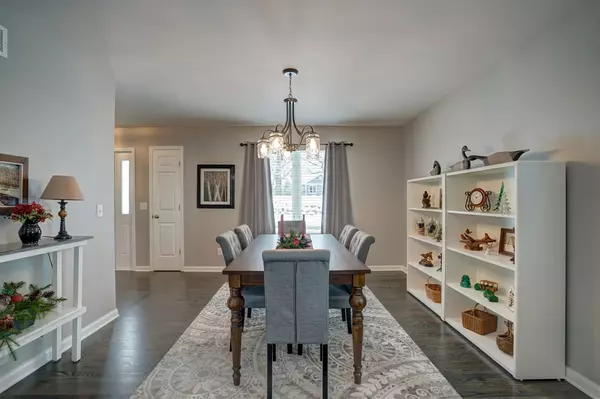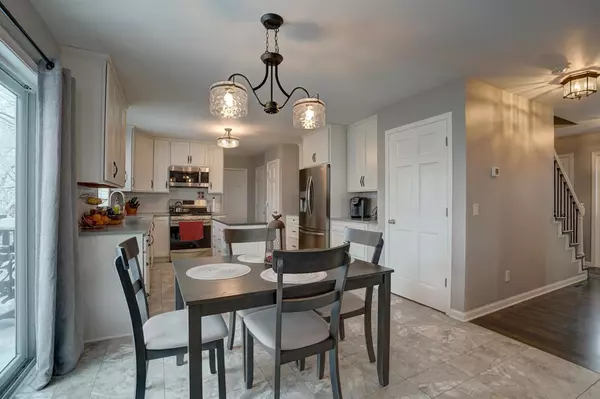Bought with EXIT Realty HGM
$480,000
$500,000
4.0%For more information regarding the value of a property, please contact us for a free consultation.
1330 Stratford Ct Middleton, WI 53562
3 Beds
3.5 Baths
2,612 SqFt
Key Details
Sold Price $480,000
Property Type Single Family Home
Sub Type 2 story
Listing Status Sold
Purchase Type For Sale
Square Footage 2,612 sqft
Price per Sqft $183
Subdivision Foxridge
MLS Listing ID 1900002
Sold Date 04/01/21
Style Colonial
Bedrooms 3
Full Baths 3
Half Baths 1
Year Built 1996
Annual Tax Amount $8,180
Tax Year 2020
Lot Size 0.450 Acres
Acres 0.45
Property Description
Foxridge neighborhood! Totally updated 3 bedroom Colonial home located on a cul-de-sac with great amenities to enjoy for years to come. Pottery Barn style space with new kitchen, stainless steel appliances, solid surface countertops & ample storage along with updated 3.5 bath. Neutral colors throughout including white trim, dark wood flooring, new carpet, windows, lighting and bonus sun room. Upper level features 3 bedrooms, master bath & walk in closets. Large deck with Trex flooring. Lower level features spacious family room, dry bar and could be an optional guest suite with full bath. Enjoy the screen porch and private patio. Main floor mudroom/laundry and oversized 2 car garage. Large lot with tiered landscaping and fire pit. Move in ready & just waiting for you!
Location
State WI
County Dane
Area Middleton - C
Zoning Res
Direction N. High Point Rd to west on Stratford Ct
Rooms
Other Rooms Den/Office , Other
Basement Full, Walkout to yard, Partially finished, Poured concrete foundatn
Kitchen Pantry, Kitchen Island, Range/Oven, Refrigerator, Dishwasher, Microwave, Disposal
Interior
Interior Features Wood or sim. wood floor, Walk-in closet(s), Water softener inc, Cable available, Internet - Cable, Internet - Satellite/Dish
Heating Forced air, Central air
Cooling Forced air, Central air
Fireplaces Number Wood, 1 fireplace
Laundry M
Exterior
Exterior Feature Deck, Patio
Garage 2 car, Attached, Opener
Garage Spaces 2.0
Building
Lot Description Cul-de-sac, Wooded, Close to busline
Water Municipal water, Municipal sewer
Structure Type Vinyl,Brick,Stone
Schools
Elementary Schools Elm Lawn
Middle Schools Kromrey
High Schools Middleton
School District Middleton-Cross Plains
Others
SqFt Source Assessor
Energy Description Natural gas
Read Less
Want to know what your home might be worth? Contact us for a FREE valuation!

Our team is ready to help you sell your home for the highest possible price ASAP

This information, provided by seller, listing broker, and other parties, may not have been verified.
Copyright 2024 South Central Wisconsin MLS Corporation. All rights reserved



