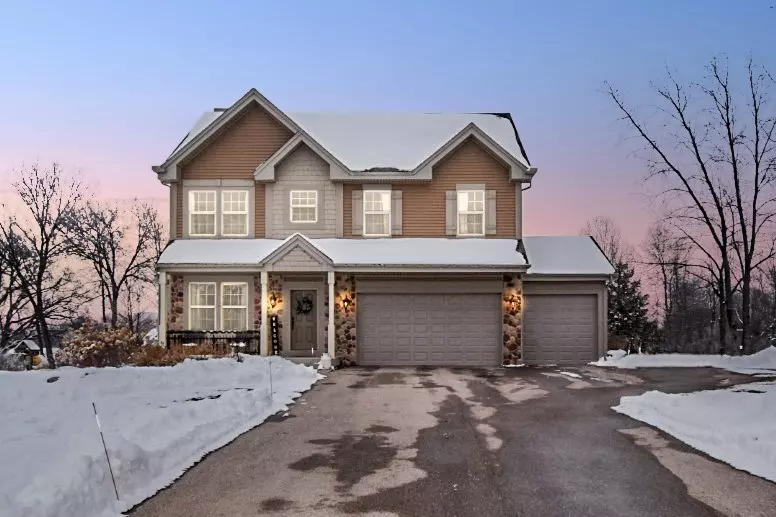$354,900
$354,900
For more information regarding the value of a property, please contact us for a free consultation.
960 E Meadow Cir Edgerton, WI 53534
4 Beds
2.5 Baths
2,118 SqFt
Key Details
Sold Price $354,900
Property Type Single Family Home
Sub Type 2 story
Listing Status Sold
Purchase Type For Sale
Square Footage 2,118 sqft
Price per Sqft $167
Subdivision The Woodlands
MLS Listing ID 1900190
Sold Date 03/11/21
Style Contemporary
Bedrooms 4
Full Baths 2
Half Baths 1
HOA Fees $7/ann
Year Built 2015
Annual Tax Amount $6,251
Tax Year 2019
Lot Size 0.600 Acres
Acres 0.6
Property Description
Welcome to The Woodlands where privacy and serenity await. This beautiful home provides 4 bedrooms and laundry on the upper floor. No more hauling laundry up and down stairs! Experience the regal floor plan with bullnose corners, beautiful floors, and elegant crown molding that flows throughout the home. New corian counter tops, kitchen sink and disposal. Wrought iron stair railings, 9' ceilings, 6" baseboards, luxury master bedroom and bath and so much more! Lower level is primed and ready for expansion with egress windows, roughed-in bathroom and insulated walls. Huge partially wooded lot and three car garage ready for your fishing boat! You have to see it to believe it!
Location
State WI
County Rock
Area Fulton - T
Zoning Res
Direction Left onto Lake Drive, Right onto Hillside Drive, Second Left onto Wildwood Way, Right onto E Prairieview Dr, Right onto East Meadow Circle.
Rooms
Other Rooms Loft
Basement Full, Full Size Windows/Exposed, 8'+ Ceiling, Stubbed for Bathroom, Poured concrete foundatn
Kitchen Pantry, Kitchen Island, Range/Oven, Refrigerator, Dishwasher, Microwave, Disposal
Interior
Interior Features Wood or sim. wood floor, Walk-in closet(s), Great room, Washer, Dryer, Cable available, At Least 1 tub, Tankless Water Heater
Heating Forced air, Central air
Cooling Forced air, Central air
Fireplaces Number 2 fireplaces, Gas
Laundry U
Exterior
Exterior Feature Deck
Parking Features 3 car, Attached, Opener
Garage Spaces 3.0
Building
Lot Description Cul-de-sac, Rural-in subdivision
Water Municipal sewer, Well
Structure Type Vinyl,Stone
Schools
Elementary Schools Edgerton Community
Middle Schools Edgerton
High Schools Edgerton
School District Edgerton
Others
SqFt Source Builder
Energy Description Natural gas
Read Less
Want to know what your home might be worth? Contact us for a FREE valuation!

Our team is ready to help you sell your home for the highest possible price ASAP

This information, provided by seller, listing broker, and other parties, may not have been verified.
Copyright 2025 South Central Wisconsin MLS Corporation. All rights reserved






