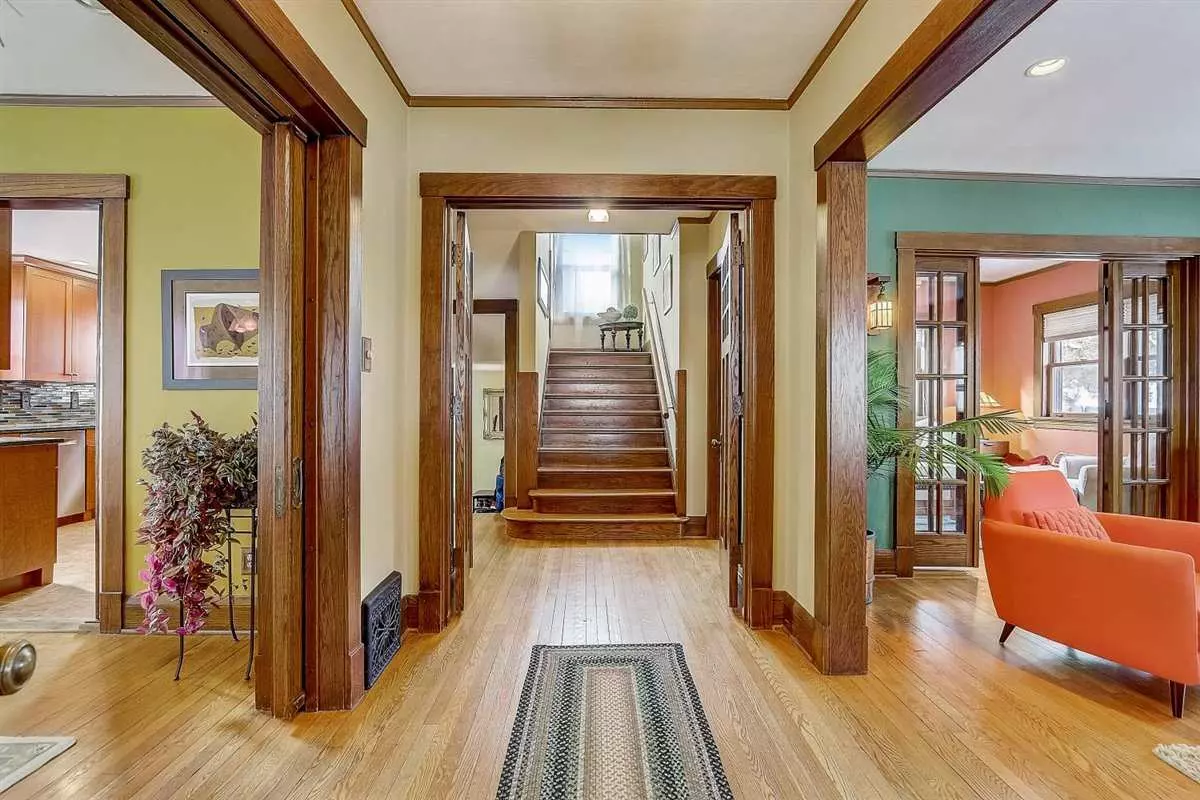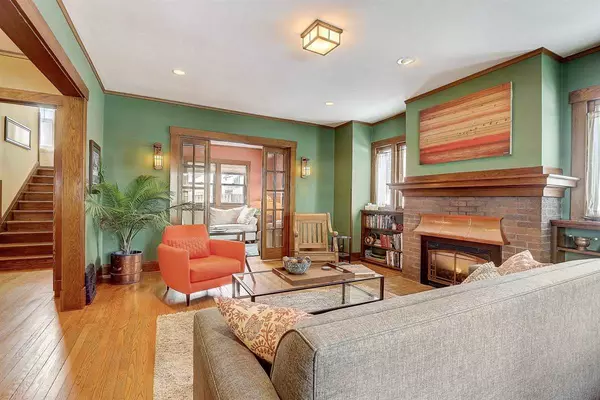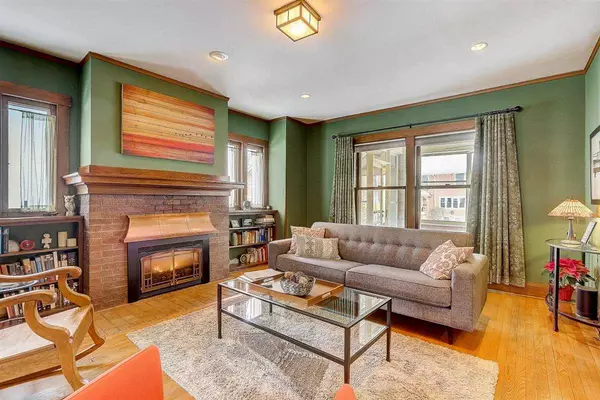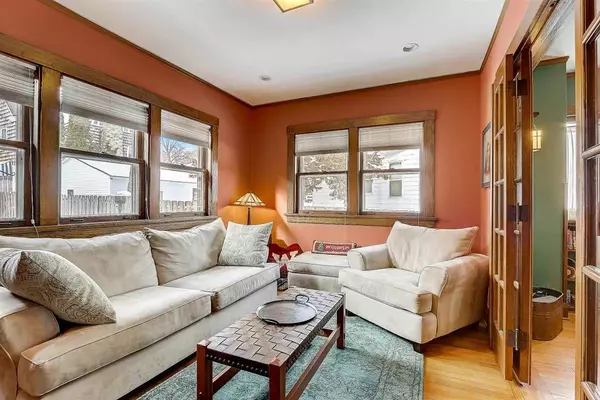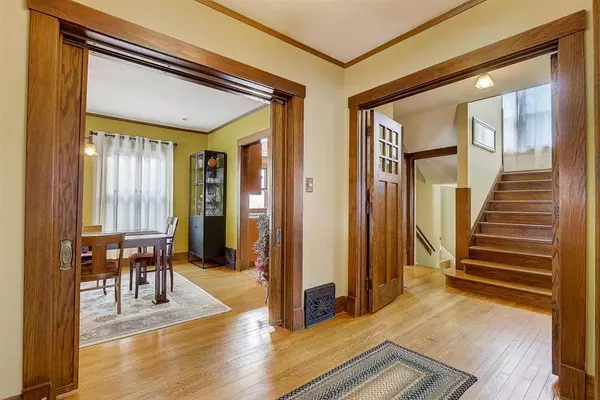Bought with Realty Executives Cooper Spransy
$750,000
$750,000
For more information regarding the value of a property, please contact us for a free consultation.
112 Lathrop St Madison, WI 53726
3 Beds
2.5 Baths
2,766 SqFt
Key Details
Sold Price $750,000
Property Type Single Family Home
Sub Type 2 story
Listing Status Sold
Purchase Type For Sale
Square Footage 2,766 sqft
Price per Sqft $271
Subdivision University Heights
MLS Listing ID 1901770
Sold Date 03/12/21
Style Prairie/Craftsman
Bedrooms 3
Full Baths 2
Half Baths 2
Year Built 1912
Annual Tax Amount $15,200
Tax Year 2020
Lot Size 6,969 Sqft
Acres 0.16
Property Description
NO SHOWINGS UNTIL 02/05 at NOON. This University Heights stunner has all the hallmarks of classic craftsman design: exquisite woodwork & flooring, tall ceilings & open living spaces, & tasteful touches like French doors & built-in shelving. The thoughtfully-updated kitchen features quarter-sawn oak cabinets, SS appliances, roll out pantry, granite counters, & tile backsplash. Up the central staircase are three beautiful rooms, all with ceiling fans, hardwood floors, & deep closets. Owner's suite has a window seat & full ensuite with tile flooring. Third level space can be used as exercise room, art studio, or office. Finished LL with a second gas fireplace + attached 2 car garage, screened front porch, patio, & yard. A dream location, close to UW, downtown, shopping & restaurants.
Location
State WI
County Dane
Area Madison - C W14
Zoning H-15-UH
Direction University Ave or Regent St to Lathrop
Rooms
Other Rooms Den/Office , Exercise Room
Basement Full, Partially finished, Block foundation
Kitchen Breakfast bar, Pantry, Range/Oven, Refrigerator, Dishwasher, Microwave, Disposal
Interior
Interior Features Wood or sim. wood floor, Walk-in closet(s), Walk-up Attic, Washer, Dryer, Water softener inc, At Least 1 tub, Internet - Cable
Heating Forced air, Central air
Cooling Forced air, Central air
Fireplaces Number Gas, 2 fireplaces
Laundry L
Exterior
Exterior Feature Patio, Fenced Yard
Parking Features 2 car, Attached, Opener
Garage Spaces 2.0
Building
Lot Description Close to busline, Sidewalk
Water Municipal water, Municipal sewer
Structure Type Wood
Schools
Elementary Schools Franklin/Randall
Middle Schools Hamilton
High Schools West
School District Madison
Others
SqFt Source Assessor
Energy Description Natural gas
Read Less
Want to know what your home might be worth? Contact us for a FREE valuation!

Our team is ready to help you sell your home for the highest possible price ASAP

This information, provided by seller, listing broker, and other parties, may not have been verified.
Copyright 2025 South Central Wisconsin MLS Corporation. All rights reserved


