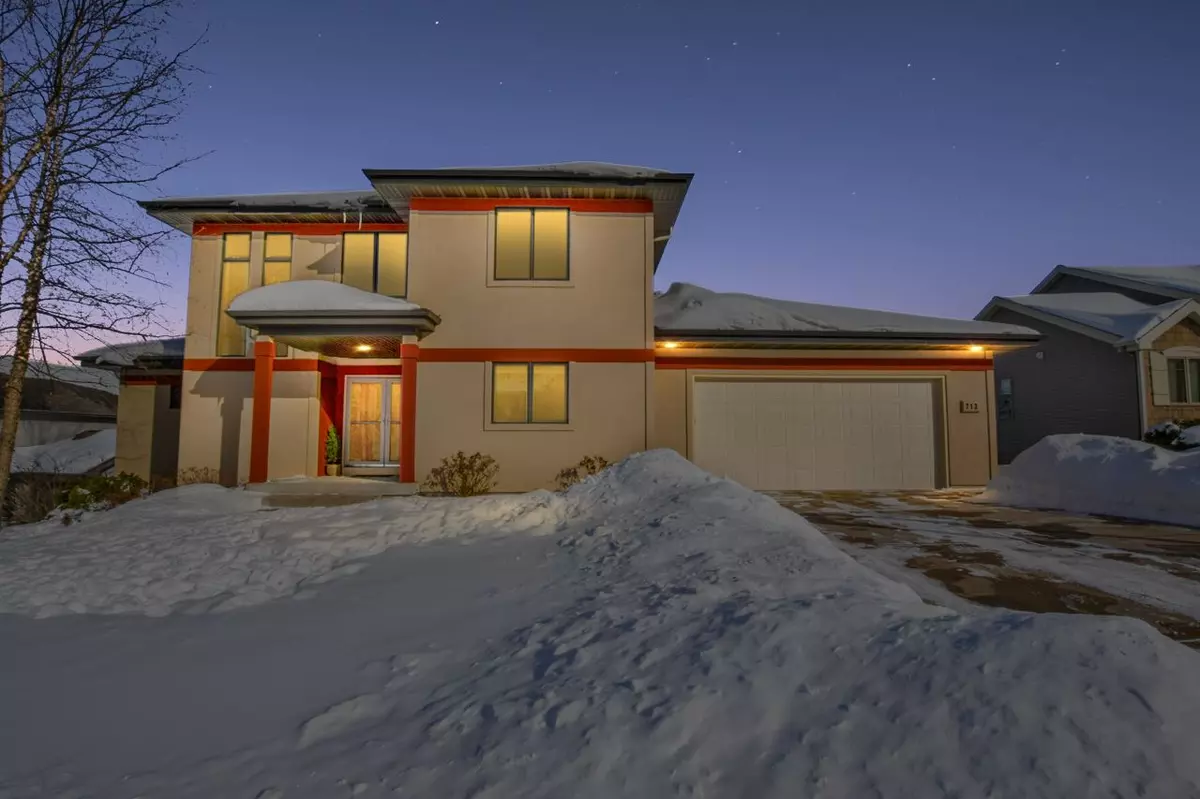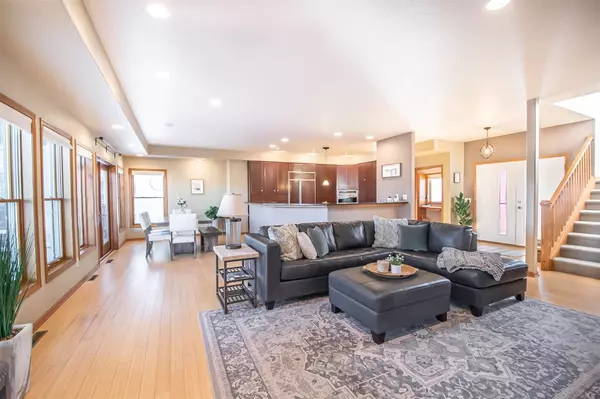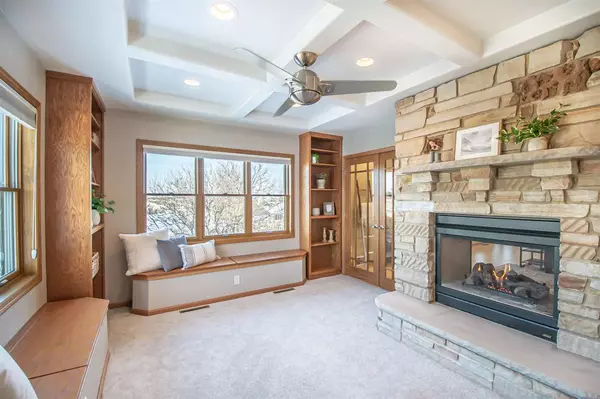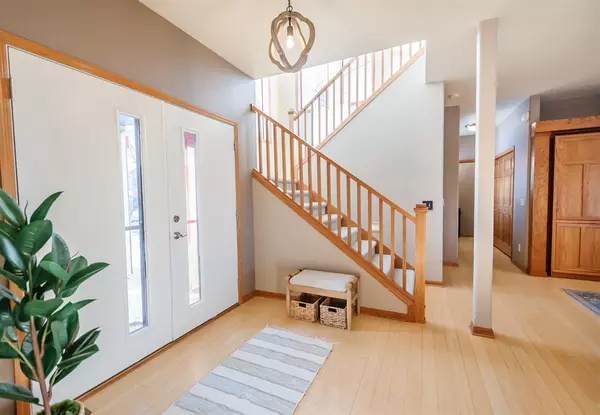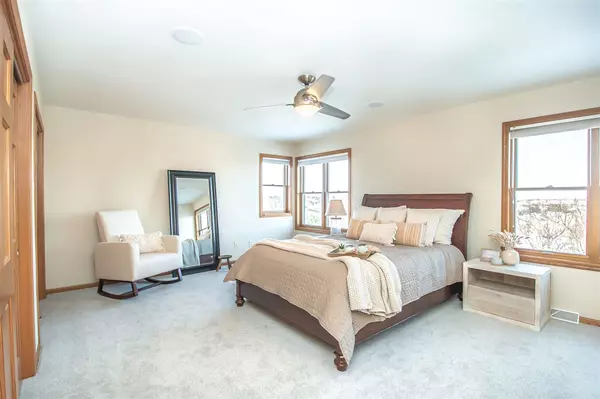Bought with Patrick J Martin Real Estate LLC
$600,000
$580,000
3.4%For more information regarding the value of a property, please contact us for a free consultation.
713 Greystone Ln Middleton, WI 53562
4 Beds
3.5 Baths
3,413 SqFt
Key Details
Sold Price $600,000
Property Type Single Family Home
Sub Type 2 story
Listing Status Sold
Purchase Type For Sale
Square Footage 3,413 sqft
Price per Sqft $175
Subdivision Greystone
MLS Listing ID 1902730
Sold Date 04/21/21
Style Prairie/Craftsman
Bedrooms 4
Full Baths 3
Half Baths 1
Year Built 2004
Annual Tax Amount $10,726
Tax Year 2019
Lot Size 0.310 Acres
Acres 0.31
Property Description
Welcome Home! Settled on a hill (but NO steep driveway) with stunning views, this 4 BR home greets you with an open concept first floor & a wall of windows. Enjoy preparing your meals with the high end appliances (Sub Zero, Viking and Wolf) in your spacious kitchen. Cozy up by your double sided FP or enjoy the views from your screen porch & deck, overlooking a beautiful outdoor space for year round fun. This home has additional amenities such as a mud room off the garage with abundant storage, flex room with fireplace off main living area, home office, workout room & sauna. The lower level has in floor radiant heat & a large family room with wet bar & a walkout to your backyard. You will find lots of storage options in the garage & basement. Many updates.
Location
State WI
County Dane
Area Madison - C W05
Zoning Res
Direction West on Old Sauk, right on Cricket, left on Shadow Ridge, right on Greystone Ln
Rooms
Other Rooms Other , Den/Office
Basement Full, Full Size Windows/Exposed, Walkout to yard, Finished, Sump pump, 8'+ Ceiling, Poured concrete foundatn
Kitchen Breakfast bar, Pantry, Kitchen Island, Range/Oven, Refrigerator, Dishwasher, Microwave, Disposal
Interior
Interior Features Wood or sim. wood floor, Walk-in closet(s), Skylight(s), Washer, Dryer, Water softener inc, Jetted bathtub, Sauna, Wet bar, Cable available, At Least 1 tub, Internet - Fiber
Heating Forced air, Central air, In Floor Radiant Heat
Cooling Forced air, Central air, In Floor Radiant Heat
Fireplaces Number Gas, 1 fireplace
Laundry U
Exterior
Exterior Feature Deck, Patio
Garage 2 car, Attached, Opener
Garage Spaces 2.0
Building
Lot Description Rural-in subdivision
Water Municipal water, Municipal sewer
Structure Type Vinyl,Stucco
Schools
Elementary Schools Pope Farm
Middle Schools Kromrey
High Schools Middleton
School District Middleton-Cross Plains
Others
SqFt Source Seller
Energy Description Natural gas
Pets Description Limited home warranty, Restrictions/Covenants
Read Less
Want to know what your home might be worth? Contact us for a FREE valuation!

Our team is ready to help you sell your home for the highest possible price ASAP

This information, provided by seller, listing broker, and other parties, may not have been verified.
Copyright 2024 South Central Wisconsin MLS Corporation. All rights reserved



