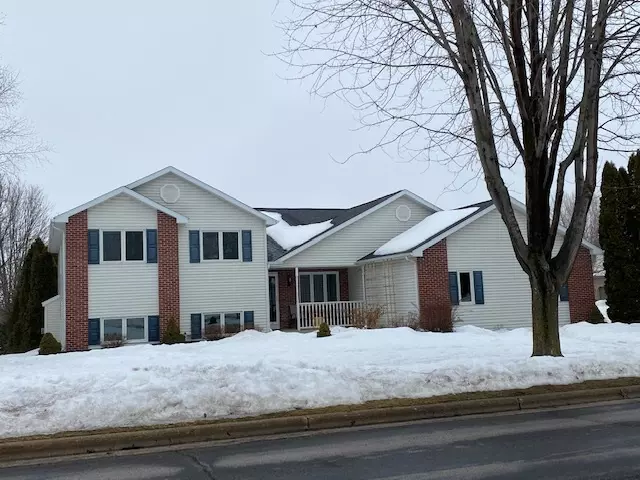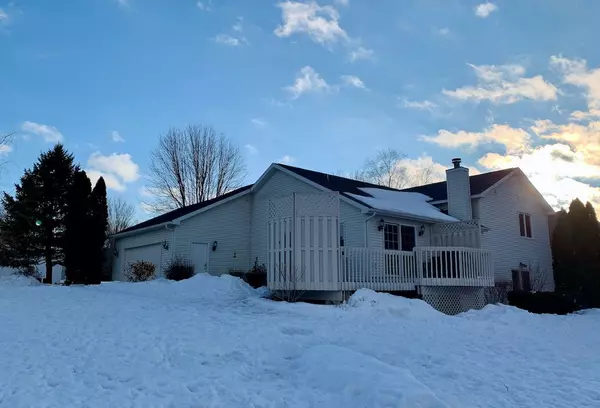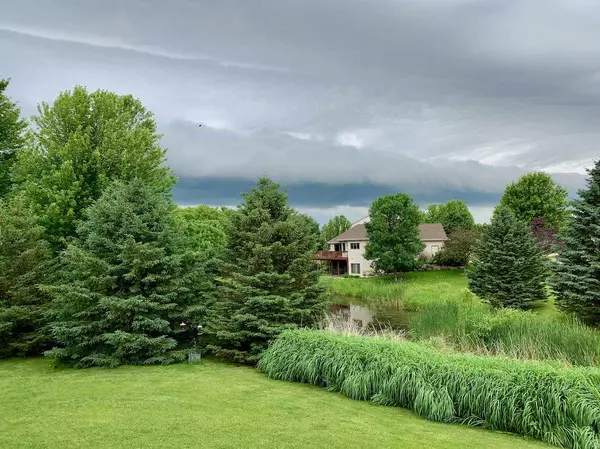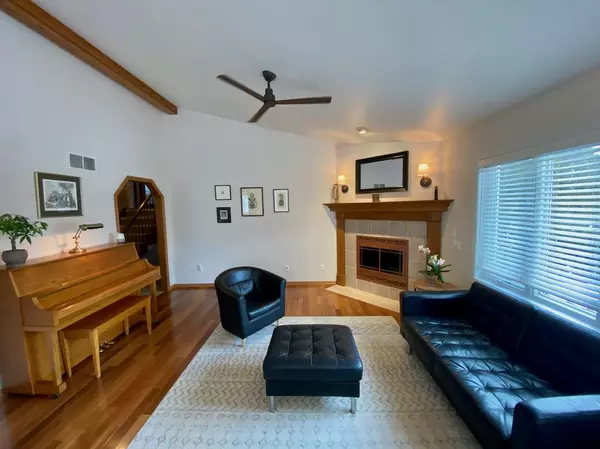$427,000
$399,900
6.8%For more information regarding the value of a property, please contact us for a free consultation.
2414 Monaghan Way Sun Prairie, WI 53590
4 Beds
3 Baths
2,739 SqFt
Key Details
Sold Price $427,000
Property Type Single Family Home
Sub Type Multi-level
Listing Status Sold
Purchase Type For Sale
Square Footage 2,739 sqft
Price per Sqft $155
Subdivision Shonas Highlands
MLS Listing ID 1903009
Sold Date 04/16/21
Style Tri-level
Bedrooms 4
Full Baths 3
Year Built 1997
Annual Tax Amount $6,856
Tax Year 2020
Lot Size 0.300 Acres
Acres 0.3
Property Description
Rare lot backs to green space small pond, pine trees/arborvitae. Very versatile floor plan in this 4 bedroom tri level (plus lowest level finished and plenty of storage. ) Brazilian teak floors in beautiful shape. Eat in kitchen plus dining room, family room has gas fireplace and living room has wood burning. Spacious kitchen vaulted ceiling, island and a lot of counter space. All new(1&2 yrs old)Anderson Renewal windows and one patio door replaced. Newer-Aprilaire, softener, sump pump, LVT in lowest level, many new ceiling fans. Great private deck and patio on lower level exposed area. HOA 0.00. So much to see in this home that you really want to view it yourself. Showing start Wednesday at 2 til 5:30 Thursday 2-5:30 Fri 3-5:30 Sat 3-6 showings til 11:45 and then presenting offers
Location
State WI
County Dane
Area Sun Prairie - C
Zoning res
Direction Hwy C to St Albert Dr to Dynes Way to Monaghan Way
Rooms
Other Rooms Rec Room
Basement Partial, Full Size Windows/Exposed, Partially finished, Sump pump, Radon Mitigation System, Poured concrete foundatn
Kitchen Dishwasher, Disposal, Kitchen Island, Microwave, Range/Oven, Refrigerator
Interior
Interior Features Wood or sim. wood floor, Walk-in closet(s), Vaulted ceiling, Water softener inc, Cable available, Split bedrooms, Internet - Fiber
Heating Forced air, Central air
Cooling Forced air, Central air
Fireplaces Number 2 fireplaces, Gas, Wood
Laundry L
Exterior
Exterior Feature Deck, Patio
Garage 2 car, Attached, Opener
Garage Spaces 2.0
Waterfront Description Pond
Building
Lot Description Corner, Adjacent park/public land
Water Municipal water, Municipal sewer
Structure Type Brick,Vinyl
Schools
Elementary Schools Token Springs
Middle Schools Prairie View
High Schools Sun Prairie
School District Sun Prairie
Others
SqFt Source Assessor
Energy Description Natural gas
Pets Description In an association
Read Less
Want to know what your home might be worth? Contact us for a FREE valuation!

Our team is ready to help you sell your home for the highest possible price ASAP

This information, provided by seller, listing broker, and other parties, may not have been verified.
Copyright 2024 South Central Wisconsin MLS Corporation. All rights reserved







