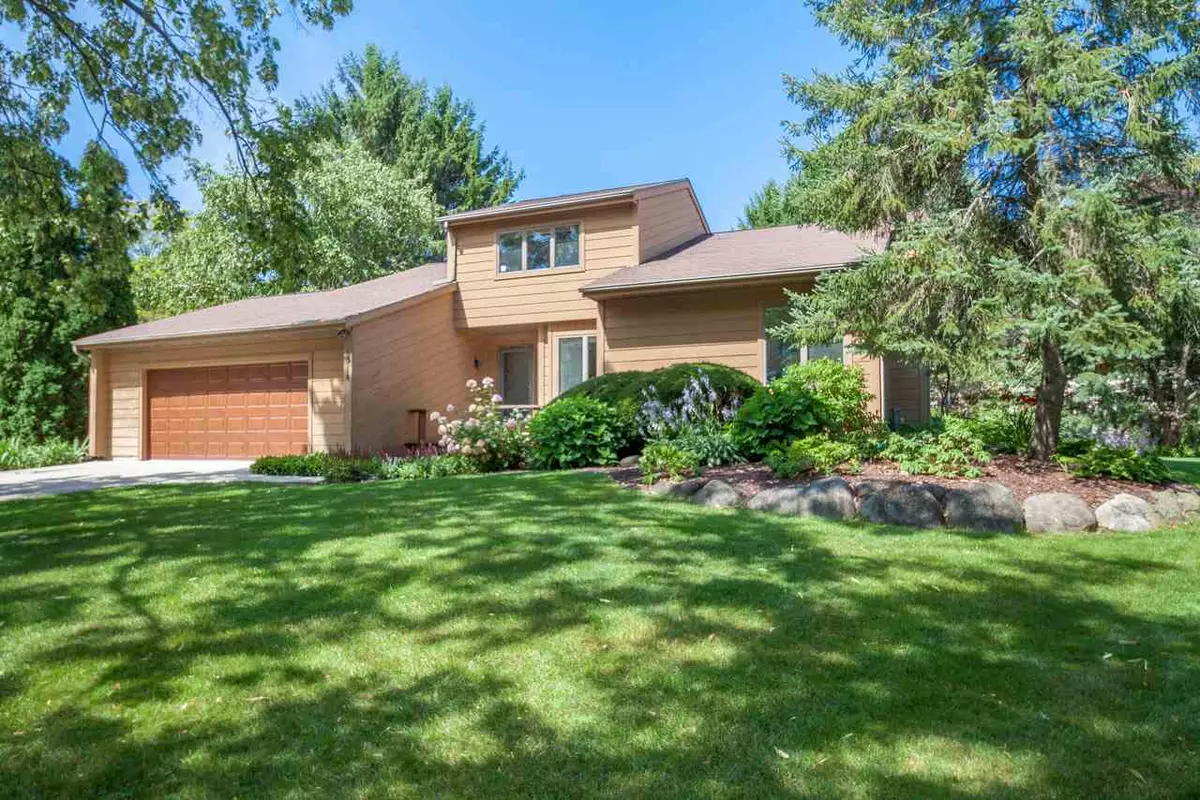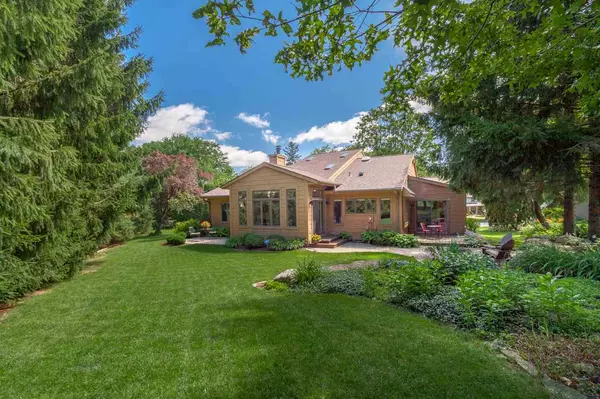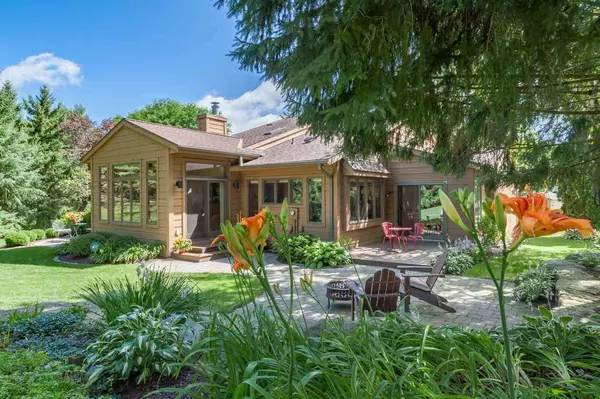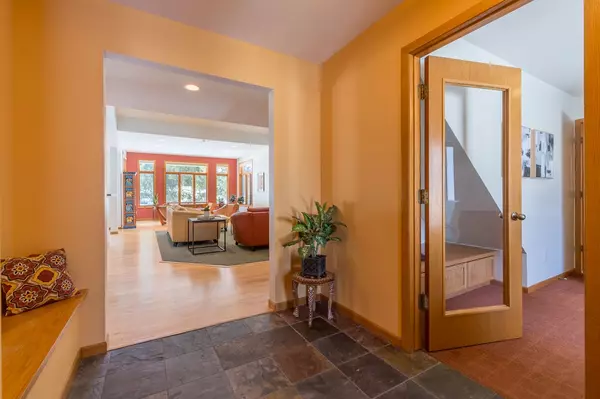Bought with First Weber Inc
$640,000
$599,000
6.8%For more information regarding the value of a property, please contact us for a free consultation.
1314 Muirfield Ct Middleton, WI 53562
4 Beds
3.5 Baths
3,138 SqFt
Key Details
Sold Price $640,000
Property Type Single Family Home
Sub Type 2 story
Listing Status Sold
Purchase Type For Sale
Square Footage 3,138 sqft
Price per Sqft $203
Subdivision Foxridge
MLS Listing ID 1903919
Sold Date 05/17/21
Style Contemporary
Bedrooms 4
Full Baths 3
Half Baths 1
Year Built 1986
Annual Tax Amount $8,605
Tax Year 2020
Lot Size 0.400 Acres
Acres 0.4
Property Description
Show 3/18. This updated contemporary home sits on a lush, wooded lot at the end of a cul de sac. Meticulously cared for, this home features great living space flooded with natural light. The spacious great room has gorgeous views of the yard, a fire place, & vaulted ceiling that leads up to the 2nd story loft addition. The ideal open living space includes the updated kitchen, dining room & lovely sunroom. You're not sequestered in the kitchen, but the mess is hidden from view. An inviting main level master suite w/updated bath and WIC opens to a patio. A finished LL has a rec room, office + exercise room. Multiple outdoor patios overlook the private, beautifully landscaped yard & offer options for quiet moments or fun gatherings w/friends or family. Main floor laundry room too!
Location
State WI
County Dane
Area Middleton - C
Zoning Res
Direction High Point Rd to Westchester to west on Muirfield Ct
Rooms
Other Rooms Sun Room , Loft
Basement Full, Full Size Windows/Exposed, Partially finished
Kitchen Range/Oven, Refrigerator, Dishwasher, Microwave
Interior
Interior Features Wood or sim. wood floor, Walk-in closet(s), Great room, Vaulted ceiling, Skylight(s), Washer, Dryer, At Least 1 tub, Split bedrooms, Walk thru bedroom
Heating Forced air, Central air
Cooling Forced air, Central air
Fireplaces Number Wood, 1 fireplace
Laundry M
Exterior
Exterior Feature Patio
Garage 2 car, Attached
Garage Spaces 2.0
Building
Lot Description Cul-de-sac, Close to busline
Water Municipal water, Municipal sewer
Structure Type Wood
Schools
Elementary Schools Elm Lawn
Middle Schools Kromrey
High Schools Middleton
School District Middleton-Cross Plains
Others
SqFt Source Assessor
Energy Description Natural gas
Read Less
Want to know what your home might be worth? Contact us for a FREE valuation!

Our team is ready to help you sell your home for the highest possible price ASAP

This information, provided by seller, listing broker, and other parties, may not have been verified.
Copyright 2024 South Central Wisconsin MLS Corporation. All rights reserved







