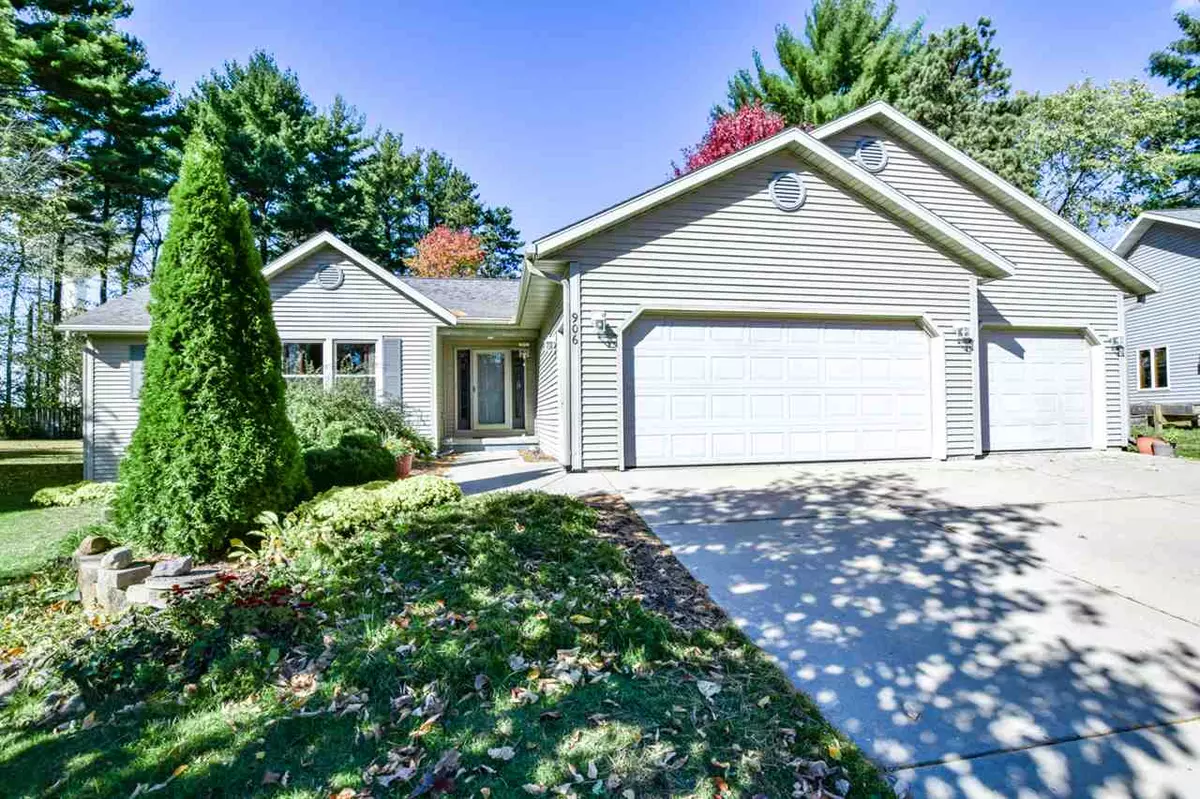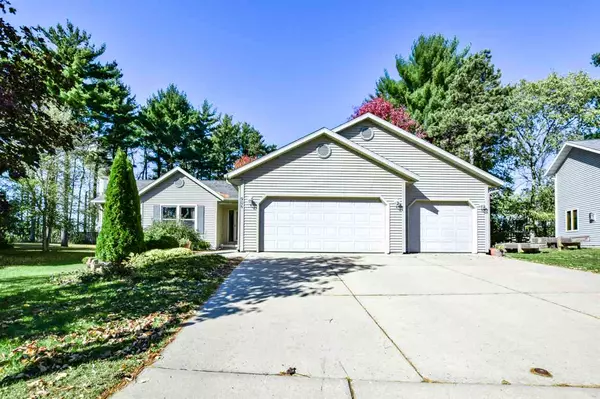Bought with Stark Company, REALTORS
$376,250
$365,000
3.1%For more information regarding the value of a property, please contact us for a free consultation.
906 Highland Tr Prairie Du Sac, WI 53578
3 Beds
2 Baths
1,800 SqFt
Key Details
Sold Price $376,250
Property Type Single Family Home
Sub Type 1 story
Listing Status Sold
Purchase Type For Sale
Square Footage 1,800 sqft
Price per Sqft $209
Subdivision The Forest
MLS Listing ID 1905613
Sold Date 06/10/21
Style Ranch
Bedrooms 3
Full Baths 2
Year Built 2004
Annual Tax Amount $5,885
Tax Year 2020
Lot Size 0.290 Acres
Acres 0.29
Property Sub-Type 1 story
Property Description
Stop in to see this beautiful, well maintained ranch in the Forest subdivision, awaiting the next family to make their own! This 3 bd, 2 bath, 3+ car garage, open concept family/dining & kitchen. The sun room off the back of the house provides an abundance of natural light and is the perfect craft/reading den! New deck in the last 2 years to enjoy your morning java. There is an office/den in the front that will give you plenty of space for the whole family to spread out! The LL is plumbed for a 3rd bath, poss. of 4th bed and ready to be finished the way YOU want! The options are endless! Quiet street and a great neighborhood with children to make life long memories with! $525 UHP Included.
Location
State WI
County Sauk
Area Prairie Du Sac - V
Zoning Res
Direction Water St, left on Hwy PF, right on Woodland Tr, right on Highland Tr (house will be on the right)
Rooms
Other Rooms Den/Office , Other
Basement Full, 8'+ Ceiling, Stubbed for Bathroom, Poured concrete foundatn
Kitchen Breakfast bar, Pantry, Kitchen Island, Range/Oven, Refrigerator, Dishwasher, Microwave, Disposal
Interior
Interior Features Great room, Vaulted ceiling, Washer, Dryer, Water softener inc, Cable available, At Least 1 tub
Heating Forced air, Central air
Cooling Forced air, Central air
Fireplaces Number Gas
Laundry M
Exterior
Exterior Feature Deck
Parking Features 3 car, Opener
Garage Spaces 3.0
Building
Lot Description Rural-in subdivision
Water Municipal water, Municipal sewer
Structure Type Vinyl
Schools
Elementary Schools Bridges
Middle Schools Sauk Prairie
High Schools Sauk Prairie
School District Sauk Prairie
Others
SqFt Source Blue Print
Energy Description Natural gas
Read Less
Want to know what your home might be worth? Contact us for a FREE valuation!

Our team is ready to help you sell your home for the highest possible price ASAP

This information, provided by seller, listing broker, and other parties, may not have been verified.
Copyright 2025 South Central Wisconsin MLS Corporation. All rights reserved






