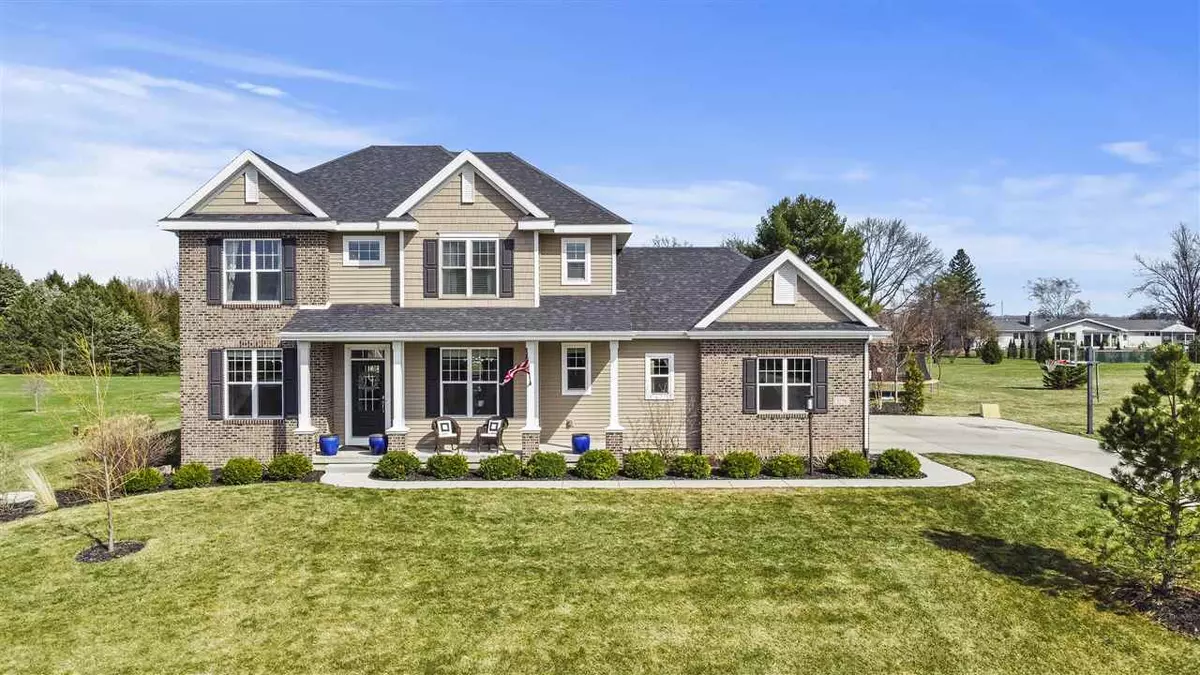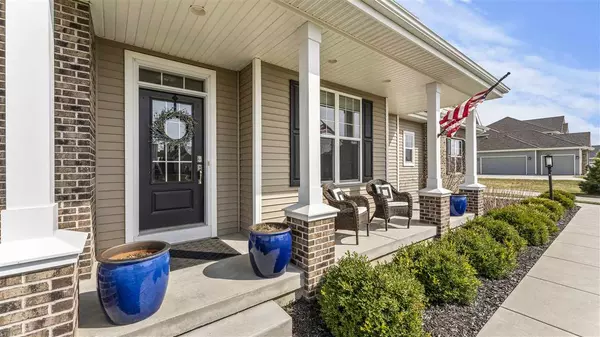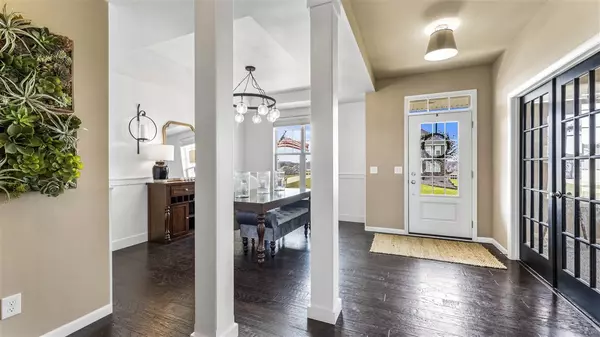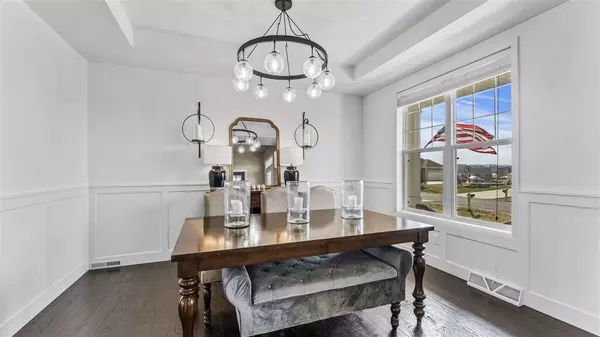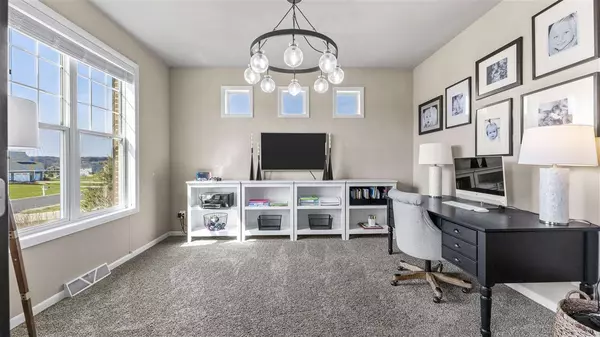Bought with Redfin Corporation
$735,000
$699,900
5.0%For more information regarding the value of a property, please contact us for a free consultation.
3796 Silverbell Rd Verona, WI 53593
5 Beds
3.5 Baths
3,664 SqFt
Key Details
Sold Price $735,000
Property Type Single Family Home
Sub Type 2 story
Listing Status Sold
Purchase Type For Sale
Square Footage 3,664 sqft
Price per Sqft $200
Subdivision Spruce Hollow
MLS Listing ID 1905708
Sold Date 06/04/21
Style Contemporary,Colonial
Bedrooms 5
Full Baths 3
Half Baths 1
HOA Fees $16/ann
Year Built 2015
Annual Tax Amount $10,841
Tax Year 2020
Lot Size 0.750 Acres
Acres 0.75
Property Description
No detail was missed in this stunning 5 BR, 3.5 BA home in the desirable Spruce Hollow Neighborhood! Open concept main level features a convenient office & formal dining w/wainscoting that flows into the bright living room w/coffered ceilings & tile surround gas FP. Spacious kitchen will delight w/tons of cabinetry, large island, SS appliances, granite counters & tile backsplash. 1/2 bath & mudroom w/storage that walks out to the 3 car attached garage also on ML. UL w/full bath & 4 bedrooms including the Owner’s suite w/tray ceiling & walk in closet plus private full bath w/walk-in tiled shower & soaking tub. Newly finished LL boasts a huge rec room w/2nd gas FP, awesome workout room, 5th bedroom, full bath & ample storage space. .75 acre lot w/deck & beautiful landscaping.
Location
State WI
County Dane
Area Middleton - T
Zoning SFR-08
Direction 12/18 to Mineral Point Rd W, R on Pioneer Rd, L on Cardinal Point, L on Bay Laurel, L on Silverbell
Rooms
Other Rooms Den/Office , Rec Room
Basement Full, Partially finished, Sump pump, 8'+ Ceiling, Radon Mitigation System
Kitchen Breakfast bar, Dishwasher, Disposal, Kitchen Island, Microwave, Pantry, Range/Oven, Refrigerator
Interior
Interior Features Wood or sim. wood floor, Walk-in closet(s), Great room, Washer, Dryer, Air cleaner, Water softener inc, Cable available, At Least 1 tub
Heating Forced air, Central air
Cooling Forced air, Central air
Fireplaces Number 2 fireplaces, Gas
Laundry M
Exterior
Exterior Feature Deck, Patio
Parking Features 3 car, Attached, Opener
Garage Spaces 3.0
Building
Water Joint well, Non-Municipal/Prvt dispos, Well
Structure Type Brick,Vinyl
Schools
Elementary Schools West Middleton
Middle Schools Glacier Creek
High Schools Middleton
School District Middleton-Cross Plains
Others
SqFt Source Seller
Energy Description Natural gas
Pets Description Restrictions/Covenants
Read Less
Want to know what your home might be worth? Contact us for a FREE valuation!

Our team is ready to help you sell your home for the highest possible price ASAP

This information, provided by seller, listing broker, and other parties, may not have been verified.
Copyright 2024 South Central Wisconsin MLS Corporation. All rights reserved



