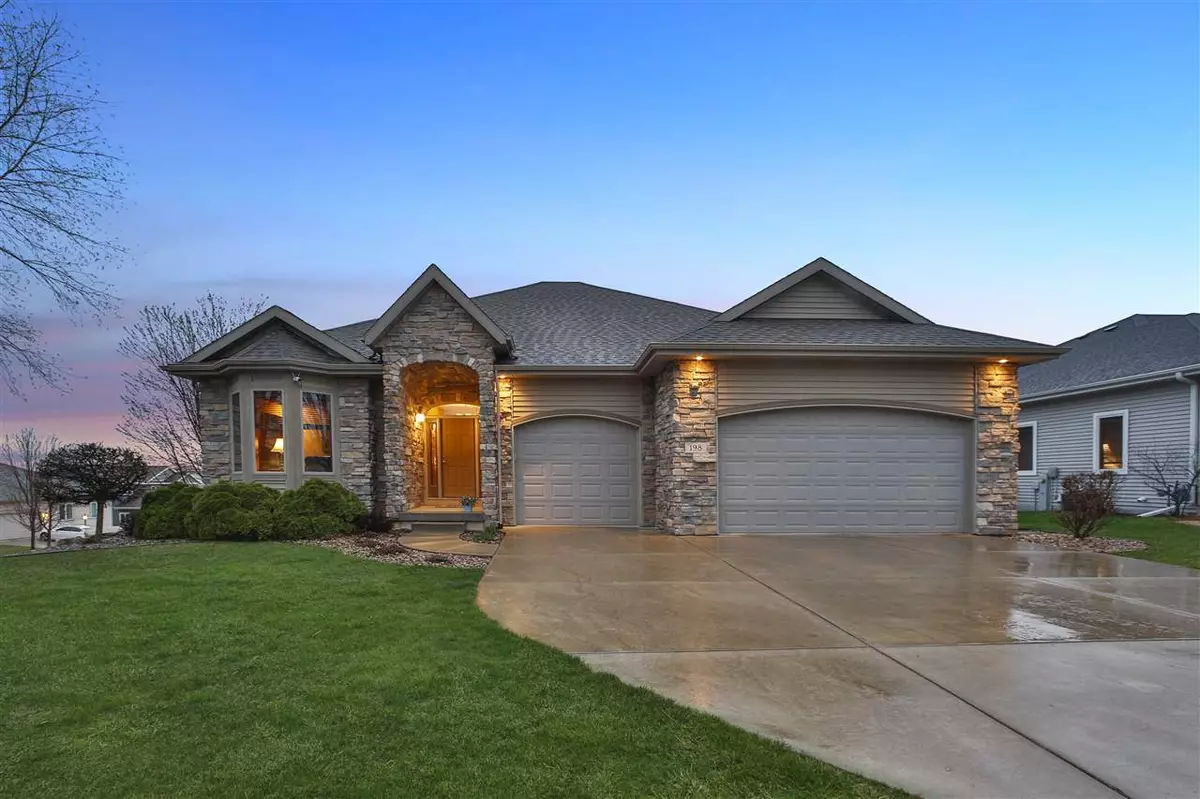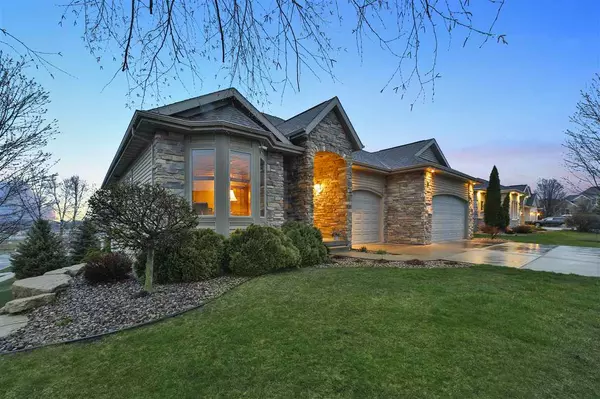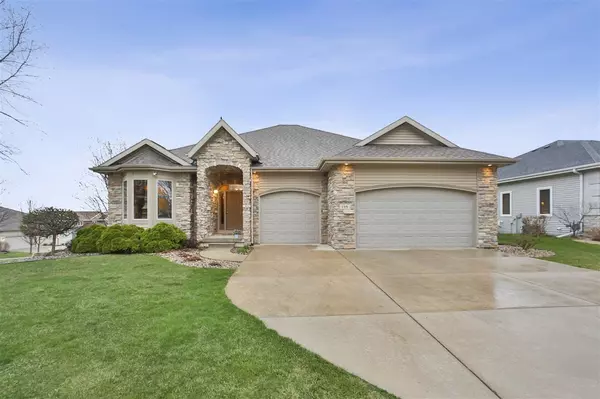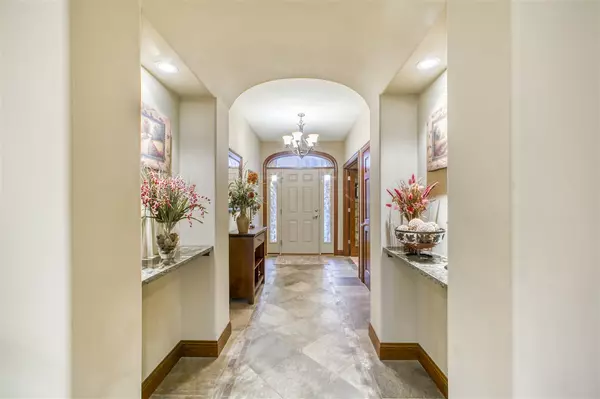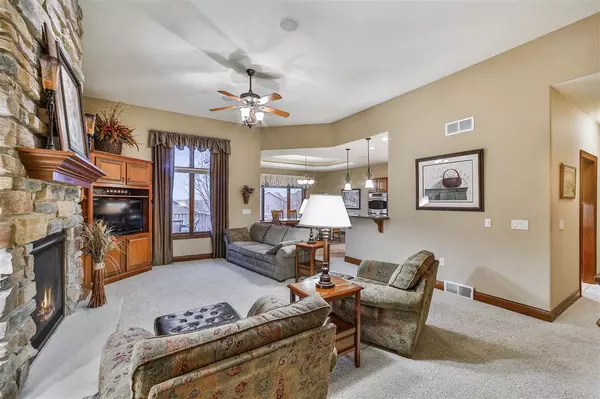$671,000
$629,900
6.5%For more information regarding the value of a property, please contact us for a free consultation.
198 Acker Ct Verona, WI 53593
4 Beds
3 Baths
3,860 SqFt
Key Details
Sold Price $671,000
Property Type Single Family Home
Sub Type 1 story
Listing Status Sold
Purchase Type For Sale
Square Footage 3,860 sqft
Price per Sqft $173
Subdivision Scenic Ridge
MLS Listing ID 1906196
Sold Date 06/14/21
Style Ranch
Bedrooms 4
Full Baths 3
Year Built 2008
Annual Tax Amount $11,258
Tax Year 2020
Lot Size 0.300 Acres
Acres 0.3
Property Description
2008 Parade home, first time offered. Beautifully maintained 4 Bedroom ranch home w/3 car garage in Scenic Ridge. All the appointments you would expect. Coffered ceiling in office/den, artistic display areas in custom tile foyer (9ft ceilings) Great Room (11ft ceilings). Carpeted Great Room and hardwood throughout, open to breakfast bar, kitchen and dining area that walks out to 14 x 18 Deck down to yard and patio that sits at the walkout from LL Family Room w/wet bar and serving/eating area, 4th bedroom and Theater Room. Custom crafted built in desk/cabinets in Office/Den as well as the main floor living room. Check out the handy cubbies behind door in laundry room that open to main bedroom. Enjoy all that Verona has to offer!
Location
State WI
County Dane
Area Verona - C
Zoning Res
Direction Head north on US-151, take Verona Ave exit, R onto W Verona Ave, R on Main St, R on W Chapel Royal Dr, L on Acker Ln, L on Acker Ct
Rooms
Other Rooms Den/Office , Theater
Basement Full, Walkout to yard, Finished, Sump pump, 8'+ Ceiling, Poured concrete foundatn
Kitchen Breakfast bar, Dishwasher, Disposal, Microwave, Pantry, Range/Oven, Refrigerator
Interior
Interior Features Wood or sim. wood floor, Walk-in closet(s), Great room, Vaulted ceiling, Washer, Dryer, Water softener inc, Security system, Central vac, Wet bar, Cable available, Split bedrooms
Heating Forced air, Central air
Cooling Forced air, Central air
Fireplaces Number 2 fireplaces, Gas
Laundry M
Exterior
Exterior Feature Deck, Patio, Sprinkler system
Parking Features 3 car, Attached, Opener
Garage Spaces 3.0
Building
Lot Description Corner
Water Municipal water, Municipal sewer
Structure Type Vinyl,Stone
Schools
Elementary Schools Call School District
Middle Schools Call School District
High Schools Verona
School District Verona
Others
SqFt Source Blue Print
Energy Description Natural gas
Read Less
Want to know what your home might be worth? Contact us for a FREE valuation!

Our team is ready to help you sell your home for the highest possible price ASAP

This information, provided by seller, listing broker, and other parties, may not have been verified.
Copyright 2024 South Central Wisconsin MLS Corporation. All rights reserved



