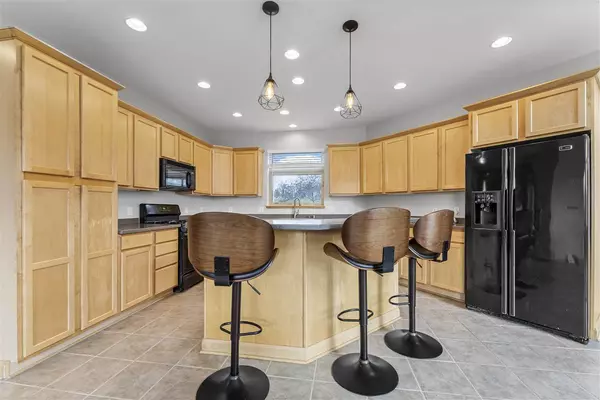Bought with Real Broker LLC
$525,000
$439,000
19.6%For more information regarding the value of a property, please contact us for a free consultation.
824 Woods Glen Ct Deforest, WI 53532
4 Beds
2.5 Baths
3,640 SqFt
Key Details
Sold Price $525,000
Property Type Single Family Home
Sub Type 2 story
Listing Status Sold
Purchase Type For Sale
Square Footage 3,640 sqft
Price per Sqft $144
Subdivision Woods Glen At Conservancy Place
MLS Listing ID 1907518
Sold Date 06/02/21
Style Contemporary,Colonial,Prairie/Craftsman
Bedrooms 4
Full Baths 2
Half Baths 1
HOA Fees $2/ann
Year Built 2006
Annual Tax Amount $8,188
Tax Year 2020
Lot Size 0.300 Acres
Acres 0.3
Property Description
Beautiful 2-story home located in the coveted Woods Glen Conservancy neighborhood. Amazing floor plan featuring a 2-story living area, over-sized windows, spacious open kitchen, & main level owner's suite are just a few of the perks. Newly updated screened porch is the perfect spot to unwind. Upper level offers two beds, full bath and versatile open loft. Finished lower level includes 9' ceilings, large bedroom, full bath ready for the final touches, spacious family room and entertaining space. 4 car tandem insulated garage, new roof in 2017 & updated landscaping.
Location
State WI
County Dane
Area Deforest - V
Zoning Res
Direction I90/94 (Deforest exit) to Hwy V East, right on River Rd to left on Woods Glen Ct
Rooms
Other Rooms Loft , Three-Season
Basement Full, Full Size Windows/Exposed, Finished, Sump pump, 8'+ Ceiling, Stubbed for Bathroom
Kitchen Breakfast bar, Dishwasher, Disposal, Kitchen Island, Microwave, Range/Oven, Refrigerator
Interior
Interior Features Wood or sim. wood floor, Walk-in closet(s), Great room, Vaulted ceiling, Washer, Dryer, Air cleaner, Water softener inc, Cable available, At Least 1 tub, Internet - Fiber
Heating Forced air, Central air
Cooling Forced air, Central air
Fireplaces Number 1 fireplace, Gas
Laundry M
Exterior
Exterior Feature Deck, Electronic pet containmnt
Parking Features Attached, Tandem, Opener, 4+ car
Garage Spaces 4.0
Building
Lot Description Cul-de-sac, Adjacent park/public land, Sidewalk
Water Municipal water, Municipal sewer
Structure Type Brick,Vinyl
Schools
Elementary Schools Call School District
Middle Schools Deforest
High Schools Deforest
School District Deforest
Others
SqFt Source Blue Print
Energy Description Natural gas
Pets Allowed Restrictions/Covenants
Read Less
Want to know what your home might be worth? Contact us for a FREE valuation!

Our team is ready to help you sell your home for the highest possible price ASAP

This information, provided by seller, listing broker, and other parties, may not have been verified.
Copyright 2025 South Central Wisconsin MLS Corporation. All rights reserved






