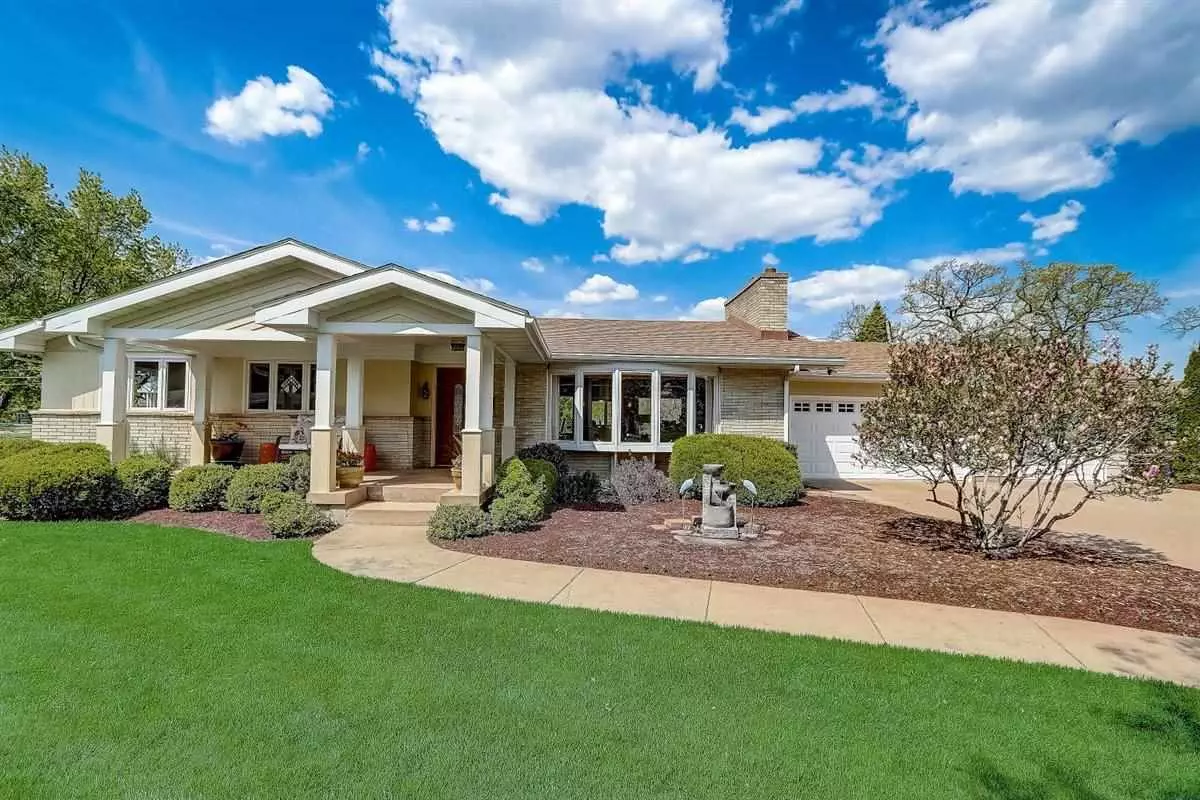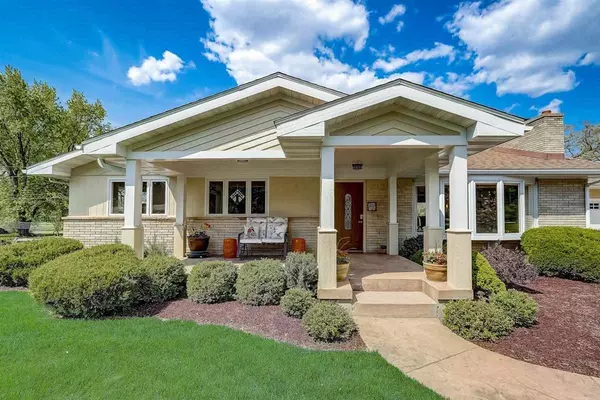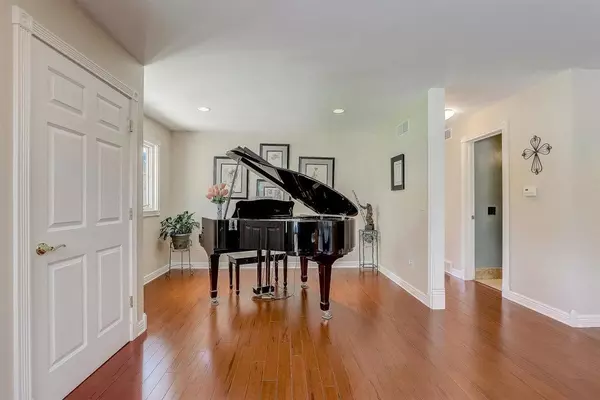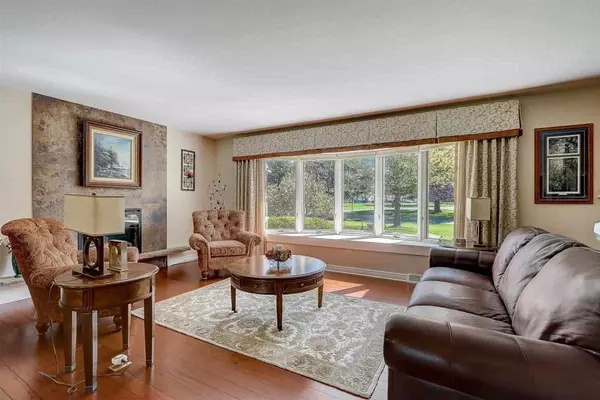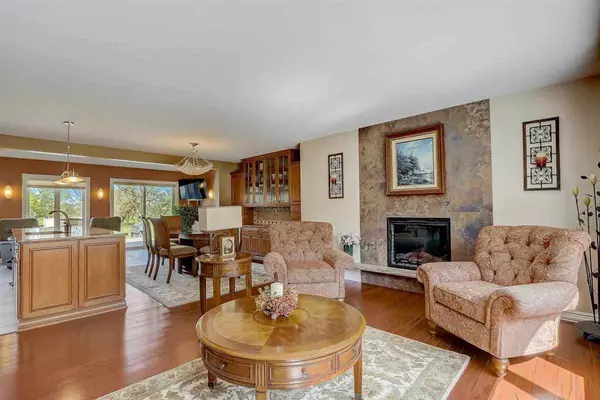Bought with First Weber Inc
$481,000
$449,000
7.1%For more information regarding the value of a property, please contact us for a free consultation.
6509 Chestnut Dr Windsor, WI 53598
3 Beds
3 Baths
3,300 SqFt
Key Details
Sold Price $481,000
Property Type Single Family Home
Sub Type 1 story
Listing Status Sold
Purchase Type For Sale
Square Footage 3,300 sqft
Price per Sqft $145
Subdivision Lake Windsor
MLS Listing ID 1909199
Sold Date 07/23/21
Style Ranch
Bedrooms 3
Full Baths 3
HOA Fees $2/ann
Year Built 1959
Annual Tax Amount $5,692
Tax Year 2020
Lot Size 0.780 Acres
Acres 0.78
Property Description
This beautifully renovated home backs up to the Yahara River and the 6th hole at Lake Windsor Golf Course. Completely remodeled in 2011, this home's kitchen features granite countertops, maple cabinetry, stainless steel appliances, and a pantry for extra storage. Matching maple built-ins integrate the kitchen with the dining and living rooms to create a spacious, open concept living area. This space opens to the back porch which is nestled against a rock waterfall. The large master bedroom features a walk-in closet with built-in storage. Double sinks and a jetted steam shower complete the master suite. Lower level features a wet bar and partial exposure with views of the beautifully landscaped backyard. 4th bedroom possible with the addition of an egress window. Agent is relative of seller
Location
State WI
County Dane
Area Windsor - V
Zoning R-1
Direction W on HWY 19, right on HWY CV, left on Cedar Ln, right on Linden Cir, left on Chestnut Dr
Rooms
Other Rooms Rec Room , Game Room
Basement Full, Full Size Windows/Exposed, Finished, Poured concrete foundatn
Kitchen Pantry, Kitchen Island, Range/Oven, Refrigerator, Dishwasher, Microwave, Freezer, Disposal
Interior
Interior Features Wood or sim. wood floor, Walk-in closet(s), Washer, Dryer, Wet bar, Cable available, At Least 1 tub, Steam Shower, Internet - Cable
Heating Forced air, Central air
Cooling Forced air, Central air
Fireplaces Number Wood, Electric
Exterior
Exterior Feature Deck, Patio
Parking Features 3 car, Attached
Garage Spaces 3.0
Waterfront Description Has actual water frontage,River
Building
Lot Description On golf course
Water Municipal sewer, Joint well
Structure Type Wood
Schools
Elementary Schools Windsor
Middle Schools Deforest
High Schools Deforest
School District Deforest
Others
SqFt Source Seller
Energy Description Natural gas,Electric
Pets Allowed Restrictions/Covenants
Read Less
Want to know what your home might be worth? Contact us for a FREE valuation!

Our team is ready to help you sell your home for the highest possible price ASAP

This information, provided by seller, listing broker, and other parties, may not have been verified.
Copyright 2025 South Central Wisconsin MLS Corporation. All rights reserved


