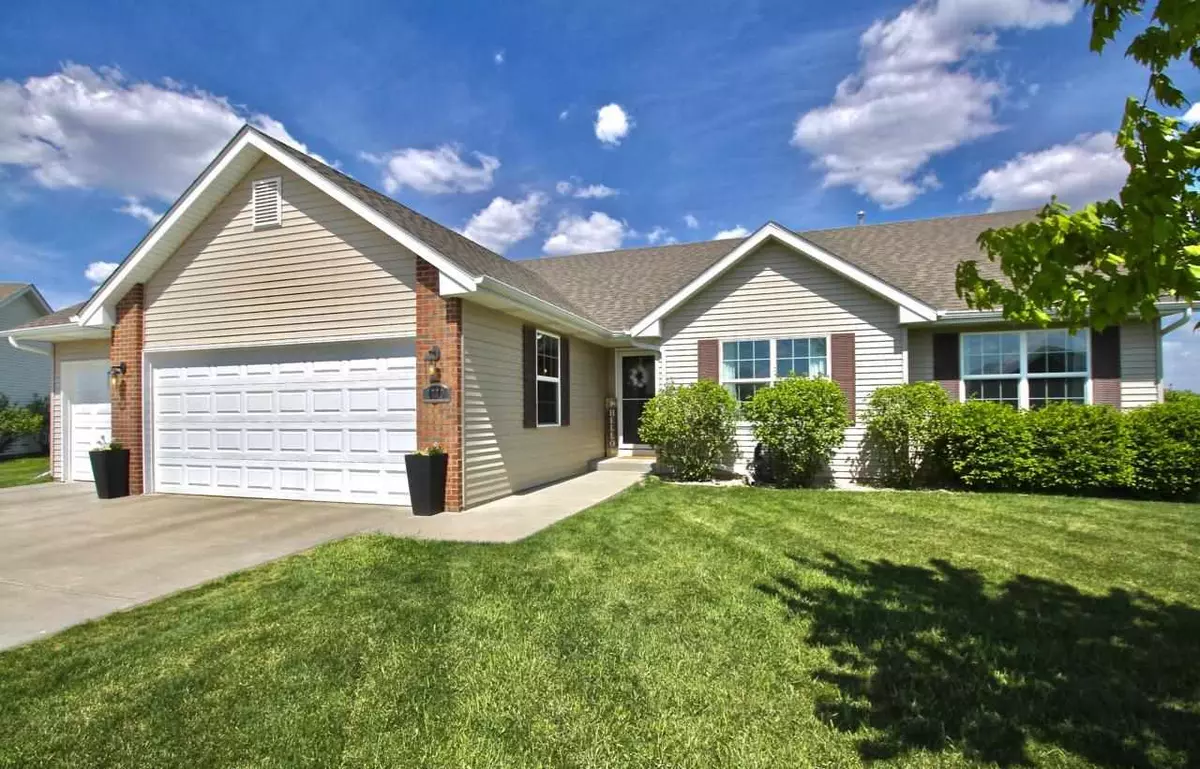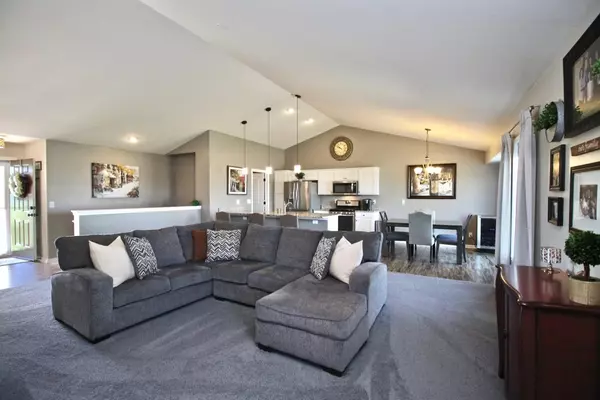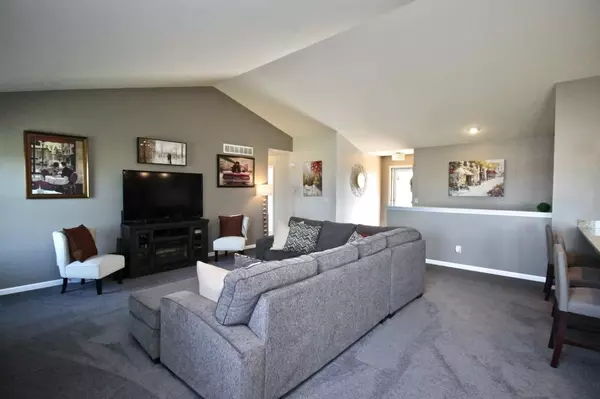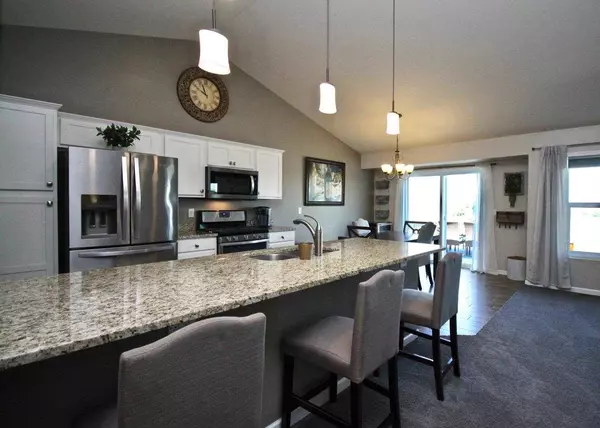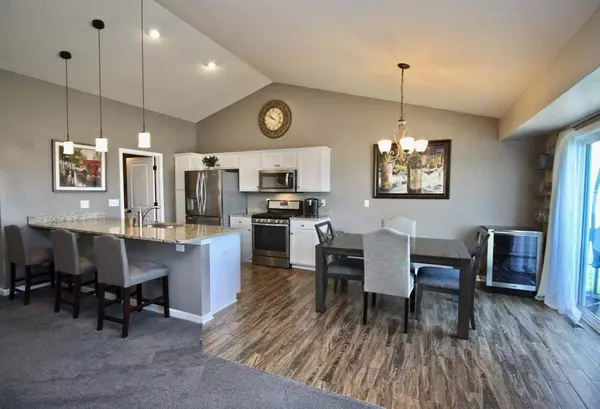Bought with EXIT Realty HGM
$325,000
$289,900
12.1%For more information regarding the value of a property, please contact us for a free consultation.
1770 Golden Eagle Ct Beloit, WI 53511
4 Beds
3 Baths
2,417 SqFt
Key Details
Sold Price $325,000
Property Type Single Family Home
Sub Type 1 story
Listing Status Sold
Purchase Type For Sale
Square Footage 2,417 sqft
Price per Sqft $134
Subdivision Eagles Ridge
MLS Listing ID 1909238
Sold Date 06/24/21
Style Ranch
Bedrooms 4
Full Baths 3
HOA Fees $7/ann
Year Built 2015
Annual Tax Amount $5,153
Tax Year 2020
Lot Size 0.370 Acres
Acres 0.37
Property Description
Tucked into the clouds at one of the highest points in Rock County is where you will find this fabulous 4 Bedroom, 3 Bath open concept charmer in the Eagles Ridge neighborhood. The large open concept living room welcomes you as you enter the home with plenty of space to entertain family and friends. The kitchen is well appointed with stainless steel appliances and granite countertops for that extra level of polish. You will find 3 of the bedrooms on the main floor along with 2 full baths. The primary bedroom is extra large with an en suite bath and walk in closet. The lower level has been recently remodeled with a huge family room, a third full bath and the fourth bedroom. Don't miss out on your opportunity to soar with the eagles and appreciate those fantastic views!
Location
State WI
County Rock
Area Beloit - C
Zoning R-1A
Direction Turn onto Eagles Ridge from Gateway Blvd, then turn left onto Golden Eagle, then left again onto Golden Eagle Ct.
Rooms
Other Rooms Foyer
Basement Full, Finished, Poured concrete foundatn
Kitchen Breakfast bar, Range/Oven, Refrigerator, Dishwasher, Microwave
Interior
Interior Features Wood or sim. wood floor, Walk-in closet(s), Great room, Vaulted ceiling, Washer, Dryer, Cable available, Internet - Cable, Internet - DSL, Internet - Fiber
Heating Forced air, Central air
Cooling Forced air, Central air
Laundry M
Exterior
Exterior Feature Deck
Parking Features 3 car, Attached, Opener
Garage Spaces 3.0
Building
Lot Description Cul-de-sac
Water Municipal water, Municipal sewer
Structure Type Vinyl,Brick
Schools
Elementary Schools Todd
Middle Schools Fruzen
High Schools Memorial
School District Beloit
Others
SqFt Source Seller
Energy Description Natural gas
Pets Allowed Restrictions/Covenants, In an association
Read Less
Want to know what your home might be worth? Contact us for a FREE valuation!

Our team is ready to help you sell your home for the highest possible price ASAP

This information, provided by seller, listing broker, and other parties, may not have been verified.
Copyright 2025 South Central Wisconsin MLS Corporation. All rights reserved


