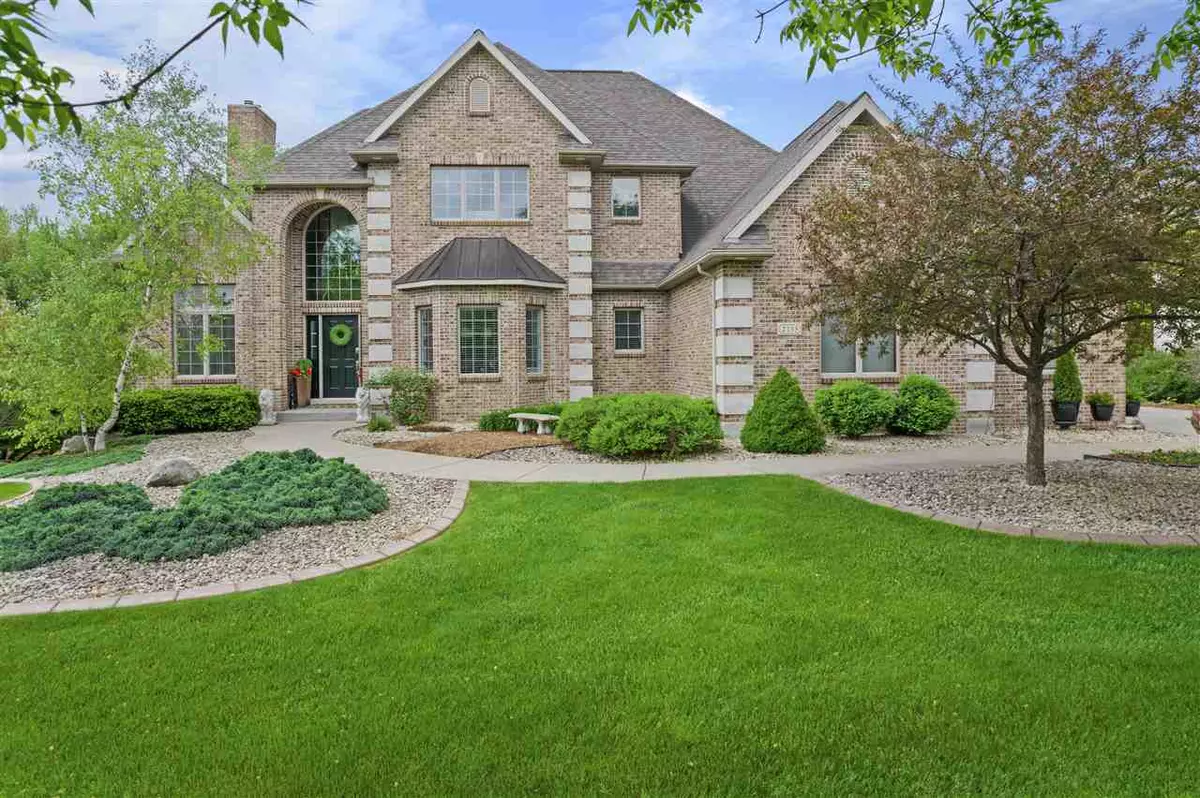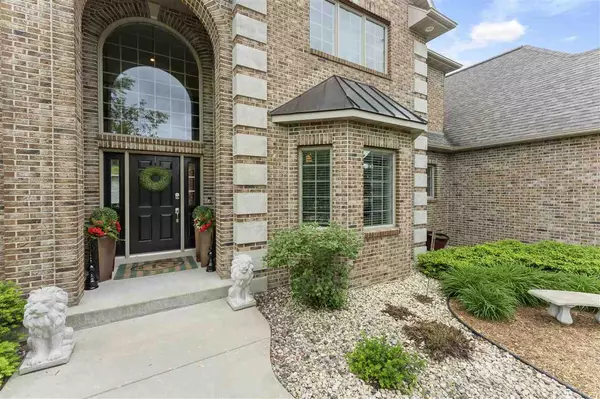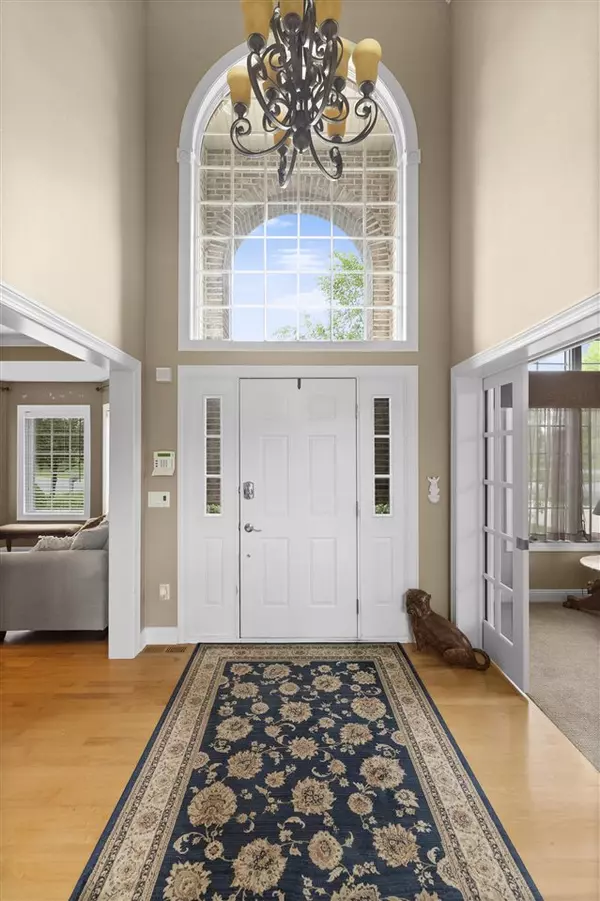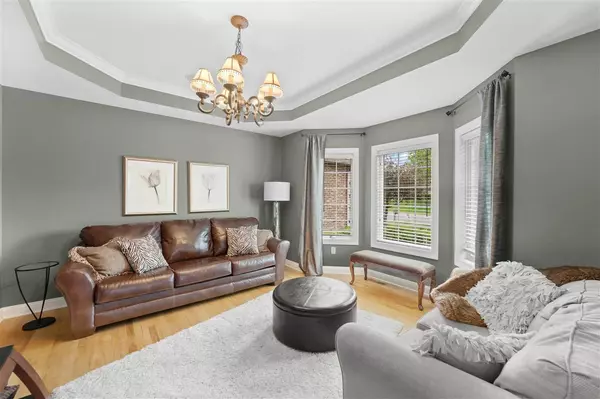$760,000
$774,900
1.9%For more information regarding the value of a property, please contact us for a free consultation.
2135 Frawley Dr Sun Prairie, WI 53590
5 Beds
4.5 Baths
5,316 SqFt
Key Details
Sold Price $760,000
Property Type Single Family Home
Sub Type 2 story
Listing Status Sold
Purchase Type For Sale
Square Footage 5,316 sqft
Price per Sqft $142
Subdivision Shonas Highlands
MLS Listing ID 1910549
Sold Date 07/01/21
Style Contemporary
Bedrooms 5
Full Baths 4
Half Baths 1
Year Built 2003
Annual Tax Amount $16,064
Tax Year 2020
Lot Size 0.540 Acres
Acres 0.54
Property Description
Over 5,000 sq ft of gorgeous & high-end finishes await in this custom 5 BR, 4.5 BA Cottrell built home. Grand foyer welcomes you into a spacious, open concept floor plan featuring fml dining & office space perfectly situated around huge living rm w/soaring ceilings, wood floors, wet bar & beautiful marble surround gas FP. Gourmet kitchen highlighted by Amish cabinetry, oversized island, SS appliances & granite counters. Private ML Owner’s suite boasts walk-in closet, dbl vanity, tiled shower & jetted tub. 3 beds/2 baths w/landing upstairs & a true entertainer's dream down w/ kitchenette, rec room w/ walk-out, game room, 5th bed, full bath & ample storage. Amazing, private outdoor space w/ newer composite deck, patio, sport court & backs to walking path! See docs for full list of features.
Location
State WI
County Dane
Area Sun Prairie - C
Zoning Res
Direction Hwy 151 to North on Hwy C, Right on Stonehaven, Right on Frawley Dr
Rooms
Other Rooms Den/Office , Other
Basement Full, Full Size Windows/Exposed, Walkout to yard, Partially finished, Sump pump, 8'+ Ceiling
Kitchen Breakfast bar, Pantry, Kitchen Island, Range/Oven, Refrigerator, Dishwasher, Microwave, Disposal
Interior
Interior Features Wood or sim. wood floor, Walk-in closet(s), Great room, Washer, Dryer, Water softener inc, Security system, Central vac, Jetted bathtub, Wet bar, At Least 1 tub
Heating Forced air, Central air
Cooling Forced air, Central air
Fireplaces Number Gas, 2 fireplaces
Laundry M
Exterior
Exterior Feature Deck, Patio, Electronic pet containmnt
Garage 3 car, Attached, Access to Basement
Garage Spaces 3.0
Building
Lot Description Sidewalk
Water Municipal water, Municipal sewer
Structure Type Brick
Schools
Elementary Schools Royal Oaks
Middle Schools Prairie View
High Schools Sun Prairie East
School District Sun Prairie
Others
SqFt Source Seller
Energy Description Natural gas
Pets Description Restrictions/Covenants
Read Less
Want to know what your home might be worth? Contact us for a FREE valuation!

Our team is ready to help you sell your home for the highest possible price ASAP

This information, provided by seller, listing broker, and other parties, may not have been verified.
Copyright 2024 South Central Wisconsin MLS Corporation. All rights reserved







