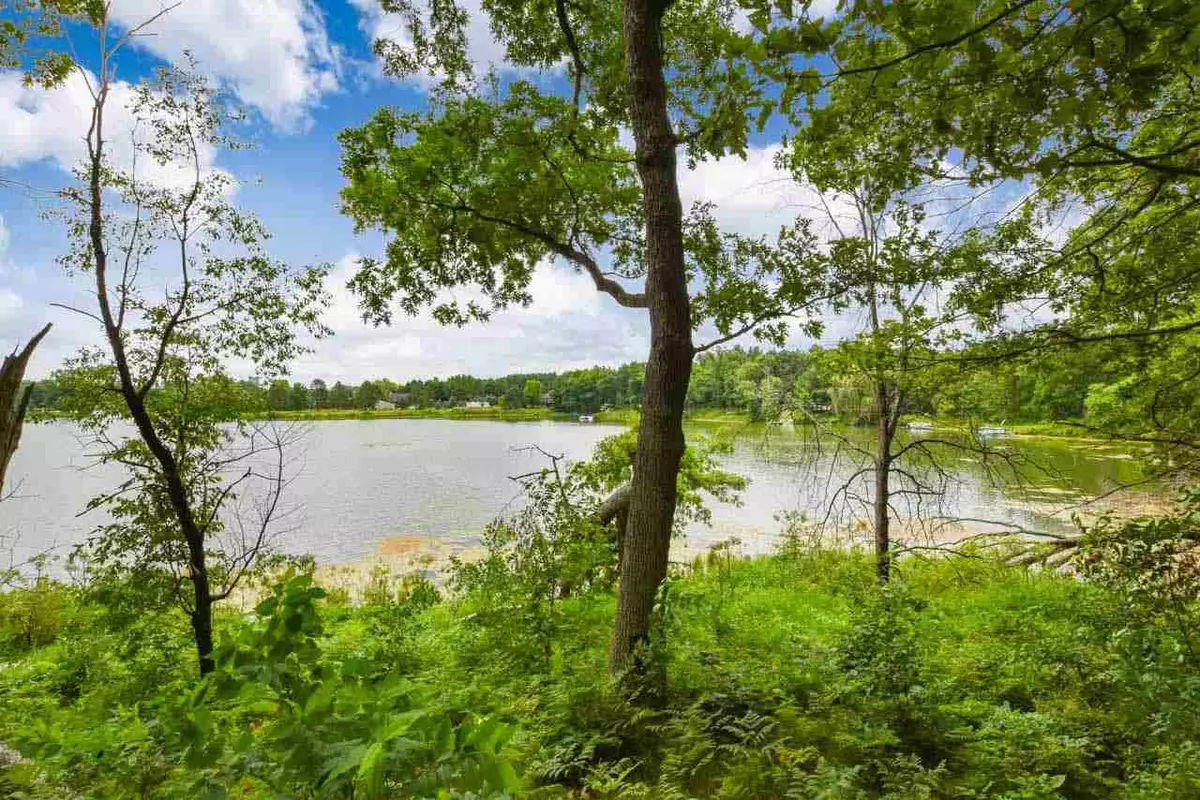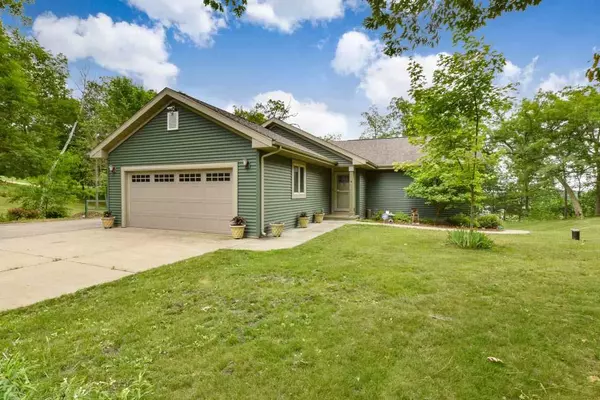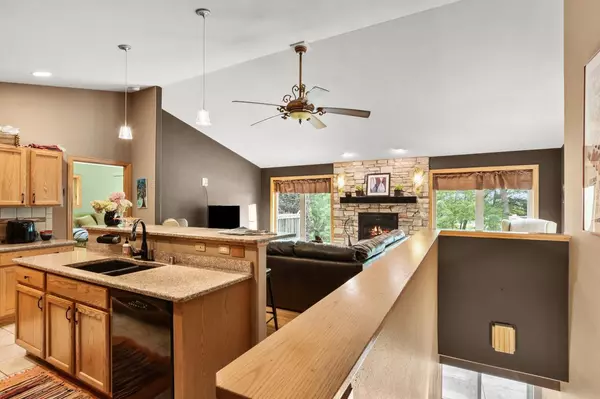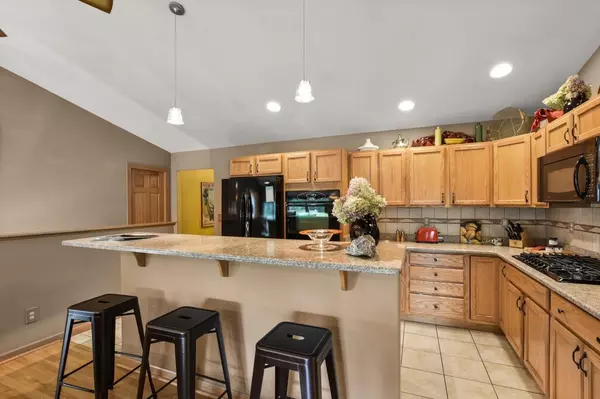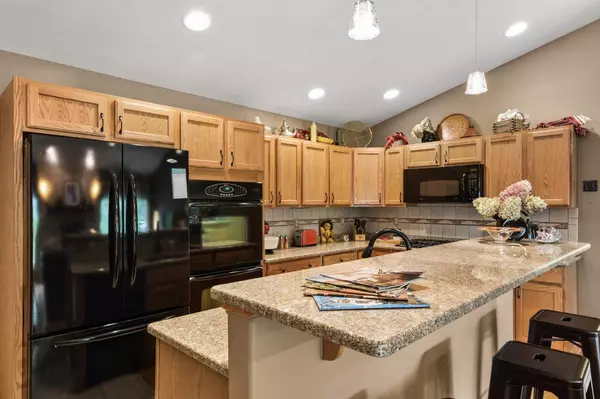$415,000
$419,900
1.2%For more information regarding the value of a property, please contact us for a free consultation.
357 Ember Ct Oxford, WI 53952
4 Beds
3 Baths
2,718 SqFt
Key Details
Sold Price $415,000
Property Type Single Family Home
Sub Type 1 story
Listing Status Sold
Purchase Type For Sale
Square Footage 2,718 sqft
Price per Sqft $152
Subdivision Deer Run Estates
MLS Listing ID 1912824
Sold Date 08/31/21
Style Ranch
Bedrooms 4
Full Baths 3
Year Built 2009
Annual Tax Amount $5,196
Tax Year 2020
Lot Size 3.270 Acres
Acres 3.27
Property Description
Exceptional newer built ranch home w/full exposure offers a fabulous retreat & sits perched on a bluff w/285 feet of water frontage on Lake McGinnis! Circular driveway, extra paving & a private gorgeous landscaped lot facing the lake w/multiple decks, patios, fire ring & awning for lemonade sipping summer days! Perfect for entertaining, great room w/vaulted ceilings, floor to ceiling stone fireplace, kitchen w/breakfast bar, granite c-tops, double oven & gas range! French doors lead to dining rm w/patio doors to lounging deck w/awning! Owners suite w/walk-in closet, dual vanity, walk-in shower & soaking tub! LL walk out w/wet bar, family rm, 3rd bdrm & 4th bdrm currently used for sauna & fitness! Path down to lake for future pier & boat lift! Extra .75 acre parcel included 020-01113-0010
Location
State WI
County Adams
Area New Chester - T
Zoning R-1
Direction From Westfield Cty E west to Cty G south. West on Ember Ct, property on corner of 3rd Dr.
Rooms
Basement Full, Full Size Windows/Exposed, Walkout to yard, Finished, Sump pump, 8'+ Ceiling, Poured concrete foundatn
Kitchen Breakfast bar, Pantry, Kitchen Island, Range/Oven, Refrigerator, Dishwasher, Microwave
Interior
Interior Features Wood or sim. wood floor, Walk-in closet(s), Vaulted ceiling, Skylight(s), Washer, Dryer, Security system, Sauna, Wet bar, Cable available, At Least 1 tub, Split bedrooms
Heating Forced air, Central air
Cooling Forced air, Central air
Fireplaces Number Gas, 1 fireplace
Laundry M
Exterior
Exterior Feature Deck, Patio, Storage building
Parking Features 2 car, Attached, Opener
Garage Spaces 2.0
Waterfront Description Has actual water frontage,Lake
Building
Lot Description Wooded, Rural-in subdivision
Water Well, Non-Municipal/Prvt dispos
Structure Type Vinyl
Schools
Elementary Schools Adams
Middle Schools Adams-Friendship
High Schools Adams-Friendship
School District Adams-Friendship
Others
SqFt Source Assessor
Energy Description Liquid propane
Read Less
Want to know what your home might be worth? Contact us for a FREE valuation!

Our team is ready to help you sell your home for the highest possible price ASAP

This information, provided by seller, listing broker, and other parties, may not have been verified.
Copyright 2025 South Central Wisconsin MLS Corporation. All rights reserved


